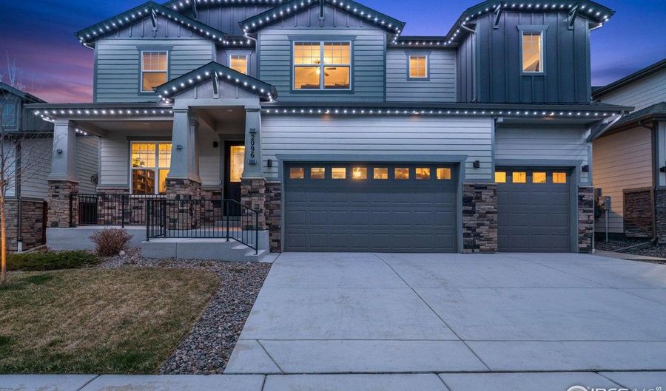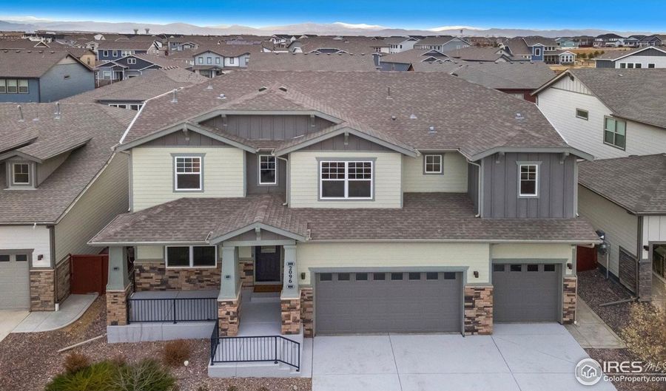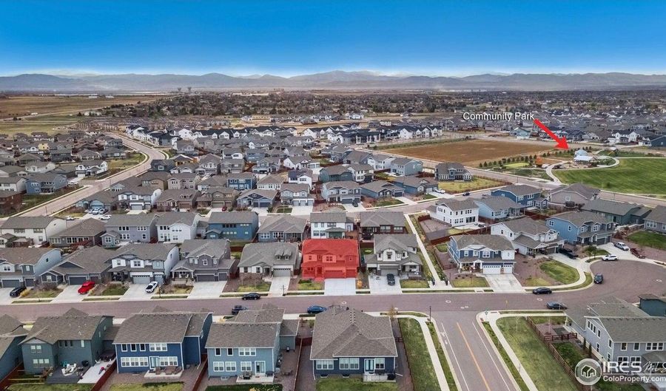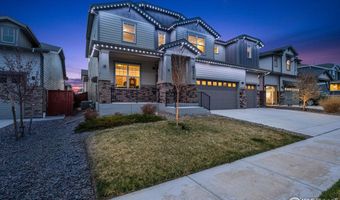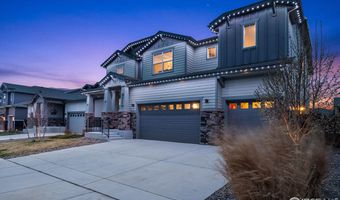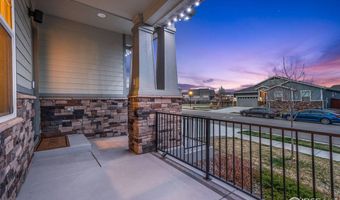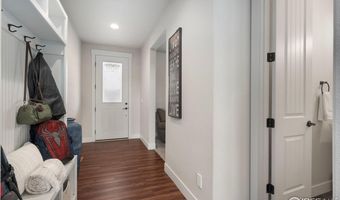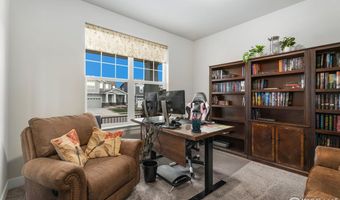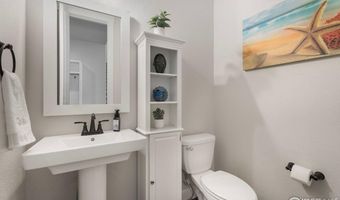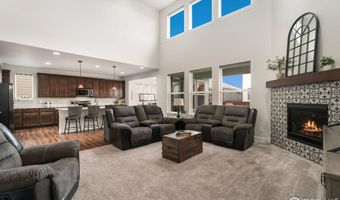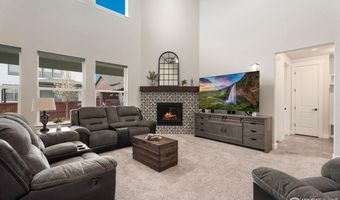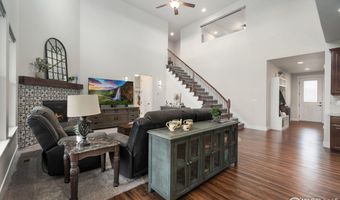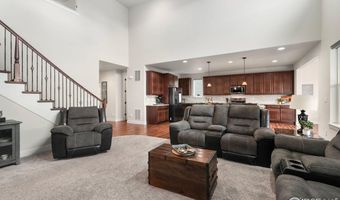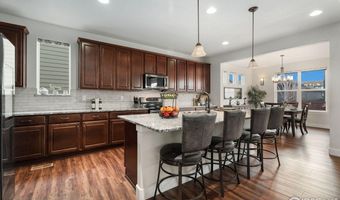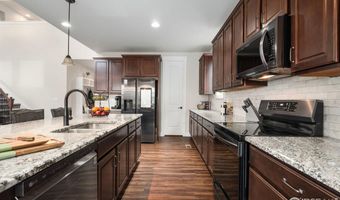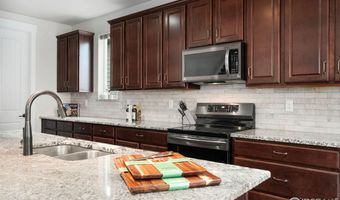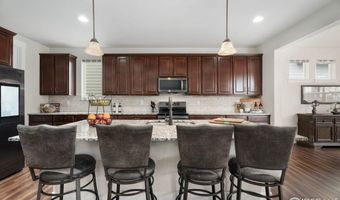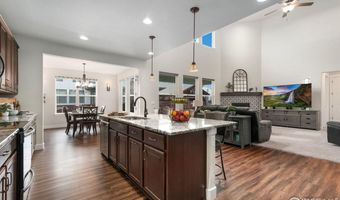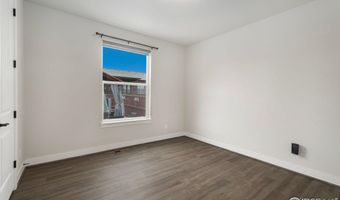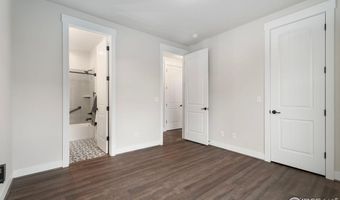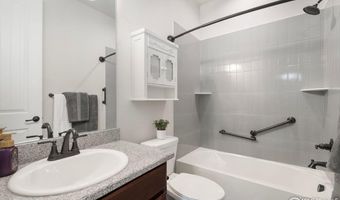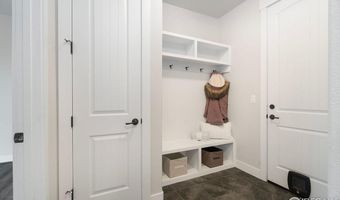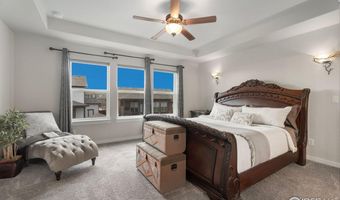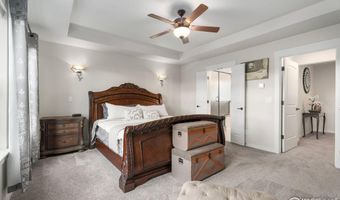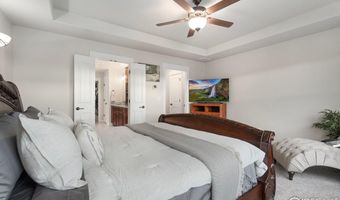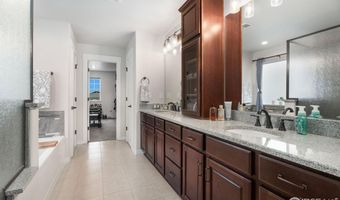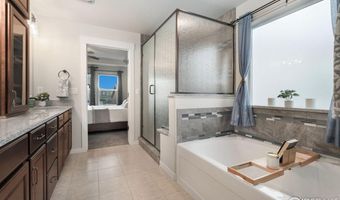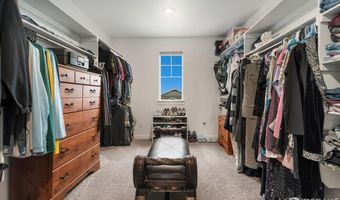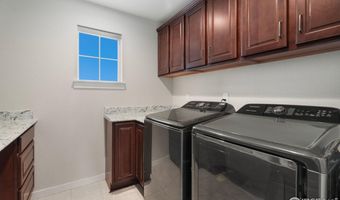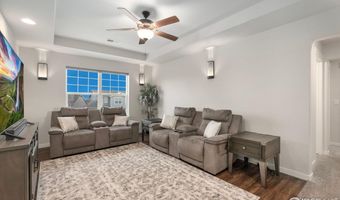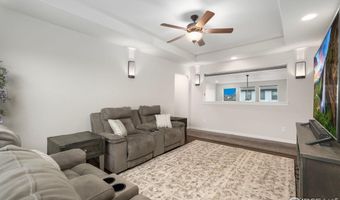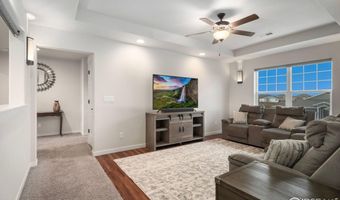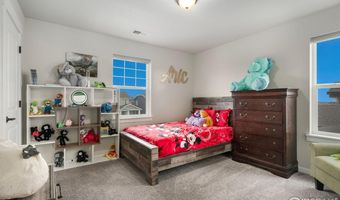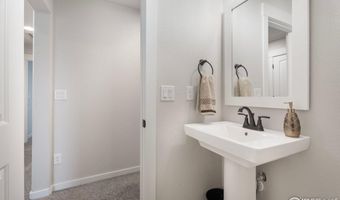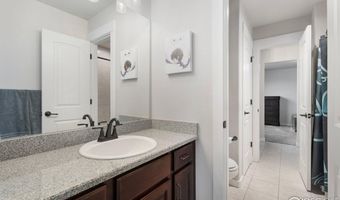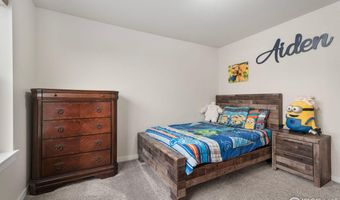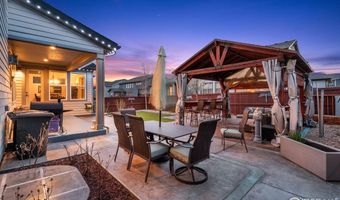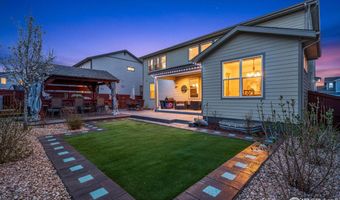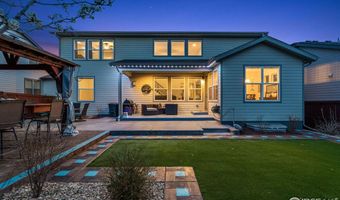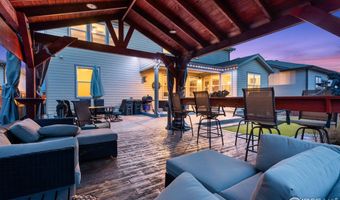2096 Glean Dr Windsor, CO 80550
Snapshot
Description
Motivated seller says bring all offers! Rare custom home built by American Legend Homes in collaboration with a private contractor with the highest quality materials and one-of-a-kind features. With over $235K in upgrades, it is an absolute showstopper. This better-than-new home greets you with Jellyfish year-round lighting that illuminates the front and back. The open-concept layout with soaring ceilings exudes sophistication, while LVP flooring adds both durability and style. Sturdy 2x6 construction enhances energy efficiency and ensures a quieter living environment. The living area is anchored by a fireplace centerpiece, with large windows that bathe the space in natural light. The massive gourmet kitchen is equipped with stainless appliances, granite counters, large island with seating, and walk-in pantry with abundant storage. The dining room opens to the outdoor oasis beyond. The office or den provides a dedicated space for focus and creativity. Ascend to the upper floor, where 3 bedrooms await, including a primary suite that defines relaxation with its spa-like ensuite bathroom, featuring a custom walk-in shower with rain glass, soaking tub, and huge walk-in closet with built-in wall safes. The family room loft offers additional living space, while direct room heating in all upper rooms caters to individual comfort. Outside, the backyard oasis steals the show. Two covered patios, one pre-lined with electric for an easy outdoor kitchen add-in, a Mountain cedar pavilion with bar top, and weather curtains provide an unparalleled setting for outdoor gatherings. Custom landscaping adds a polished touch. Oversized 3-car garage provides ample room for your vehicles and even a golf cart, along with built-in shelving for organized storage. Short distance from the RainDance River Resort and Golf Course, along with an array of shopping, dining, and entertainment amenities
More Details
History
| Date | Event | Price | $/Sqft | Source |
|---|---|---|---|---|
| Price Changed | $1,000,000 +7.64% | $193 | Kittle Real Estate | |
| Price Changed | $929,000 -1.17% | $179 | Kittle Real Estate | |
| Price Changed | $939,970 -0.53% | $181 | Kittle Real Estate | |
| Listed For Sale | $945,000 | $182 | Kittle Real Estate |
Nearby Schools
Elementary School Skyview Elementary School | 2.4 miles away | PK - 05 | |
High School Windsor High School | 2.9 miles away | 09 - 12 | |
Elementary School Grandview Elementary School | 3.1 miles away | PK - 05 |
