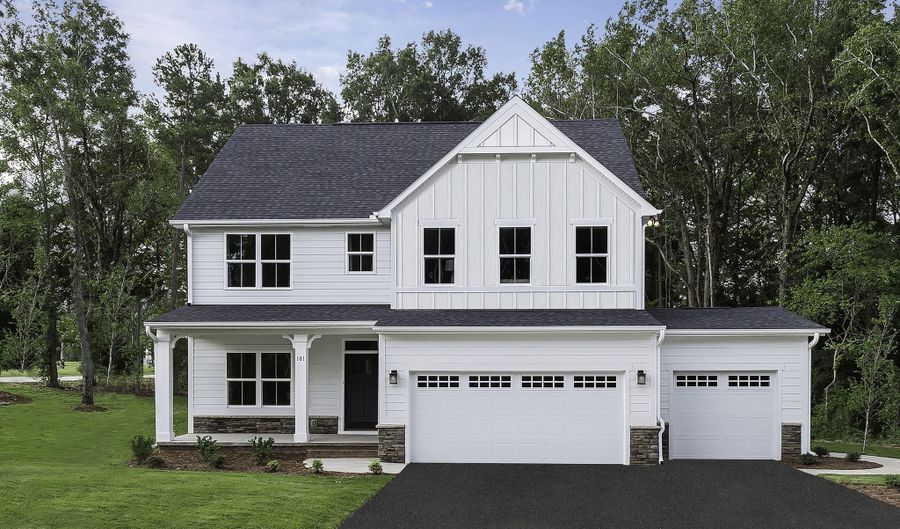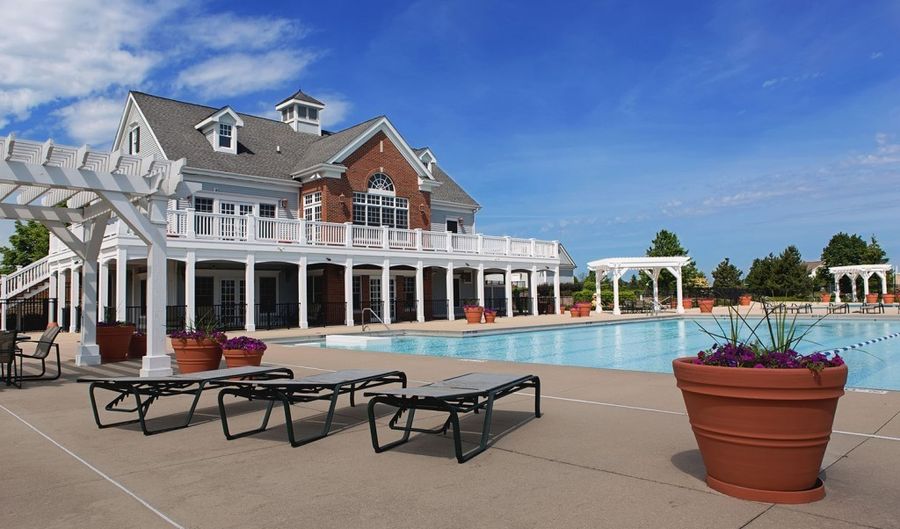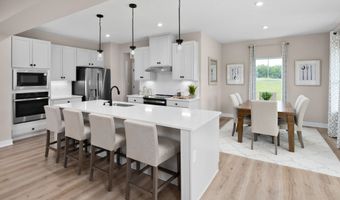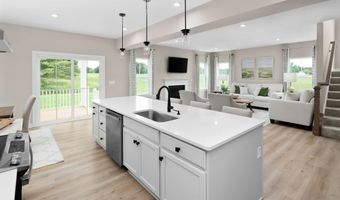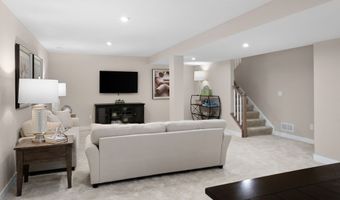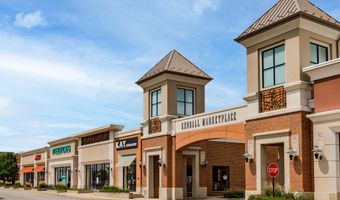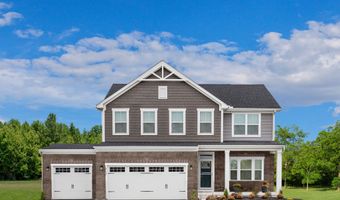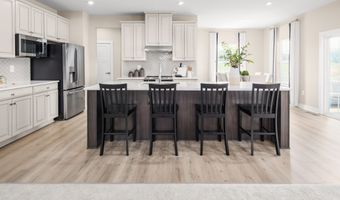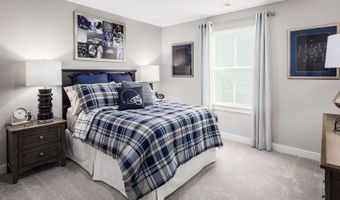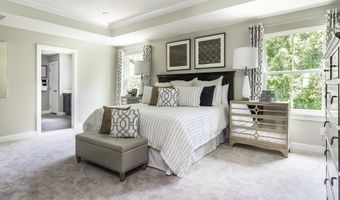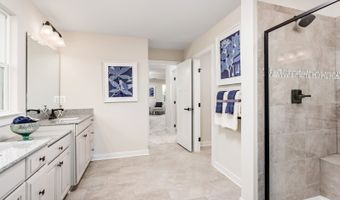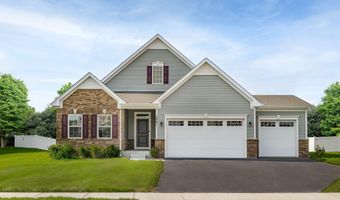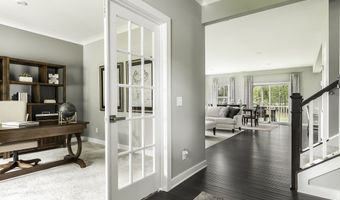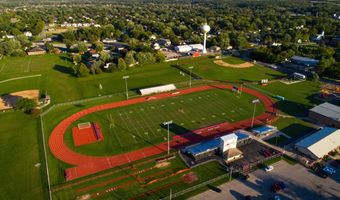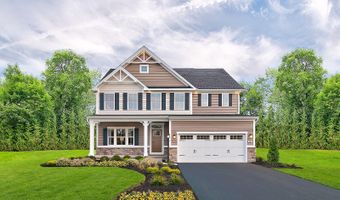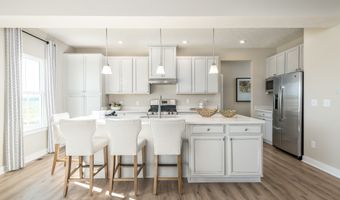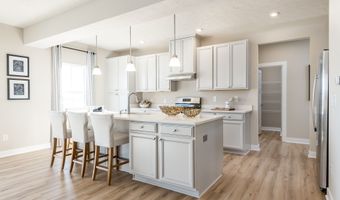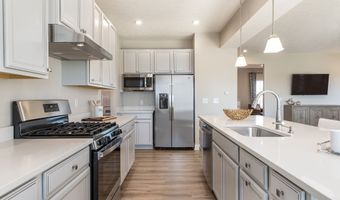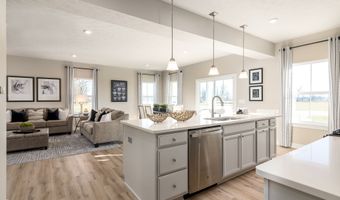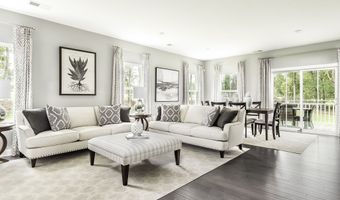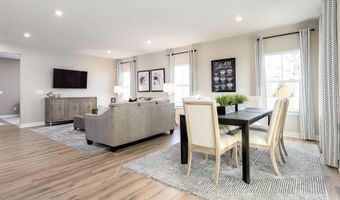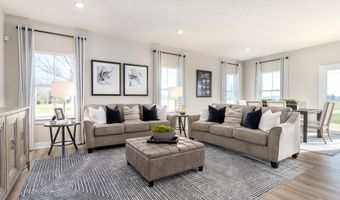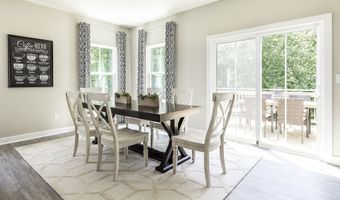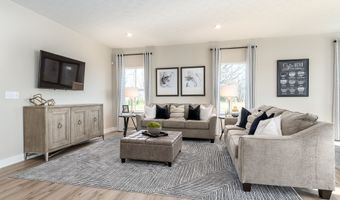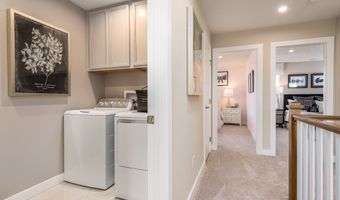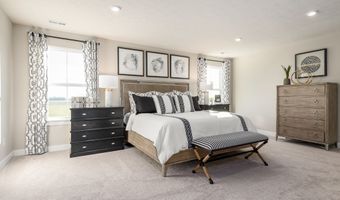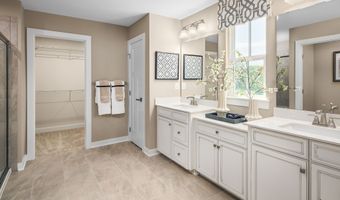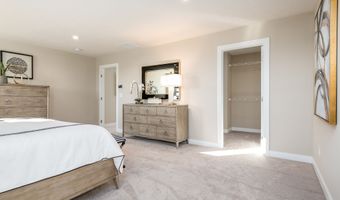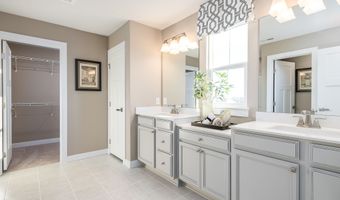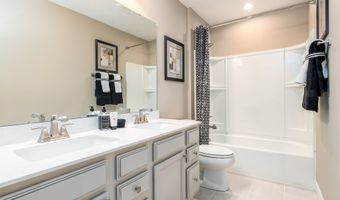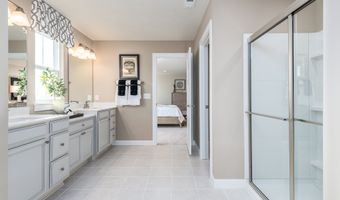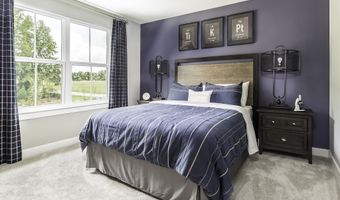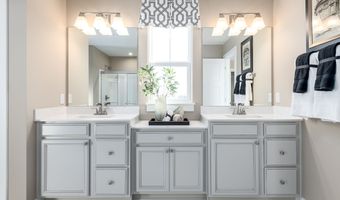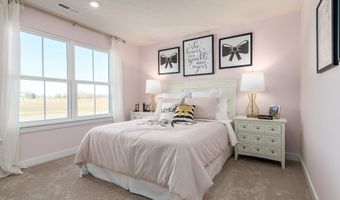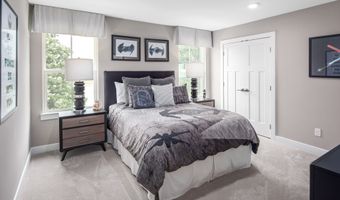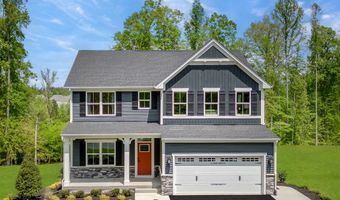2093 Squire Cir Plan: Holston with BasementYorkville, IL 60560
Snapshot
Description
Welcome home to the Holston at Heritage Groves, Grande Reserve's only builder with included basements, designer upgrades and included 3-car garages on most home designs. 1/4+ acre homesites with world class amenities. The Holston is a gorgeous single-family home with equal space and style. The foyer adjoins a versatile flex space. Gather with loved ones in the large family room, overlooked by the gourmet kitchen with center island. The wide open floorplan extends to a dining space and optional covered porch. A quiet study is ideal for working from home, or convert the space to a desirable first-floor suite. Upstairs, find three spacious secondary bedrooms and a hall bath. Your luxury owner's suite includes two large walk-in closets and a dual vanity bath. Finish the included basement for even more living space. Need more space for storage or your vehicles? The Holston includes a 3-car garage! Visit our stunning community today! *Prices shown generally refer to the base house and do not include any optional features. Photos and/or drawings of homes may show upgraded landscaping, elevations and optional features and may not represent the lowest-priced homes in the community.
More Details
History
| Date | Event | Price | $/Sqft | Source |
|---|---|---|---|---|
| Price Changed | $488,990 +0.41% | $177 | Ryan Homes-CHI | |
| Price Changed | $486,990 +2.53% | $176 | Ryan Homes-CHI | |
| Price Changed | $474,990 +0.42% | $172 | Ryan Homes-CHI | |
| Price Changed | $472,990 +0.64% | $171 | Ryan Homes-CHI | |
| Price Changed | $469,990 +0.64% | $170 | Ryan Homes-CHI | |
| Price Changed | $466,990 +0.65% | $169 | Ryan Homes-CHI | |
| Price Changed | $463,990 +1.09% | $168 | Ryan Homes-CHI | |
| Listed For Sale | $458,990 | $166 | Ryan Homes-CHI |
Nearby Schools
Elementary School Grande Reserve Elementary School | 0.7 miles away | KG - 06 | |
Elementary School Bristol Bay Elementary School | 2.8 miles away | KG - 06 | |
Elementary School Yorkville Grade School | 3 miles away | KG - 03 |
