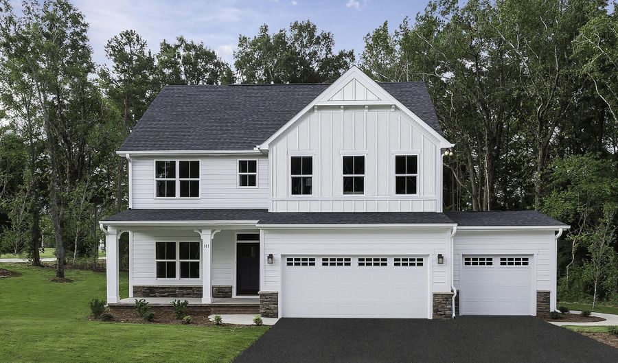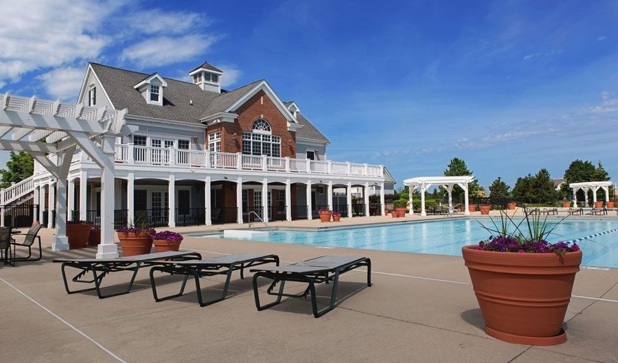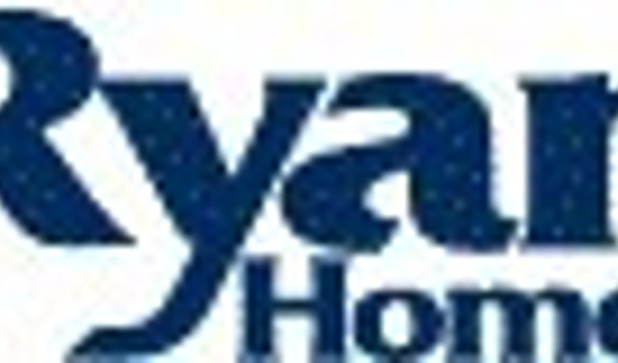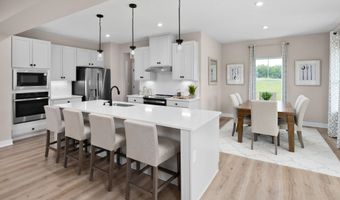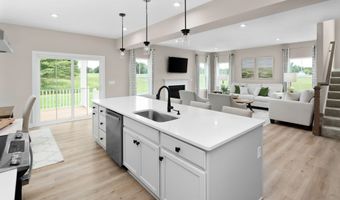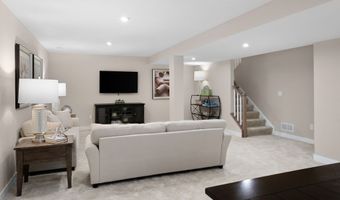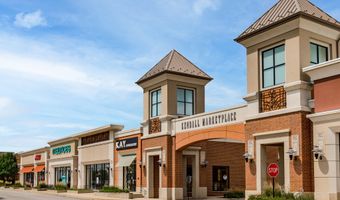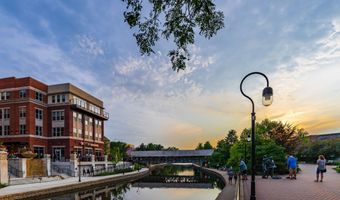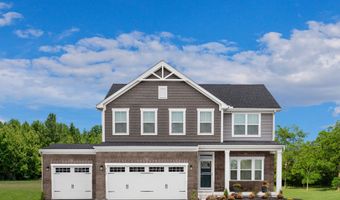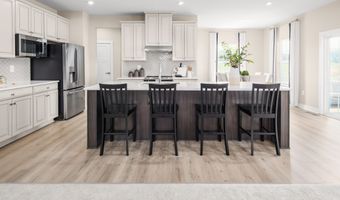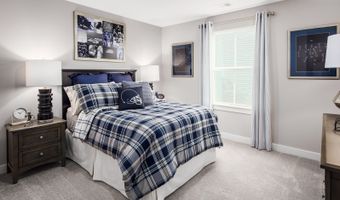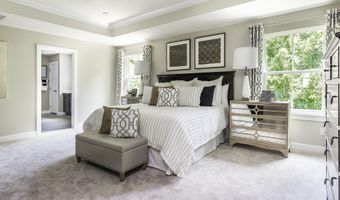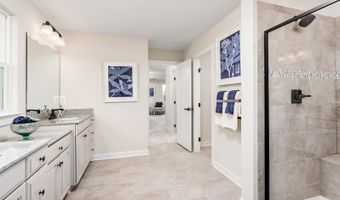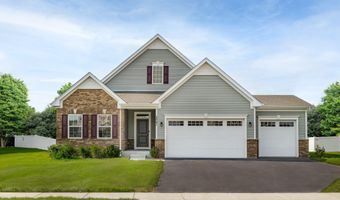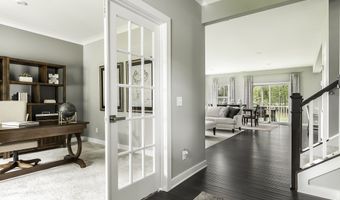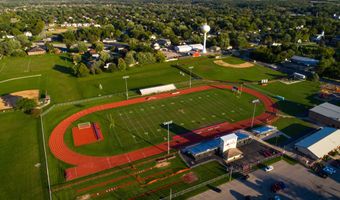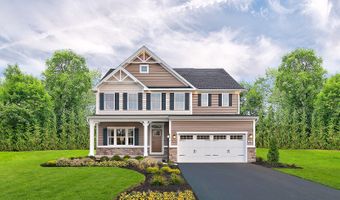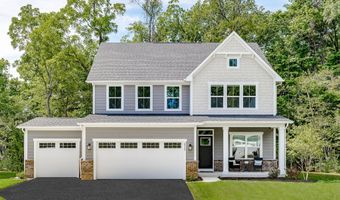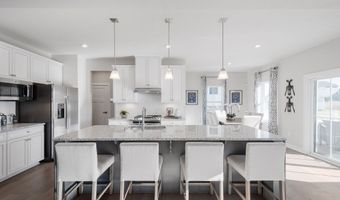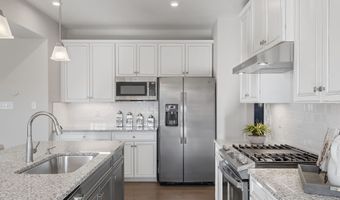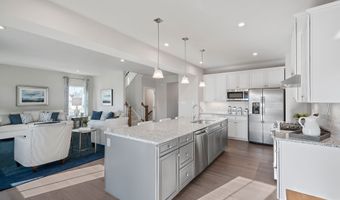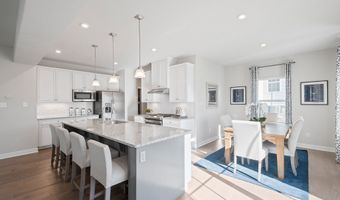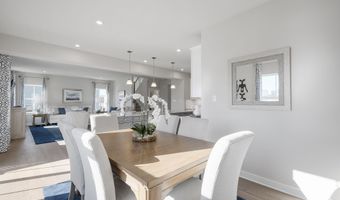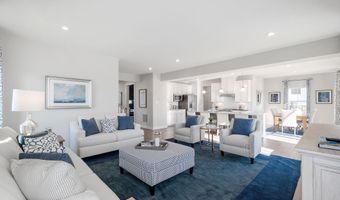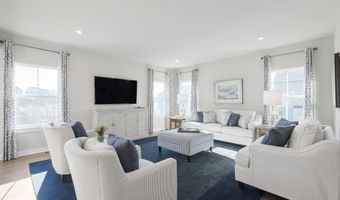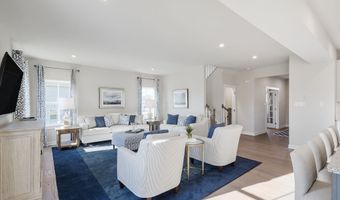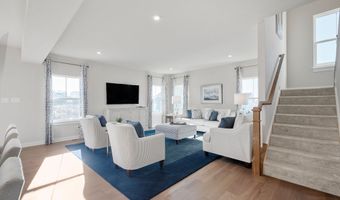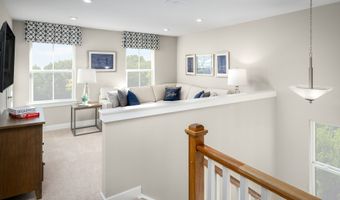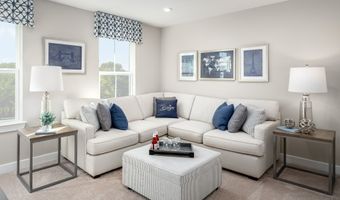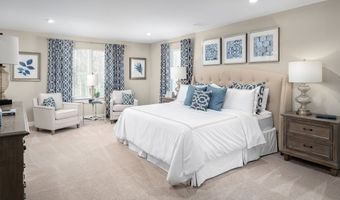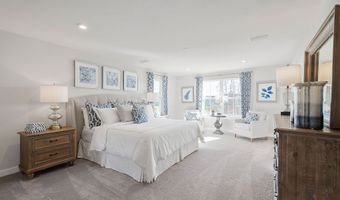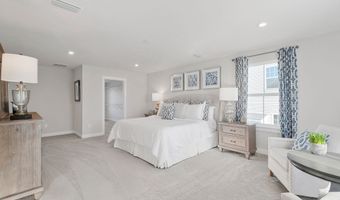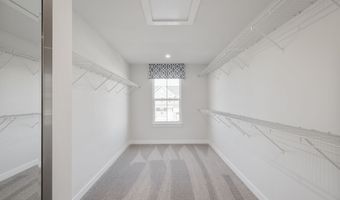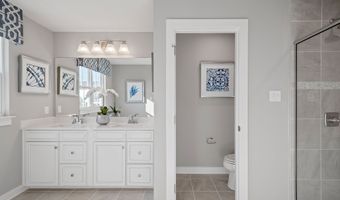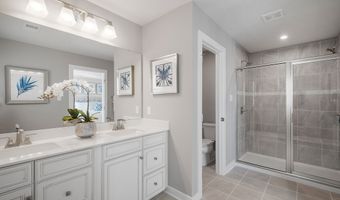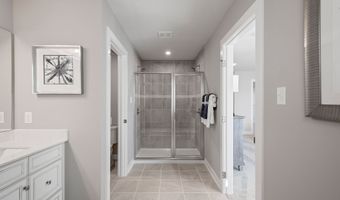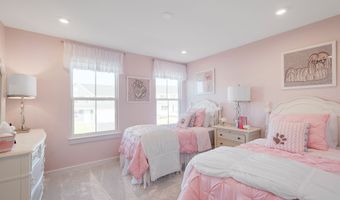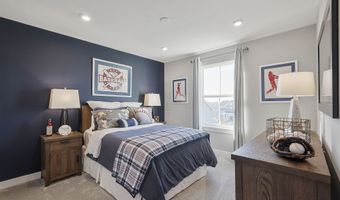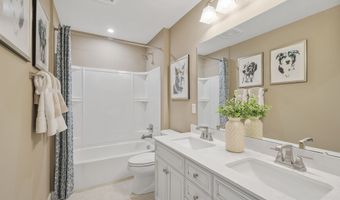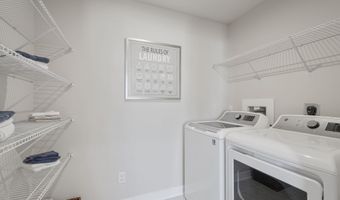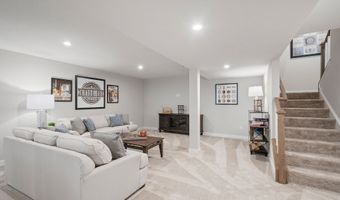2093 Squire Cir Plan: Cambridge with BasementYorkville, IL 60560
Snapshot
Description
Welcome home to the Cambridge at Heritage Groves, Grande Reserve's only builder with included basements, designer upgrades and included 3-car garages on most home designs. 1/4+ acre homesites with world class amenities. The Cambridge is a stunning single-family home. A versatile flex space off the foyer makes for an ideal home office or game room. Entertain friends and gather with loved ones in the family room while homemade meals cook in the adjoining gourmet kitchen with island. Eat in the formal dining space or outside on the optional covered porch. Upstairs, you'll find three spacious secondary bedrooms and a hall bath, or choose the loft option for more living space. Your luxury owner's suite includes a sprawling walk-in closet and dual vanity bath. Finish the included basement to complete The Cambridge. Need more space for storage or your vehicles? The Cambridge includes a 3-car garage! Visit our stunning community today! *Prices shown generally refer to the base house and do not include any optional features. Photos and/or drawings of homes may show upgraded landscaping, elevations and optional features and may not represent the lowest-priced homes in the community.
More Details
History
| Date | Event | Price | $/Sqft | Source |
|---|---|---|---|---|
| Price Changed | $454,990 +2.71% | $185 | Ryan Homes-CHI | |
| Price Changed | $442,990 +0.45% | $180 | Ryan Homes-CHI | |
| Price Changed | $440,990 +0.68% | $179 | Ryan Homes-CHI | |
| Price Changed | $437,990 +0.46% | $178 | Ryan Homes-CHI | |
| Price Changed | $435,990 +0.69% | $177 | Ryan Homes-CHI | |
| Price Changed | $432,990 +1.17% | $176 | Ryan Homes-CHI | |
| Listed For Sale | $427,990 | $174 | Ryan Homes-CHI |
Nearby Schools
Elementary School Grande Reserve Elementary School | 0.7 miles away | KG - 06 | |
Elementary School Bristol Bay Elementary School | 2.8 miles away | KG - 06 | |
Elementary School Yorkville Grade School | 3 miles away | KG - 03 |
