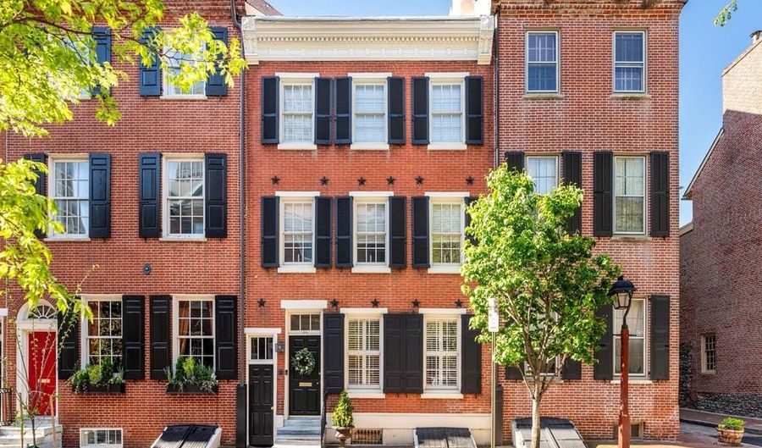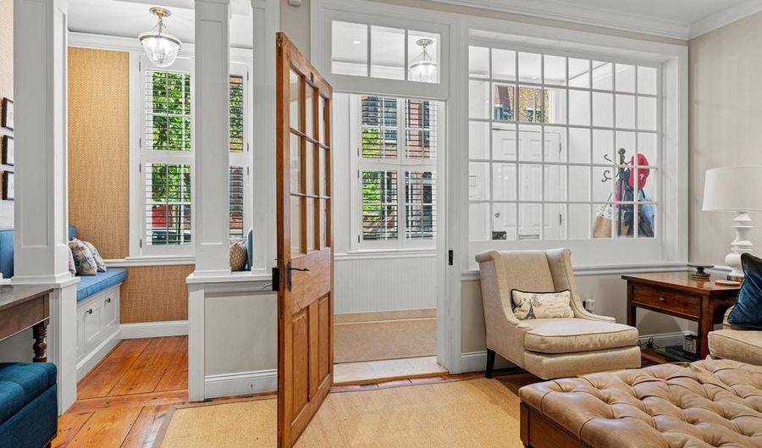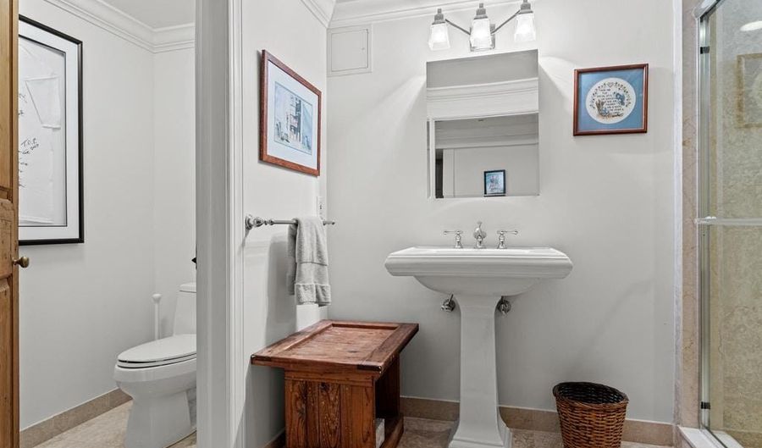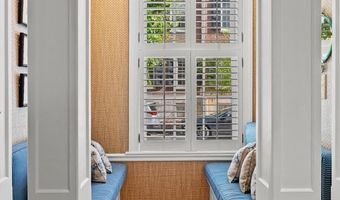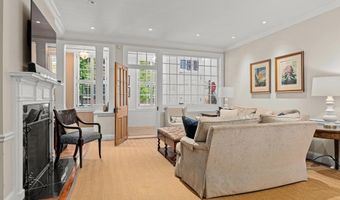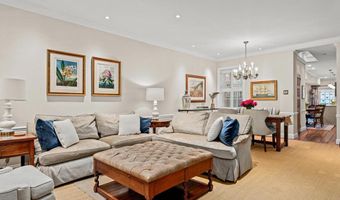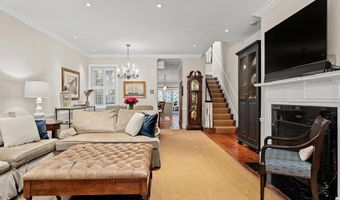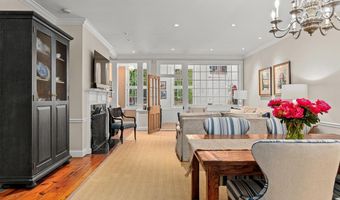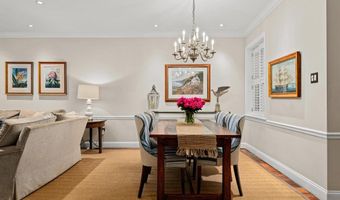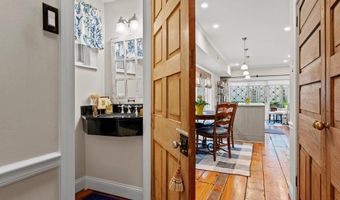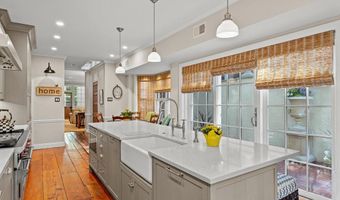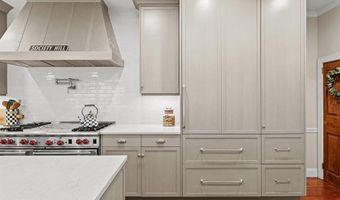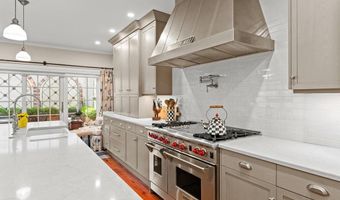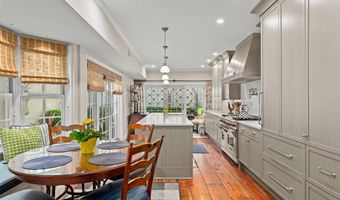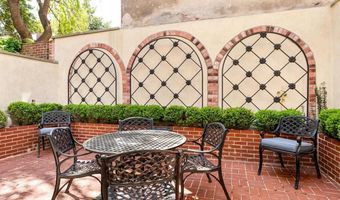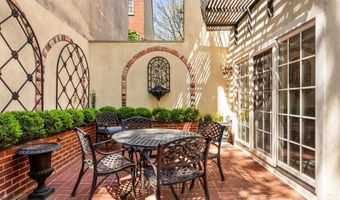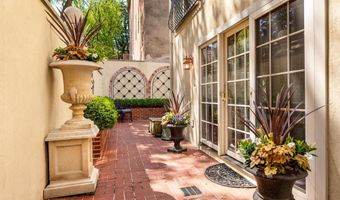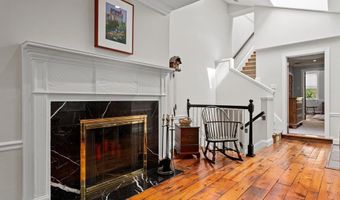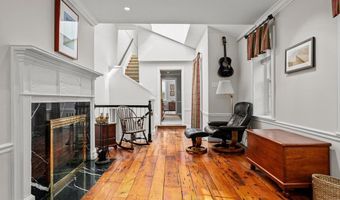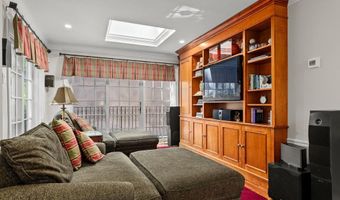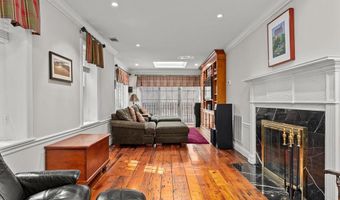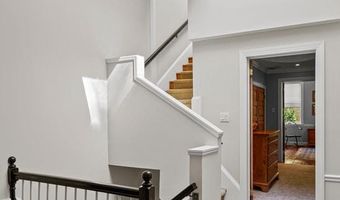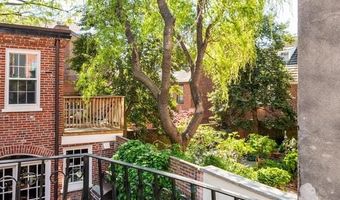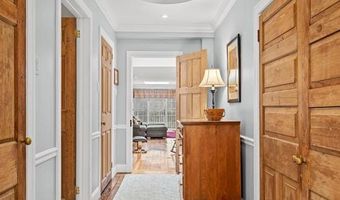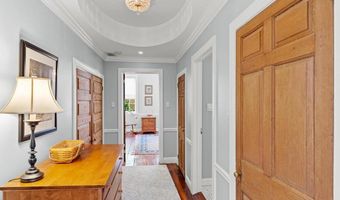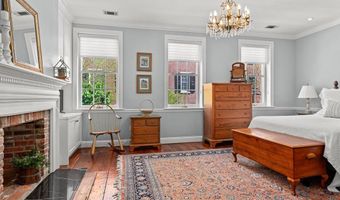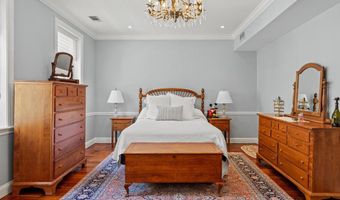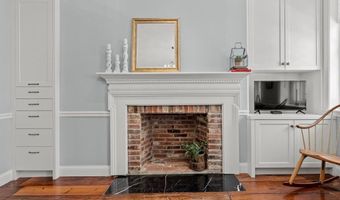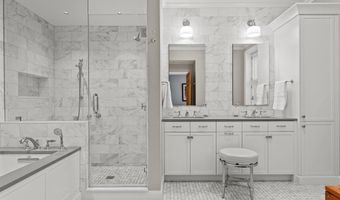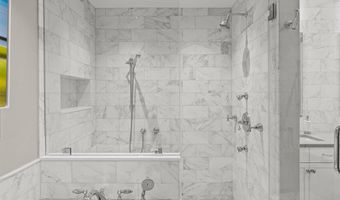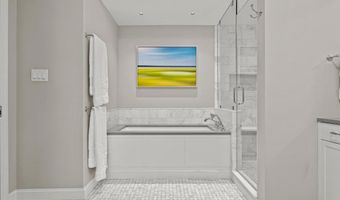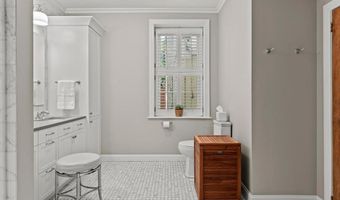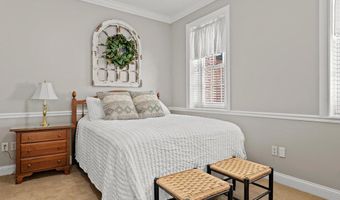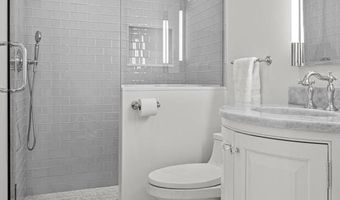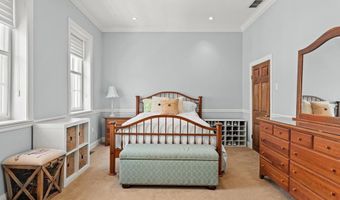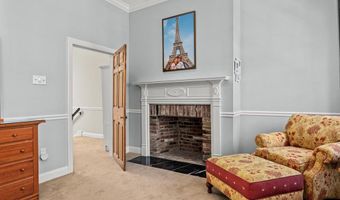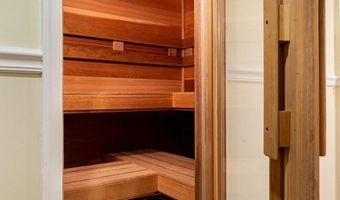208 SPRUCE St Philadelphia, PA 19106
Snapshot
Description
Welcome to 208 Spruce Street, your dream home in the heart of historic Society Hill. This stunning 3 bedroom, 3.5 bath home is located on picturesque Spruce Street and offers the perfect blend of impressive historical architectural details with impeccable modern updates throughout.Enter the cheery vestibule and continue through one of the many original wood doors, to the inviting living room with gas fireplace, which then flows seamlessly to your dining area, large enough to host dinner parties and holidays. Enjoy a cozy reading nook with two comfortable upholstered seats, storage and gorgeous seagrass wallpaper. The showstopper on this floor is the Joanne Hudson-designed kitchen with custom cabinets, a deep farmhouse sink, paneled Sub-Zero refrigerator, Miele dishwasher, and Wolf side-by-side double oven with 4 burners and middle griddle, as well as a pot faucet over the oven. The island is large enough to seat 4, and in addition, the breakfast area with a lovely banquette, can seat at least 6 for breakfast or an informal dinner. The kitchen provides access to your private outdoor escape. The first floor is complete with a convenient powder room.Head upstairs and get comfortable in the warm family room/study with oversized windows and sliding glass doors onto a Juliet balcony, which looks out to the garden area. This room features an impressive custom media unit and a fireplace with marble surround (fireplace can be brought back to wood burning use). This floor is complete with your primary suite. The primary bedroom showcases custom shelves and cabinets for all your storage needs, three ample closets, a decorative fireplace with a large mantle and brick surround, as well as a bathroom also designed by Joanne Hudson, which includes a Kohler soaking tub, 4-jet shower with marble-tiled walls, double vanity, and spectacular woven lattice tiles. Continue upstairs and be greeted on the bright third floor sunlit by the hallway skylight, two more bedrooms with original wood doors, and a full bath with glass tile and marble-topped vanity, also designed by Joanne Hudson.Not to be overlooked is the finished basement, which offers a full bathroom and the ability to be used as an office, guest bedroom, gym, playroom, etc. You will find a full laundry room in the basement as well as ample storage space and your very own sauna.With original random width pine floors throughout the first and second floors, 10-foot ceilings, abundant character and charm, 208 Spruce Street has been lovingly maintained with attention given to the maintenance of all systems, appliances, and utilities. Within walking distance of Spruce Street Harbor Park and fabulous restaurants such as Zahav, Amada, Buddakan, Malbec, Stella, and more, as well as easy accessibility to 95, 676, the airport, and the Ben Franklin Bridge, make this your next home and love it for many years to come!
More Details
History
| Date | Event | Price | $/Sqft | Source |
|---|---|---|---|---|
| Listed For Sale | $1,795,000 | $520 | BHHS Fox & Roach At the Harper Rittenhouse Square |
