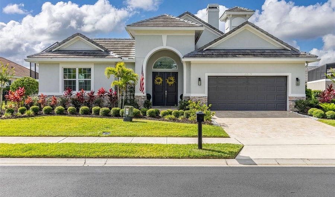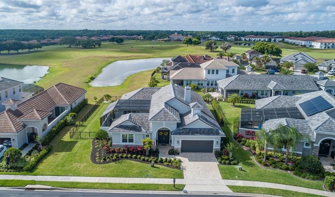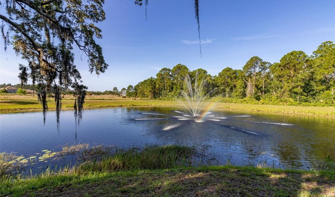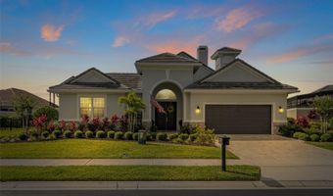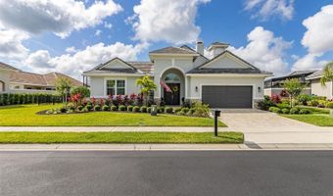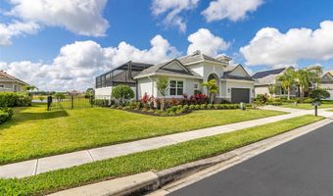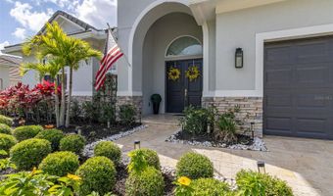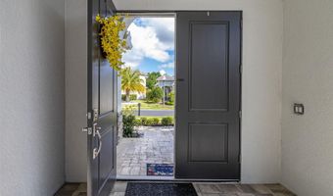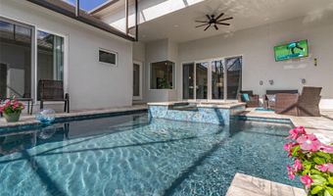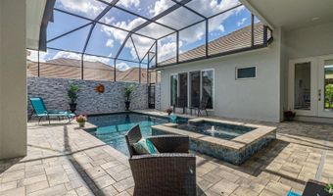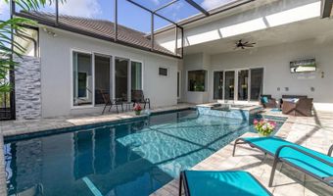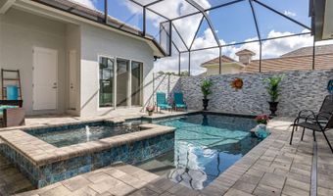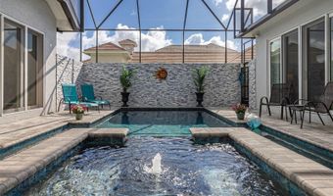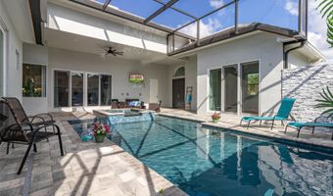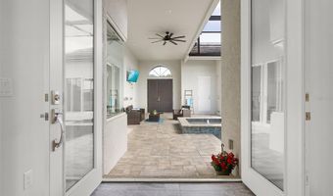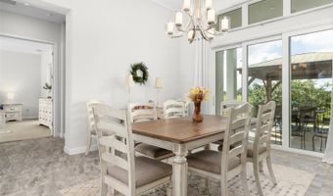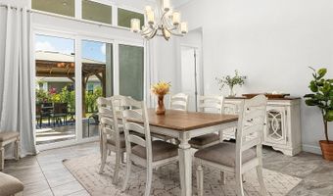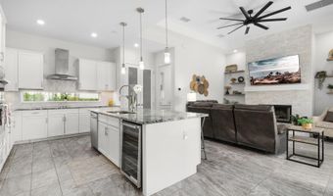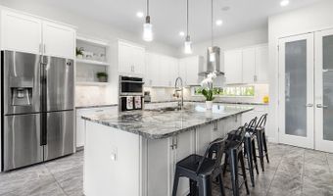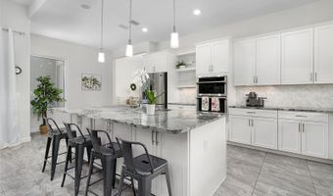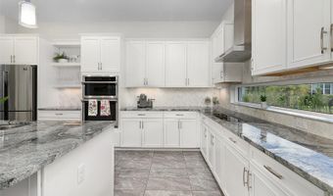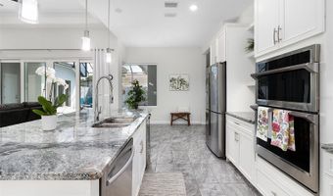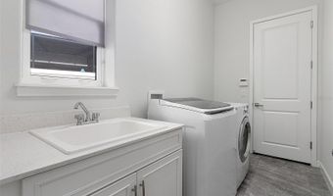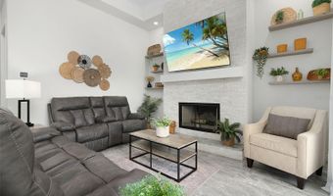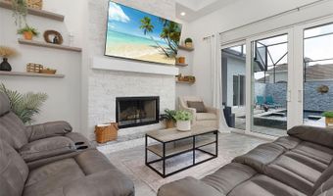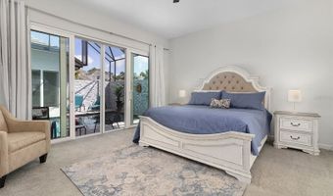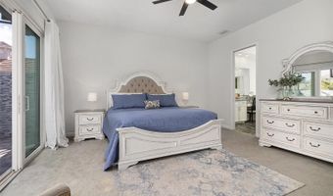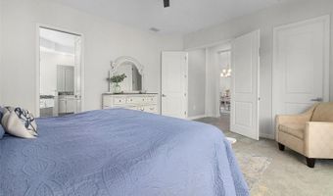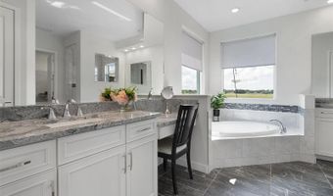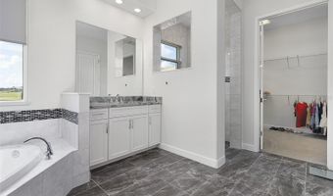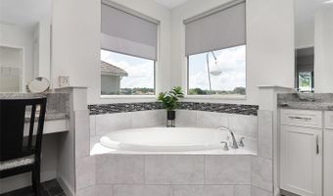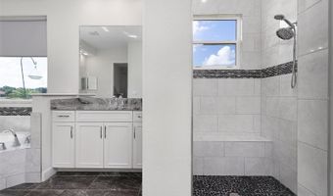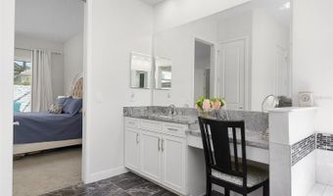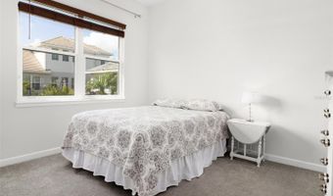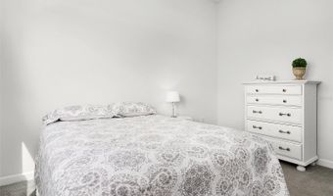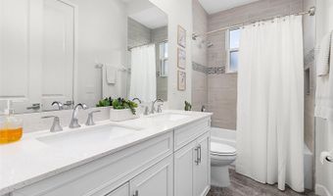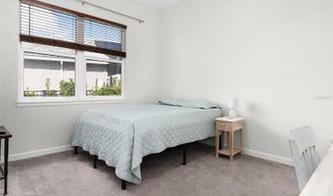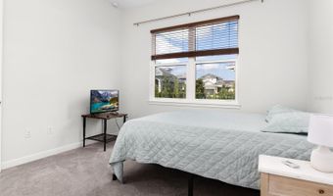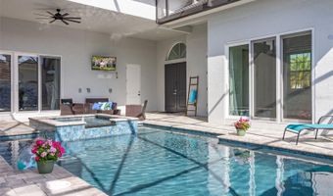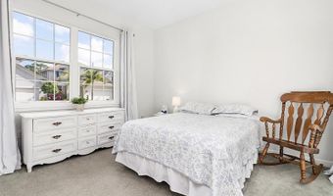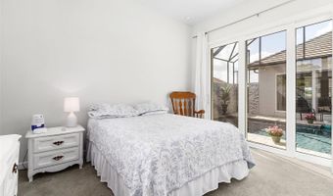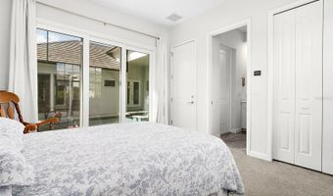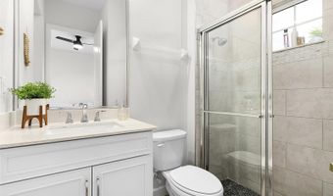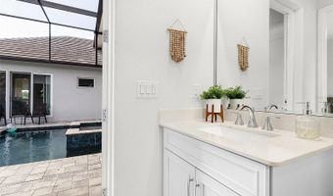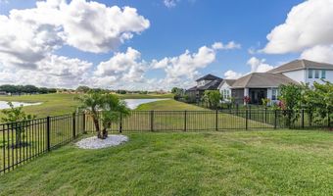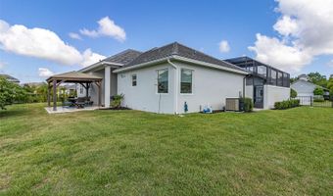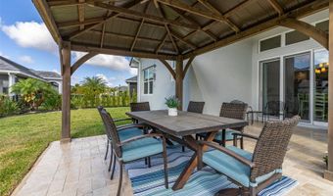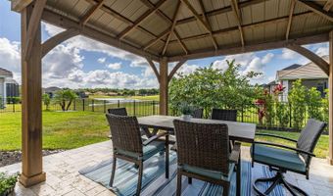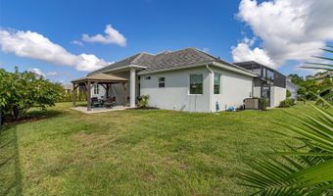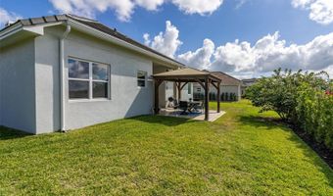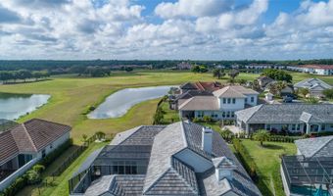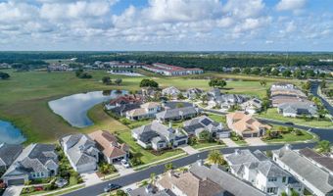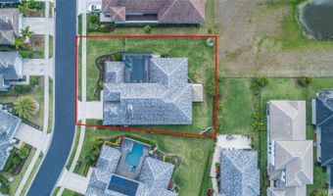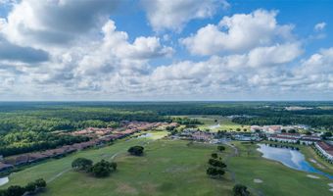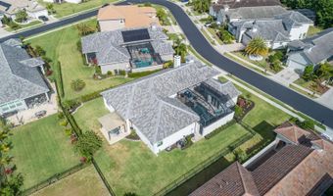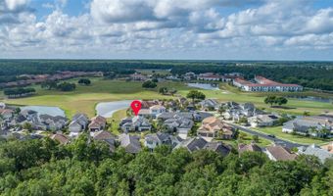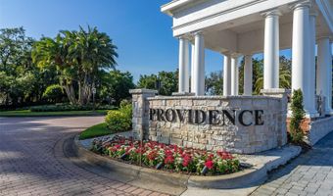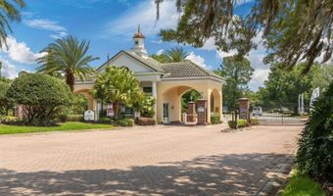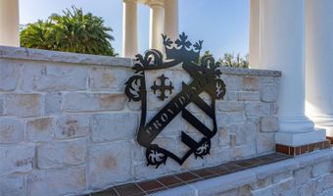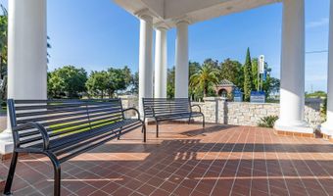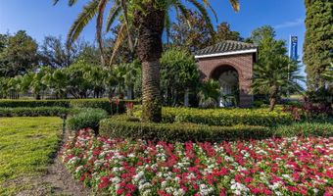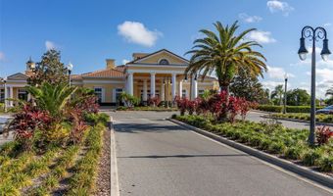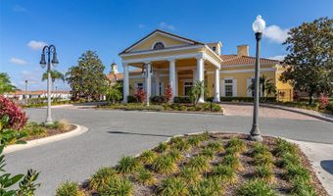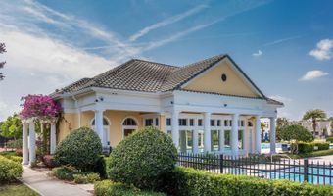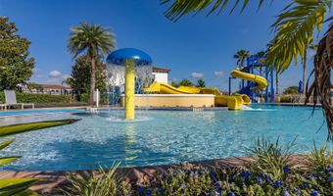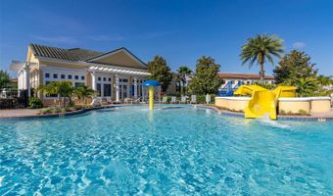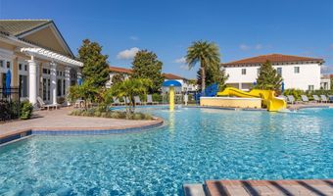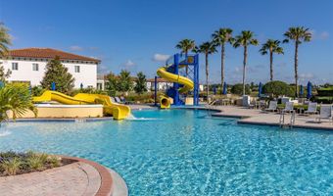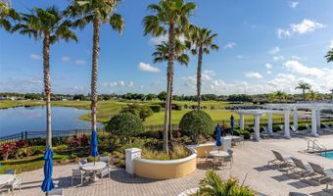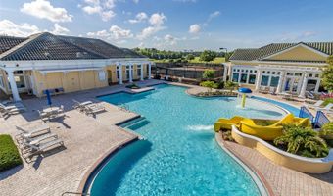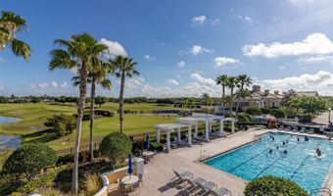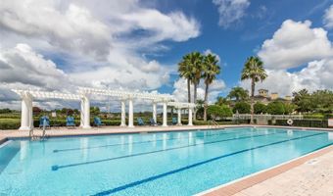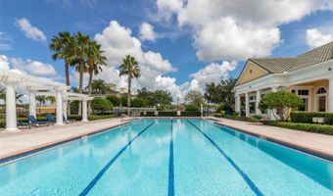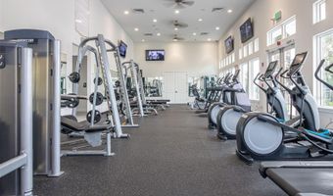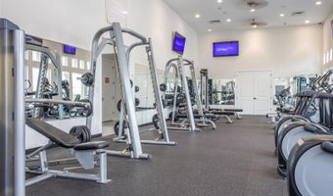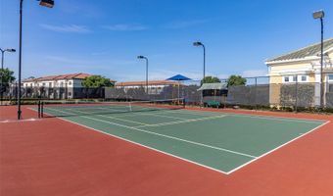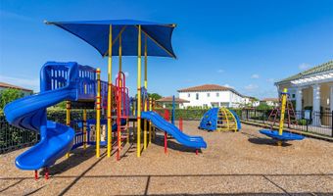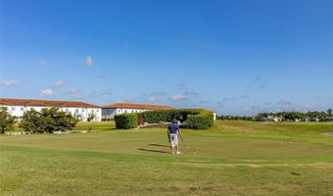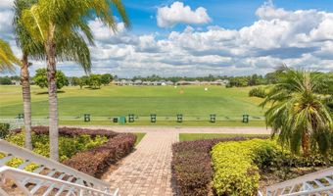2075 SHERBROOK Ave Davenport, FL 33837
Snapshot
Description
Under contract-accepting backup offers. Welcome to Sherbrook Springs at Providence Golf Community and the most desirable LUXURY award-winning COURTYARD home! Located in the street of highly sought after golf cottages, this lovely home sits on an OVERSIZED DOUBLE LOT and offers premium POND and GOLF COURSE VIEWS. The home’s curb appeal is truly impressive and as you step through the 9’ double door entry you will enter a SCREENED IN COURTYARD POOL AREA with a SPA and a separate GUEST SUITE on the left featuring a PRIVATE ENTRANCE and an EN-SUITE BATHROOM. The spacious pool area with an Elegant STONE WALL finish is nestled between the main house and the guest house and offers unique privacy settings ideal for hosting and entertaining guests. The main house offers a Functional SPLIT FLOOR PLAN and an ELEGANT ARCHITECTURAL DESIGN with remaining 3 bedrooms featuring AMPLE LIVING SPACES filled with abundance of NATURAL LIGHT, HIGH 10’ - 12’ CEILINGS throughout, beautiful 9’ tall interior doors, CROWN MOLDING, TRAY CEILINGS, and durable TILE FLOORING in the dining room, family room and all wet areas. Designed for the exceptional cooking experience this CONTEMPORARY GOURMET KITCHEN features custom 42” SOLID WOOD SOFT CLOSE CABINETS, GRANITE COUNTERTOPS with MARBLE BACKSPLASH, an OVERSIZED KITCHEN ISLAND, tasteful OPEN SHELVES, spacious PANTRY behind a frosted glass door, WINE FRIDGE, SIGNATURE WINDOW, SS Samsung appliances: elegant BUILT IN GLASS COOKTOP, desirable BUILT IN OVEN with a MICROWAVE and Side by Side Refrigerator and a breakfast nook with PANORAMIC IMPACT WINDOWS to the pool. An inviting Family Room features a wood burning FIREPLACE, SMART BUILT IN SPEAKERS throughout and access to the pool area through the double sliding doors. Fall in love with Elegant Owner’s Suite conveniently located at the back of the house with a private pool access, a GENEROUSLY SIZED WALK-IN CLOSET and an additional closet in the bedroom. En-Suite Bathroom is designed with split dual sinks for added comfort, granite counters, a LARGE WALK-IN SHOWER and a soaking BATHTUB with GOLF VIEWS through the panoramic windows. There are two additional bedrooms that share a full-size bathroom with upgraded QUARTZ COUNTERS and dual sinks. Formal Dining room leads to the fully FENCED, SPACIOUS BACKYARD with two access gates and offers stunning POND and GOLF COURSE VIEWS from the private covered EXTENDED LANAI finished with upgraded TRAVERTINE PAVERS, PERGOLA and SOUTH EXPOSURE to enjoy beautiful Florida SUNRISES and SUNSETS. Laundry Room is equipped with the utility sink and the underneath cabinet storage for your convenience. The garage features EPOXY FLOOR & HEAVY-DUTY OVERHEAD STORAGE RACKS. EXTERIOR HOME FEATURES include high-end finishes including durable Boral TILE ROOF, TRAVERTINE PAVERS on the driveway, back patio. ADDITIONAL FEATURES: TiO Smart Home Hub, Built-in Speakers in the living room; New HVAC (2023). Pool area and back porch are plumbed for an outdoor kitchen. This award-winning gated community offers one of the finest amenity packages including a Clubhouse with an on-site restaurant, Golf Pro Shop, Fitness Center & Playground, Lap pool & Resort style pool with Water Slides, Tennis Courts, Walking Trails, stunning views combined with very reasonable HOA and NO CDD. Rapidly growing location within just a short drive to the area restaurants, shopping and world-famous amusement parks. This home is everything you would want and more - we welcome you to schedule a private showing today!
More Details
History
| Date | Event | Price | $/Sqft | Source |
|---|---|---|---|---|
| Price Changed | $764,000 -0.65% | $312 | KELLER WILLIAMS REALTY AT THE LAKES | |
| Listed For Sale | $769,000 | $314 | KELLER WILLIAMS REALTY AT THE LAKES |
Nearby Schools
Elementary & Middle School Davenport School Of The Arts | 1.4 miles away | PK - 08 | |
Elementary School Horizons Elementary School | 2.4 miles away | PK - 05 | |
High School Ridge Community High School | 2.8 miles away | 09 - 12 |
