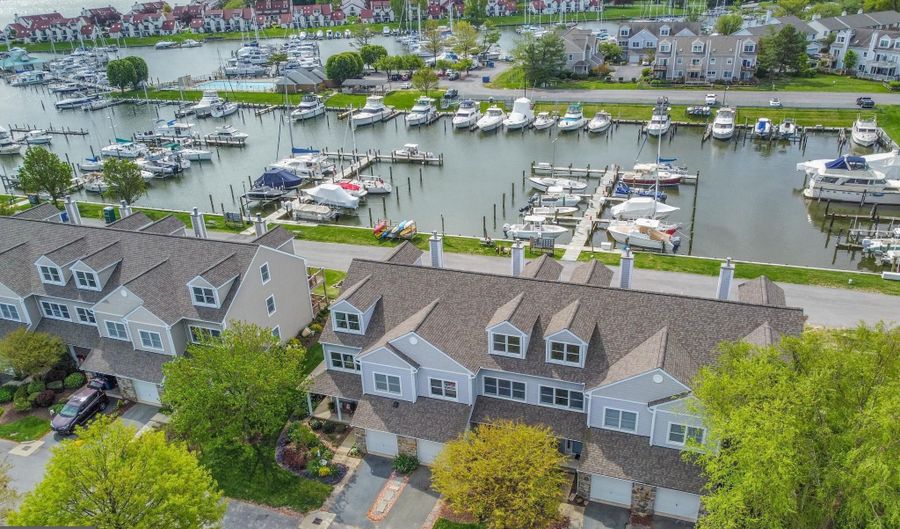206 WIDGEON Way Chester, MD 21619
Snapshot
Description
**Open House Tuesday, April 30 from 4- 6:30 PM** Gorgeous Marina View Townhome backing to Castle Harbour Marina with stunning nautical views from your Living Room, Deck, Primary Bedroom and Balcony! This well maintained 3 Bedroom, 3.5 Bath home with garage offers an open, contemporary floor plan and million-dollar views at an affordable price tag! Boaters will love the possibility to look out from their window and see their boat and be able to walk just a few yards to it. (marina is not a community amenity; it's privately run and operated but the views are included!) The spacious floor plan has hardwood floors on the main level, lovely built-in shelving in the living room and a propane gas fireplace with mantle. The Kitchen has an Island with bar seating, wall oven with separate cooktop, granite counters and ceramic tile backsplash. The second Level up is configured with a luxuriously large Primary Bedroom with walk-in closet and a recently replaced sliding glass door leading to your own private, waterside balcony with expansive water views of the marina and Chester River. An En-Suite bath with jacuzzi tub and separate shower, large vanity, ceramic tile flooring, vaulted ceiling with skylight and more water views from the window over the tub. Down the hall are conveniently located full-sized washer and dryer and a 2nd Bedroom with double closets and another En Suite full bath with tub/shower combination. The 3rd level up is the charmer offering so many living options and bonus square footage and more views! There is a 3rd Bedroom/Loft with a private full bath and 2 walk-in closets, sitting area and possible den/office area. One of the walk-in closets offers a small access door to walk-in floored attic space and access to the 2nd heat pump. The community fee covers exterior maintenance of the building to include siding, roof and gutters - owners maintain the decks and windows - and community maintained lawns/grass cutting and mulching, outdoor pool, fitness center, tennis, party room at Clubhouse and on-site property manager making this a carefree, lock and go property for those on the go! If you have dreamed of a home by the water but hesitant about flood insurance you'll be delighted to know this home is not in a flood zone. This home is public water, public sewer and metered propane. You can walk to two casual restaurants located near the marina or enjoy many local well known Kent Narrow restaurants and venues. Come see this beautiful home today and all it has to offer and be in quickly to enjoy the summer season!
More Details
History
| Date | Event | Price | $/Sqft | Source |
|---|---|---|---|---|
| Listing Removed For Sale | $499,900 | $241 | RE/MAX Leading Edge | |
| Listed For Sale | $499,900 | $241 | RE/MAX Leading Edge |
 Is this your property?
Is this your property?