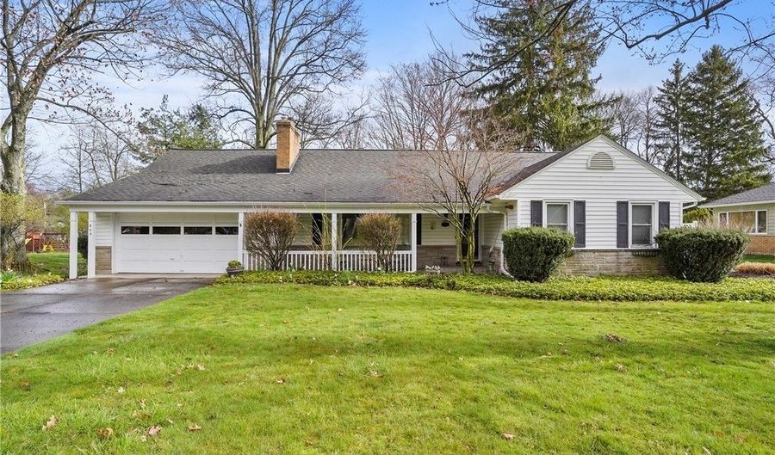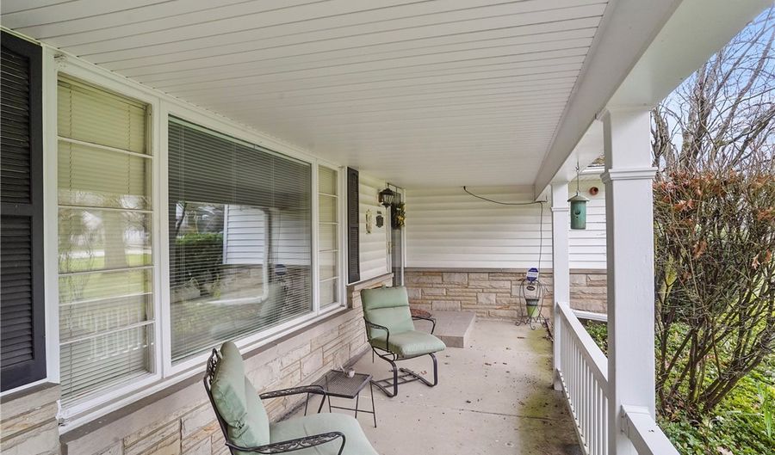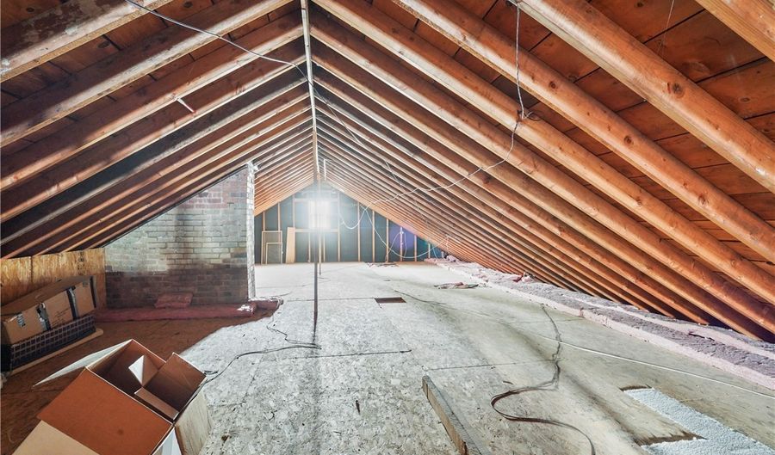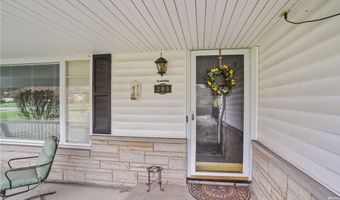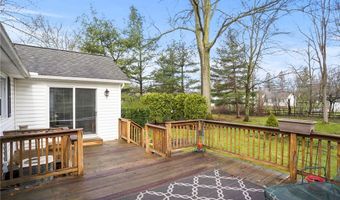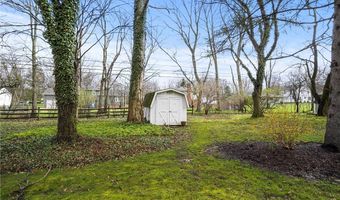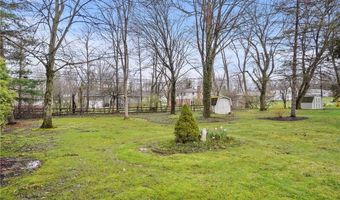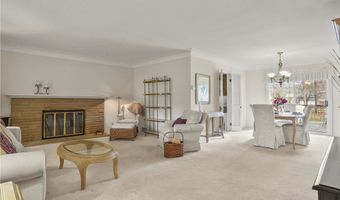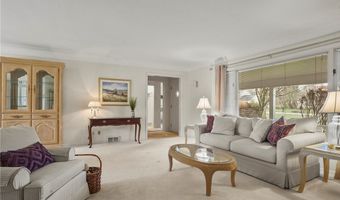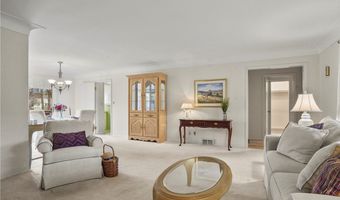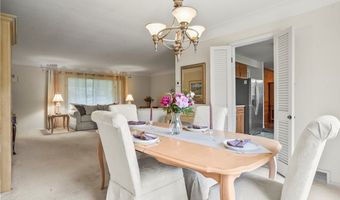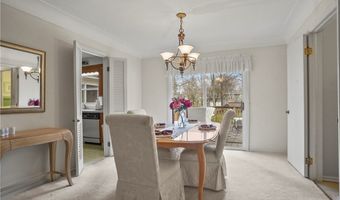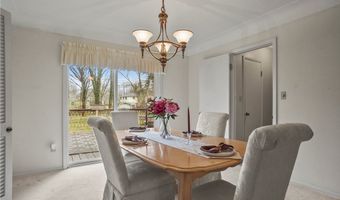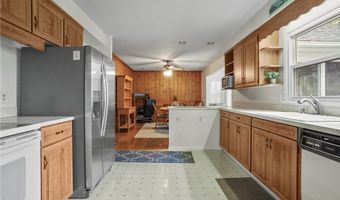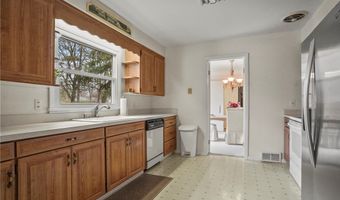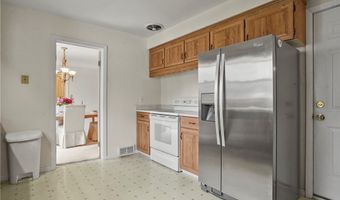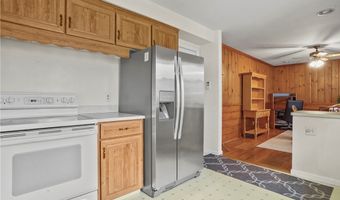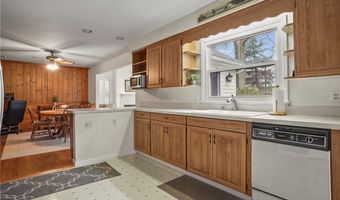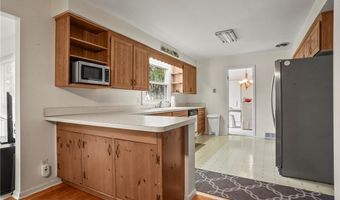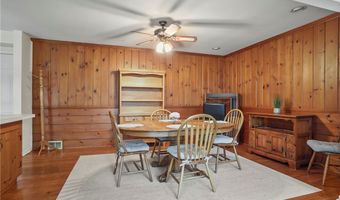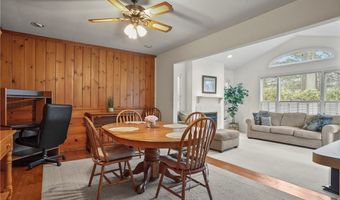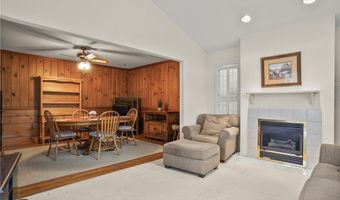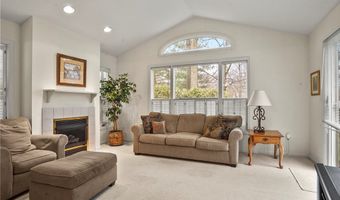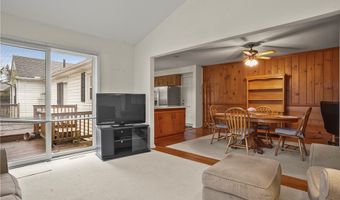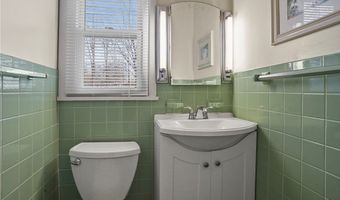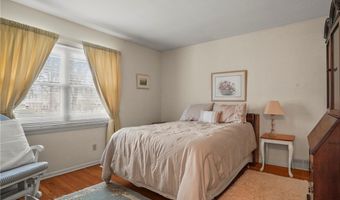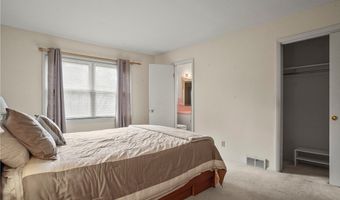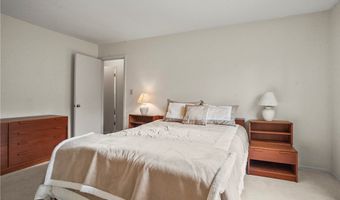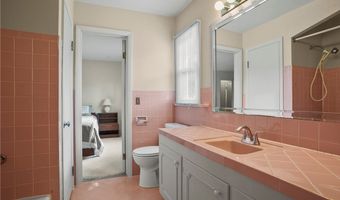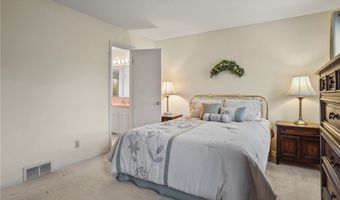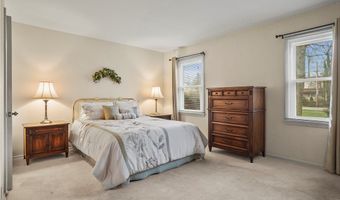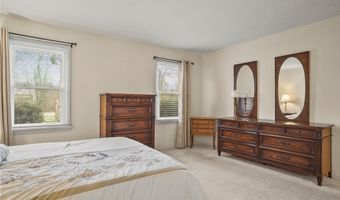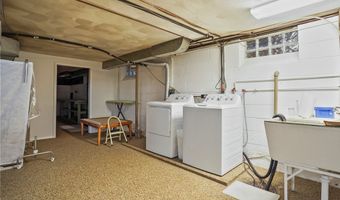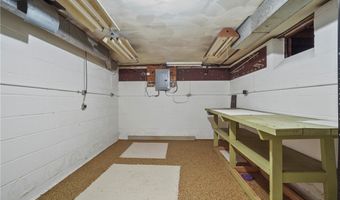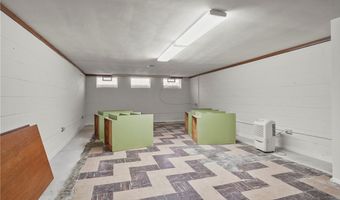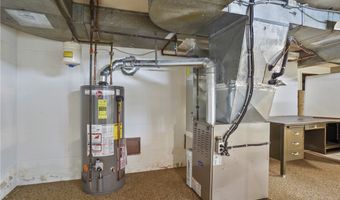205 E Pioneer Trl Aurora, OH 44202
Snapshot
Description
Take advantage of this rare opportunity to own a lovely Aurora Ranch home near the heart of the city. Sidewalks from the town center lead right to the front door of this well-maintained 3 bedroom, 2 bath home. When you enter from the covered front porch, you will be welcomed into the light, bright, and large, open living and dining room area featuring a gas fireplace and neutral decor. Just off the dining room are sliding doors leading to a spacious two-level deck perfect for summer cookouts and enjoying the peaceful backyard. To the right of the dining area, you will enter the kitchen featuring abundant cupboard space and a peninsula. Directly connected to the kitchen is a lovely eat-in area that leads to the bright and sunny family room with a cozy gas fireplace, beautiful windows, and another set of sliding doors leading to the exterior deck. You will find a half bath and three large bedrooms with ample closet space on the other side of the home. The two larger bedrooms are connected by a full Jack-and-Jill bathroom. The home offers the potential to add living space by finishing the attic or the large basement where you will find 3 separate rooms including a workshop, laundry area, and lots of storage space. The large front and back yards offer plenty of room for entertaining and enjoying nature, and the mature trees provide a private park-like setting.
More Details
History
| Date | Event | Price | $/Sqft | Source |
|---|---|---|---|---|
| Listed For Sale | $330,000 | $181 | Keller Williams Chervenic Rlty |
Nearby Schools
Elementary School Craddock - Miller Elementary School | 0.4 miles away | PK - 02 | |
High School Aurora High School | 0.5 miles away | 09 - 12 | |
Middle School Harmon Middle School | 0.7 miles away | 06 - 08 |
