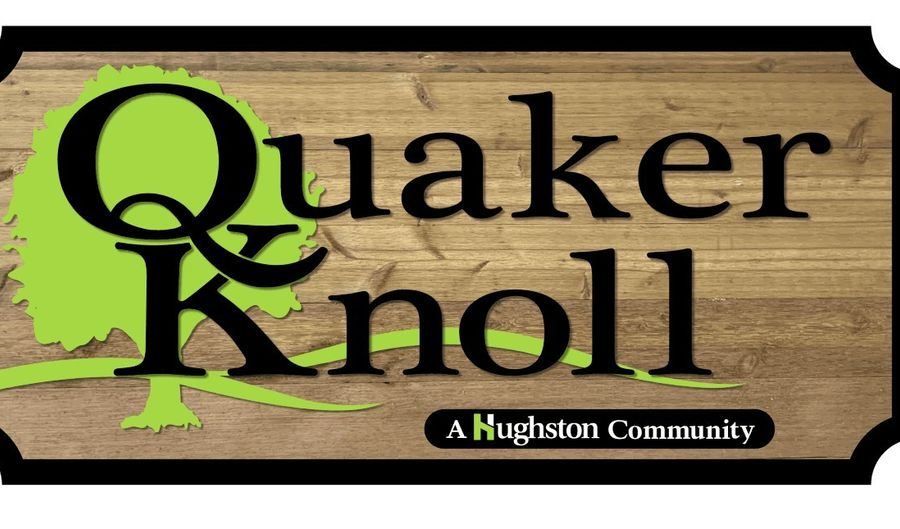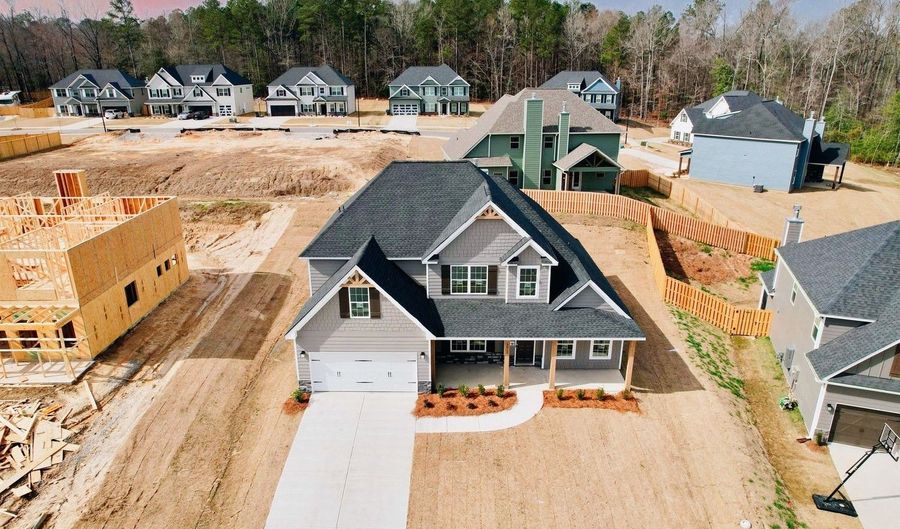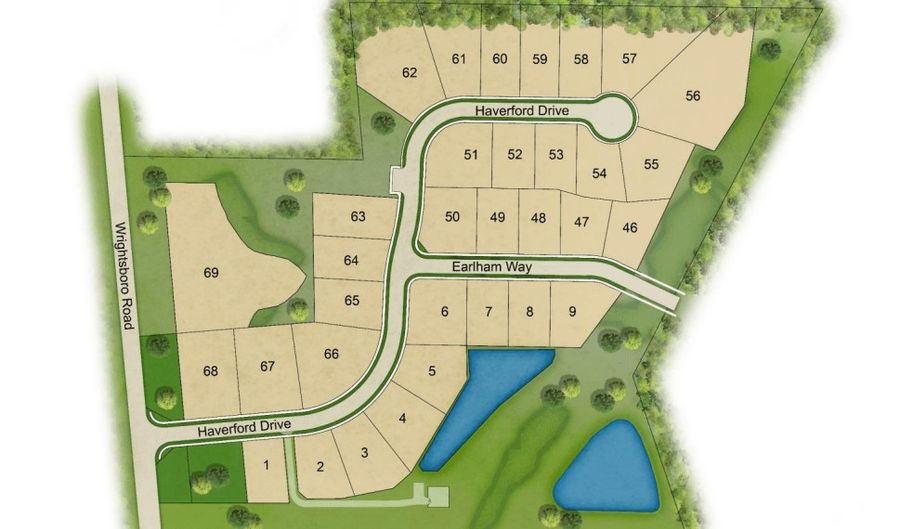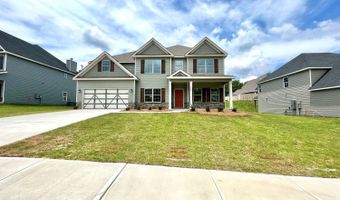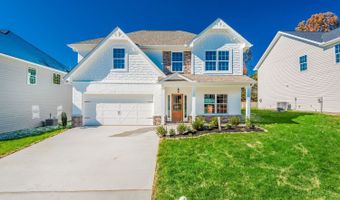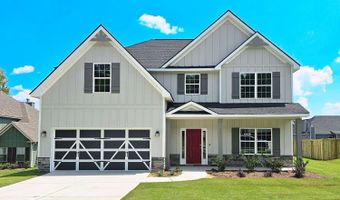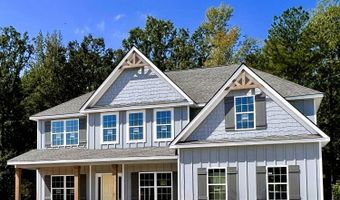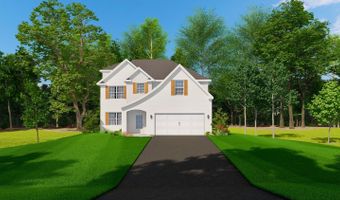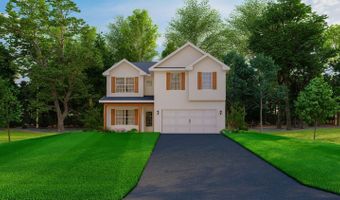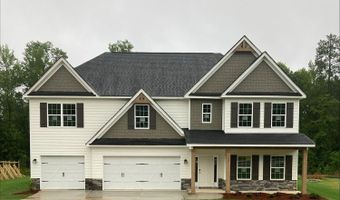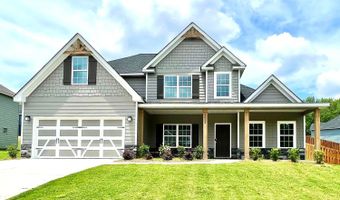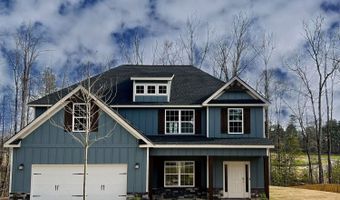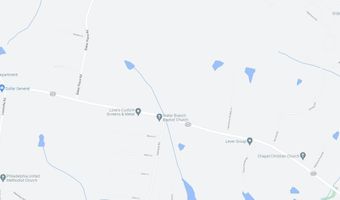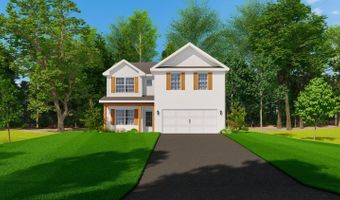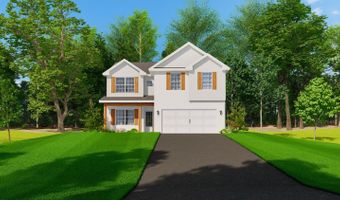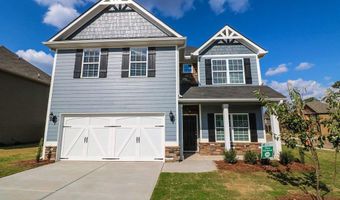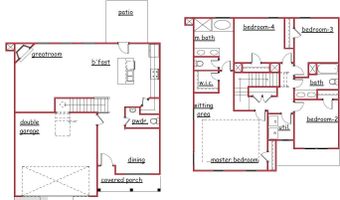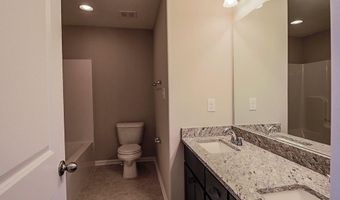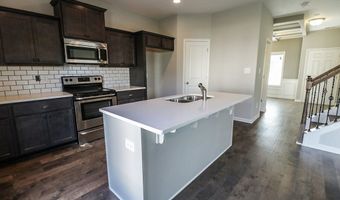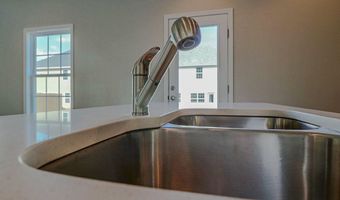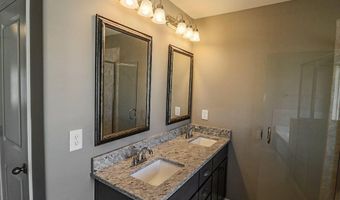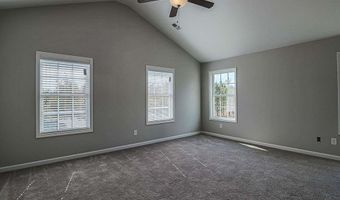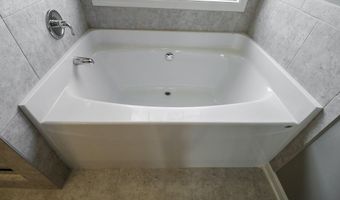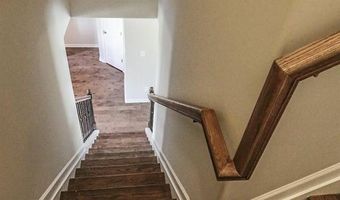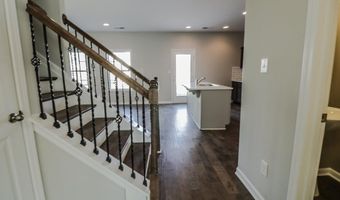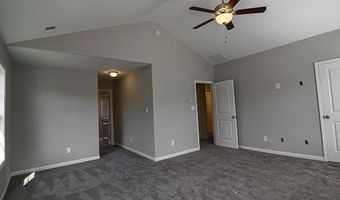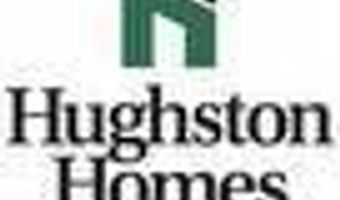204 Haverford Dr Plan: DukeGrovetown, GA 30813
Snapshot
Description
Feel right at home with this Open Concept Floorplan.. Natural Light galore in the Entry Foyer, Formal Dining w/ Coffered Ceiling & Detailed Trim Work, Spacious Great Room features a Cozy Fireplace, Open Kitchen with Tons of Stylish Cabinetry, Granite Countertops, Tiled Backsplash, & Stainless Appliances. Huge Kitchen Island & Walk-in Pantry for additional Storage. Breakfast Area open to both Kitchen & Great Room. Upstairs you will find the Generously Sized Owners Suite offers the Perfect place to Unwind. Owners Bath with Garden Tub, Tiled Shower, Quartz Countertops & Huge Walk-in Closet. Additional Bedrooms are Light Filled and offer tons of Closet Space. Laundry & Hall Bath are conveniently located just steps away from Bedrooms. Two Car Garage, Covered Patio Perfect for Outdoor Entertaining & Tons of Hughston Homes Included Features!
More Details
History
| Date | Event | Price | $/Sqft | Source |
|---|---|---|---|---|
| Price Changed | $359,900 +1.98% | $184 | Augusta | |
| Listed For Sale | $352,900 | $181 | Augusta |
Nearby Schools
Other Columbia County Crossroads Academy | 0.1 miles away | 00 - 00 | |
Elementary School Grovetown Elementary School | 0.2 miles away | PK - 05 | |
Elementary School Cedar Ridge Elementary School | 1.5 miles away | PK - 05 |
