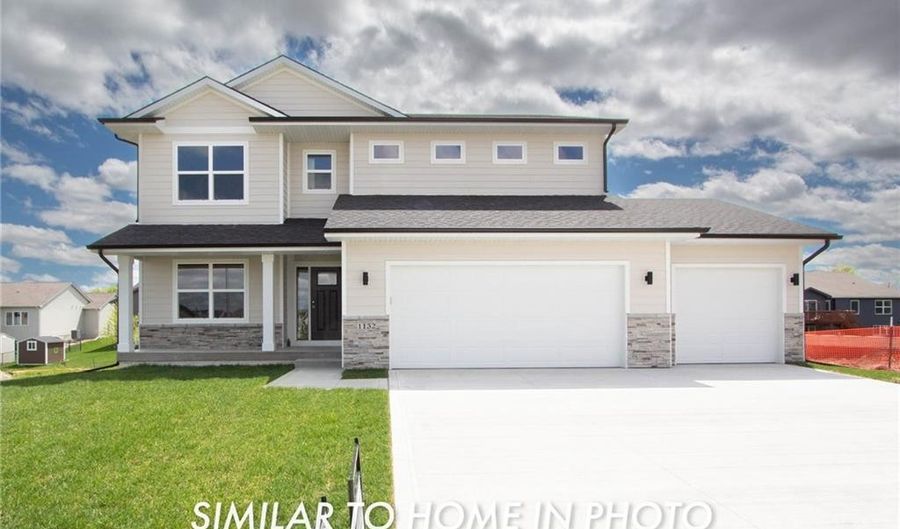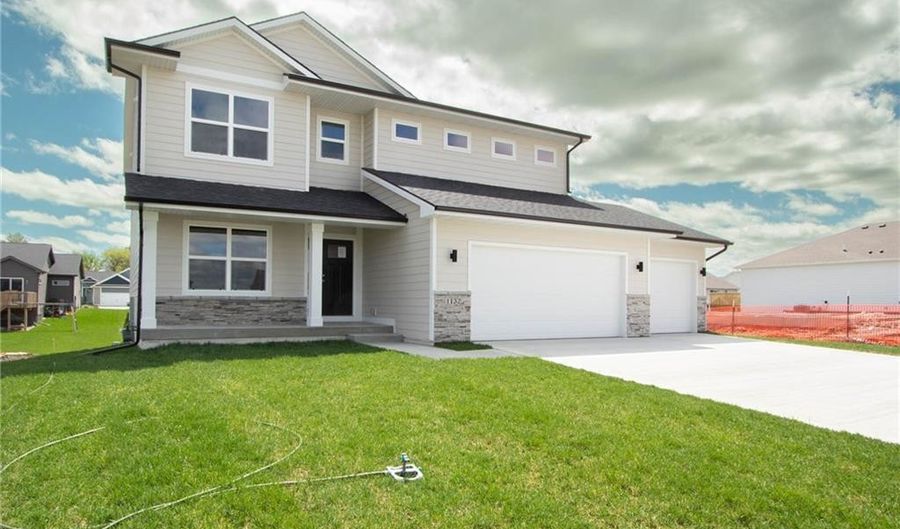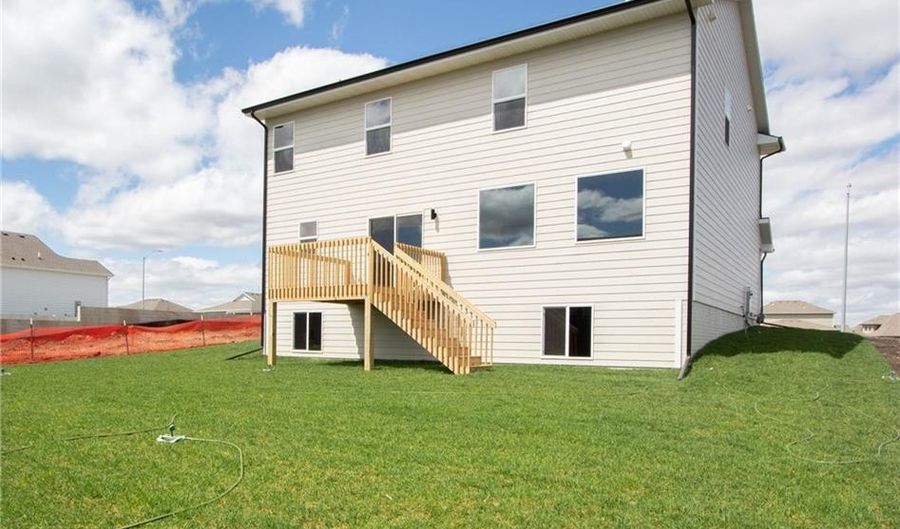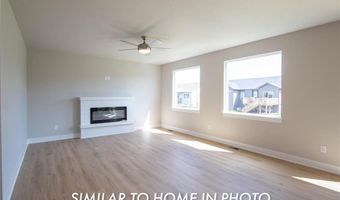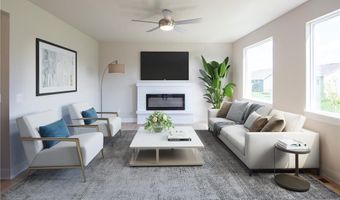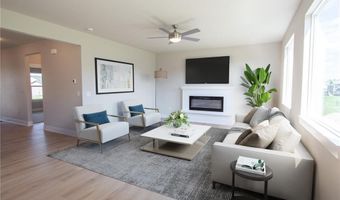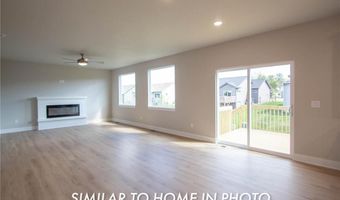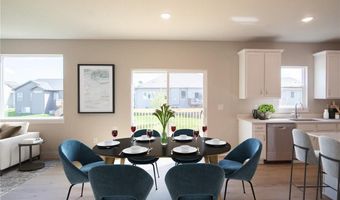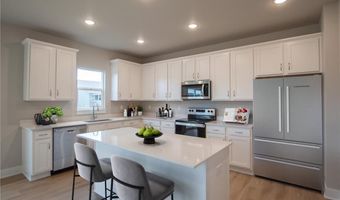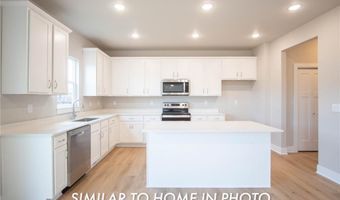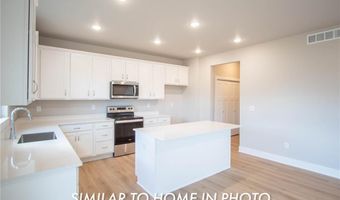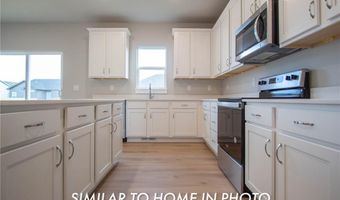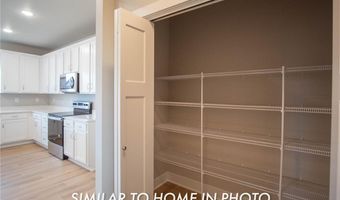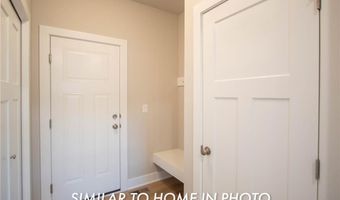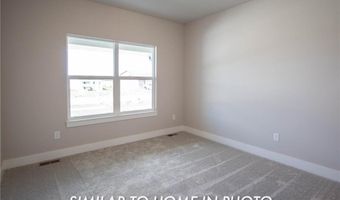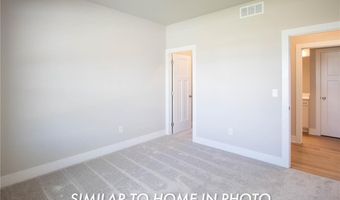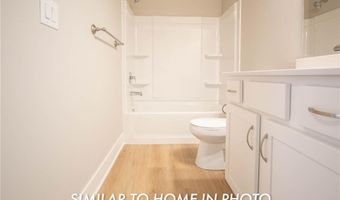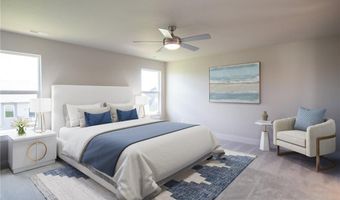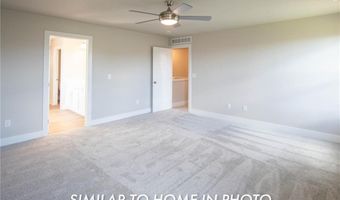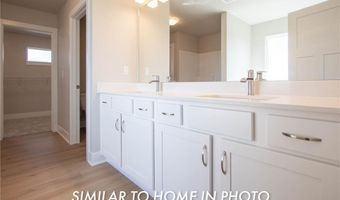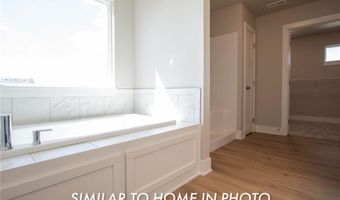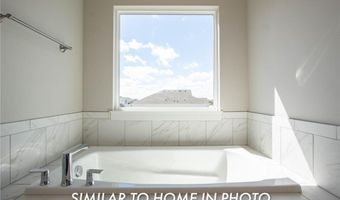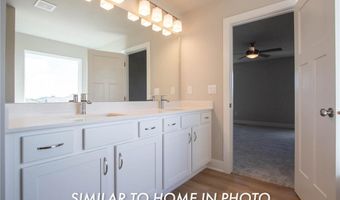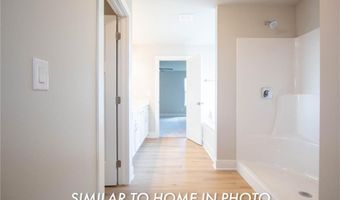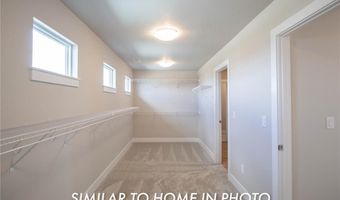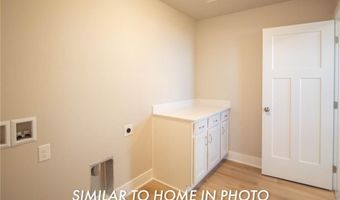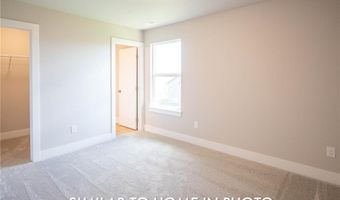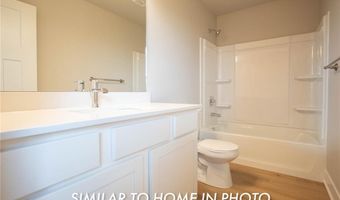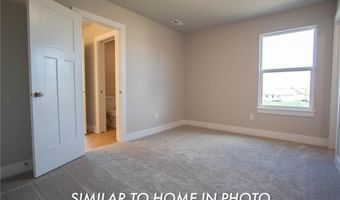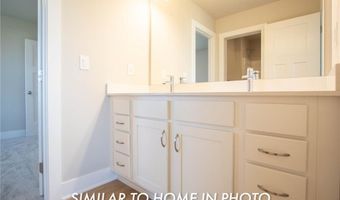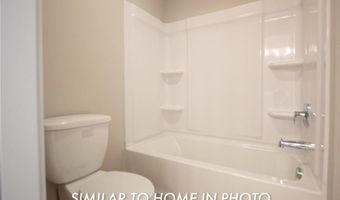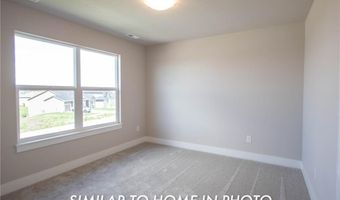204 Creekside Dr Bondurant, IA 50035
Snapshot
Description
** Spring into Savings!! $5000 incentive for buyer upgrade, rate buydown or closing costs. **. Destiny Homes presents the brand new Launch Series, ARIA floor plan in Quail Run.. The ARIA, a two story plan, features 5 bedrooms, 4 baths, and over 2600 square feet of gorgeous living space. Upon entry to the Aria, you will find a bonus room that could be a study, office or bedroom that has access to a full private bath. You will also find the great room featuring LVP flooring, huge windows, a fireplace, and LVP flooring throughout the living areas on the main. The kitchen features Legacy soft close cabinets, quartz countertops, center island, and stainless steel appliances. The dining area has sliders to the large backyard. The back entry has a drop zone, pantry and coat closet. The second level includes the spacious primary suite and a massive walk0in closet, water closet and two separate vanities. The additional 3 bedrooms include walk in closets, bath w/ linen closet and double vanities. The laundry room is also on the 2nd level. Energy Star Rated and 2 year extended warranty. Striking the perfect balance between quality and efficiency, your path to homeownership starts right now! Ask about $2,000 in closing costs provided by a preferred lender.
More Details
History
| Date | Event | Price | $/Sqft | Source |
|---|---|---|---|---|
| Price Changed | $449,500 +1.17% | $171 | EXP Realty, LLC | |
| Listed For Sale | $444,300 | $169 | EXP Realty, LLC |
