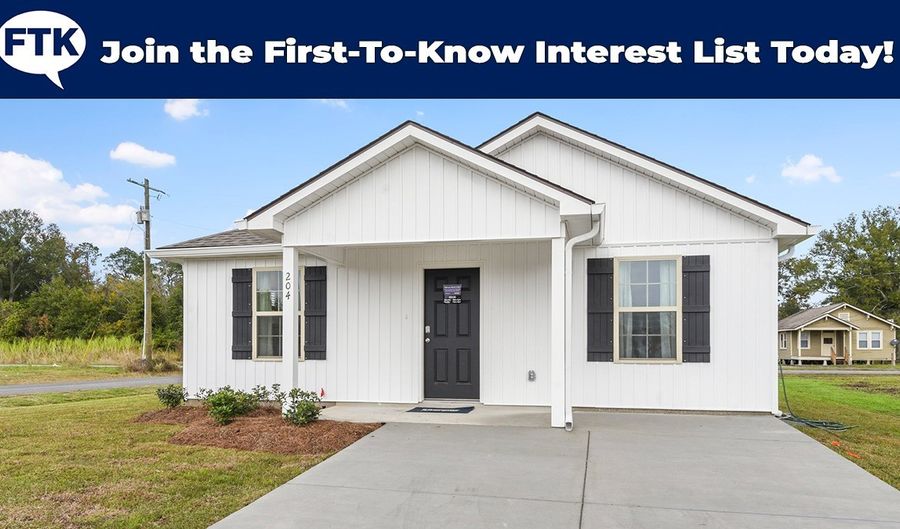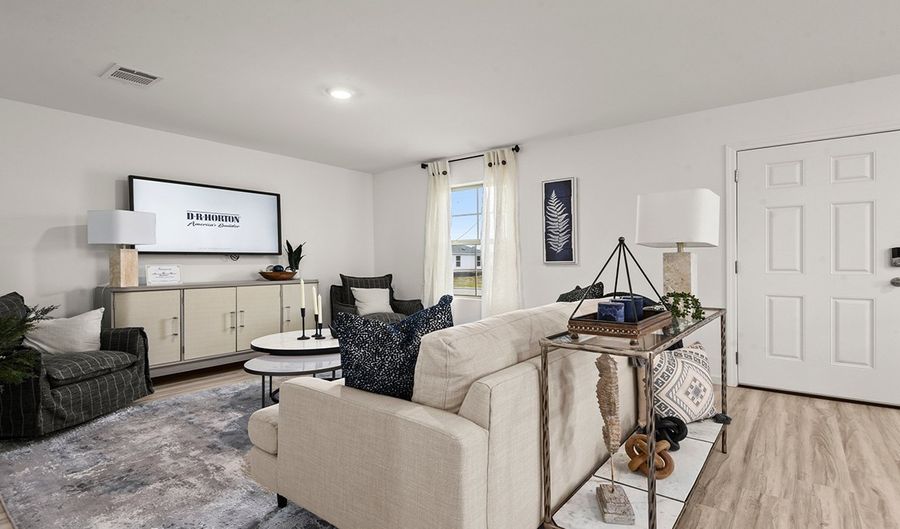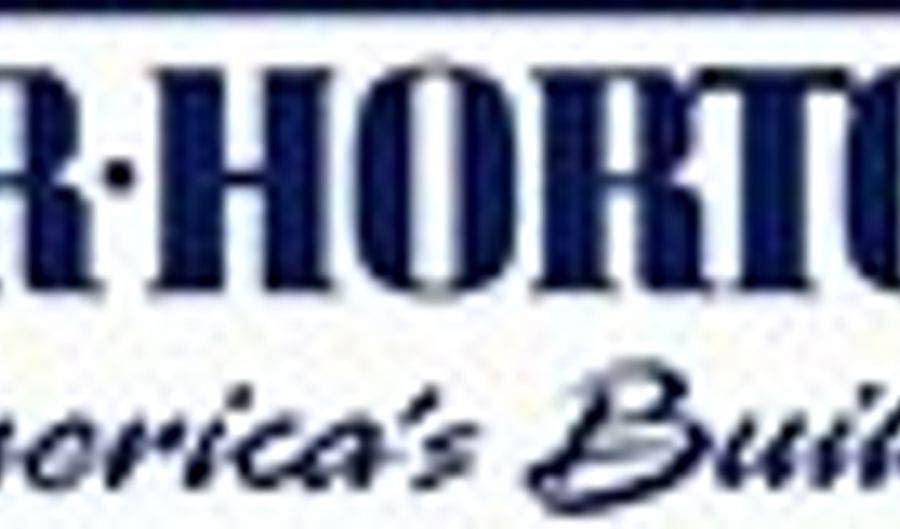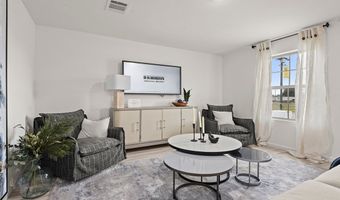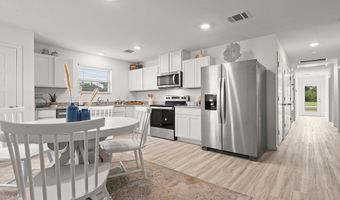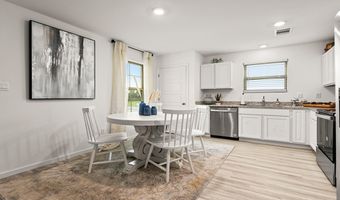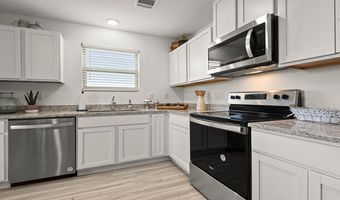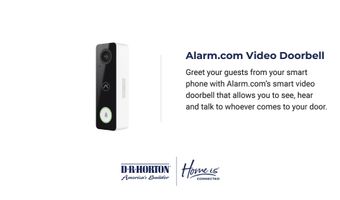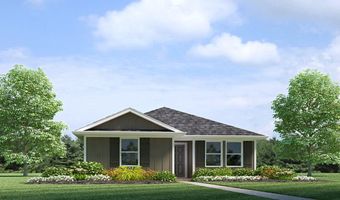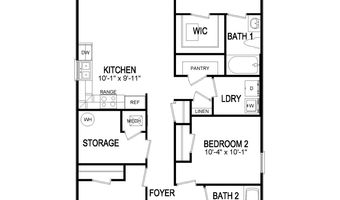204 Benjamin Dr Plan: SullivanThibodaux, LA 70301
Snapshot
Description
Welcome to the Sullivan Plan at Benjamin Estates in Schriever, LA! Introducing the Sullivan, a charming 4-bedroom, 2-bathroom home with 1,425 square feet of thoughtfully designed living space, perfect for any stage of life. The open-concept floor plan allows you to easily move between the living room and kitchen, making it perfect for entertaining guests or spending time with family. The kitchen features stainless steel equipment and offers plenty of space for a dining table setup. The spacious primary suite, which is near the kitchen, boasts a walk-in closet and an en suite. The remaining bedrooms have closets with plenty of space for storage and share the use of the second bathroom. The home also has a large storage room, designated to put away anything seasonal, store tools, etc. Primary Bedroom: The primary bedroom is spacious and has a huge walk-in closet and a private bathroom. The primary bedroom is perfect for relaxing and getting a good night's sleep. The primary bedroom can be found at the rear of the home. 3 Bedrooms: All the bedrooms are in the front of the home. All the bedrooms are large and have a lot of closet space. Kitchen: With plenty of counter space, stainless steel equipment, and room to add a dining table or bar setup, the kitchen is a chef's dream. The kitchen's layout is also open to the living area, allowing a smooth transition between the spaces. Bathrooms: The two bathrooms are both large and well-equipped. There is a soaking tub with a combination shower in the primary bathroom. There is a traditional shower/tub combo and a single vanity in the guest bathroom. This house is ideal for families or anyone looking for a spacious and comfortable place to live. The house provides everything you need for a comfortable and convenient existence. If you are interested in learning more about this home, please contact us. We would be happy to schedule a showing for you!
More Details
History
| Date | Event | Price | $/Sqft | Source |
|---|---|---|---|---|
| Listed For Sale | $209,900 | $147 | D.R. Horton - Louisiana East |
Nearby Schools
Middle School Sixth Ward Middle School | 0.1 miles away | 06 - 08 | |
Special Education School Administrative Services - - Special Education | 0.3 miles away | 00 - 00 | |
Other Lafourche Central Office | 0.3 miles away | 00 - 00 |
