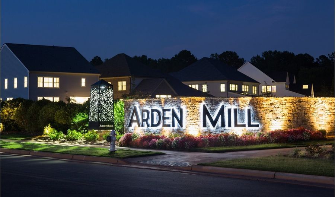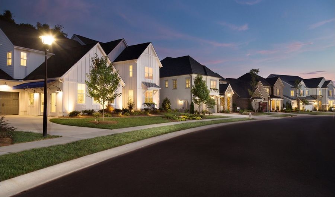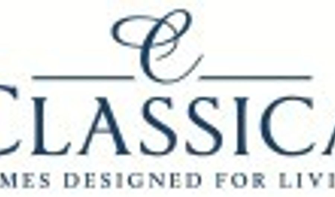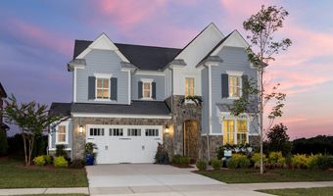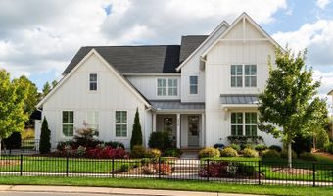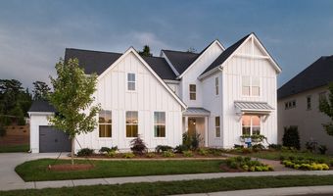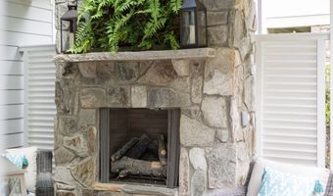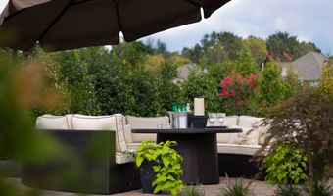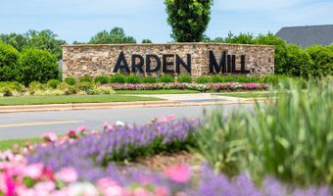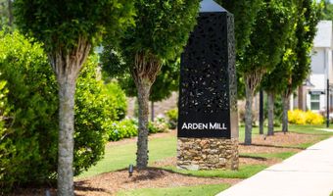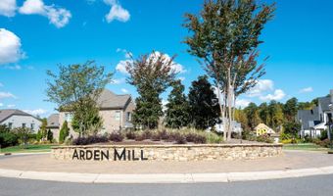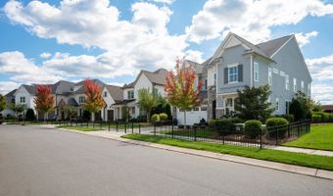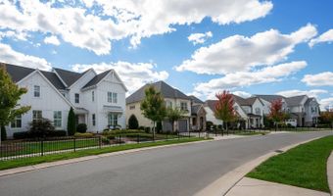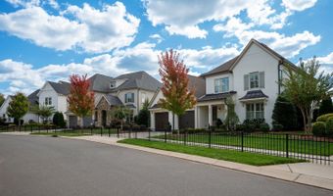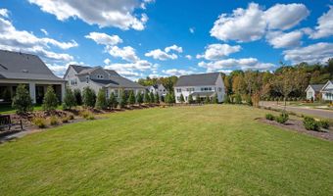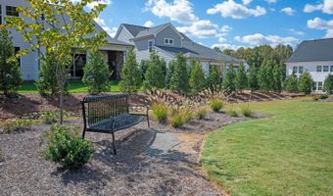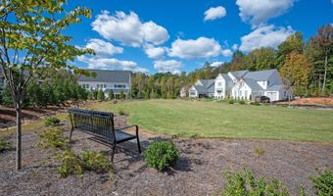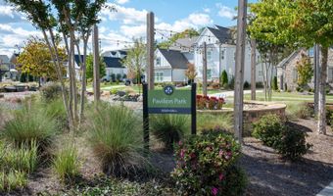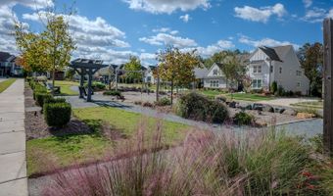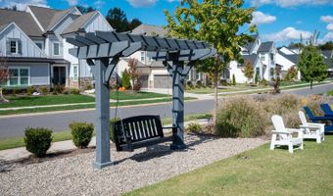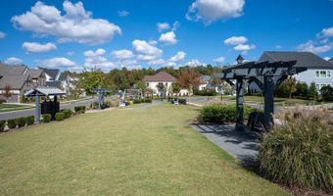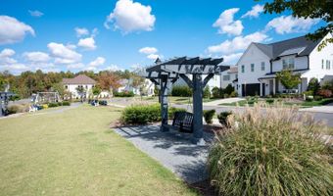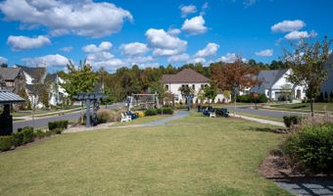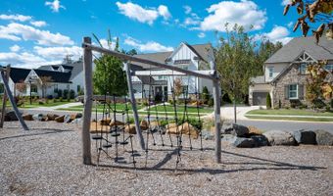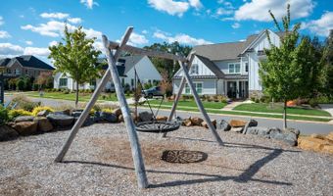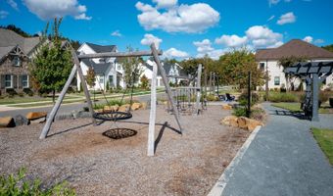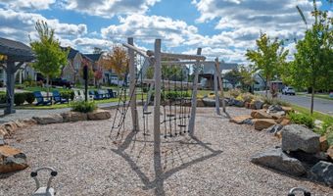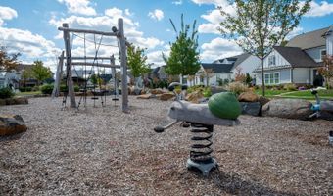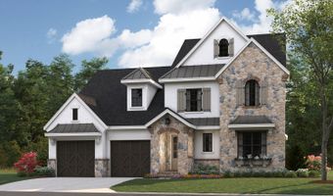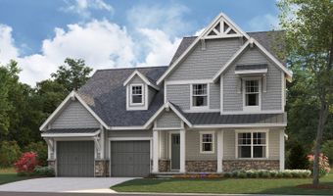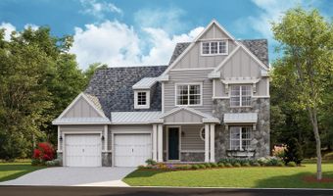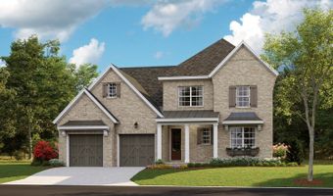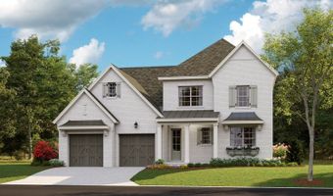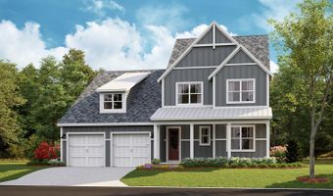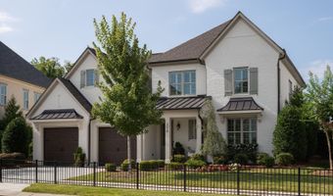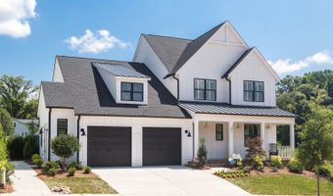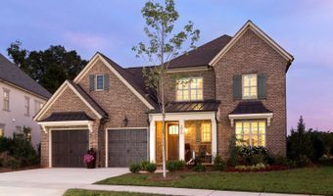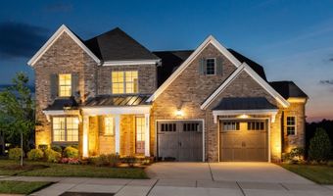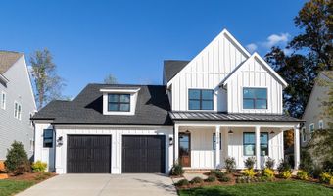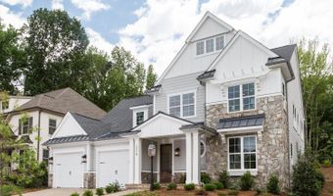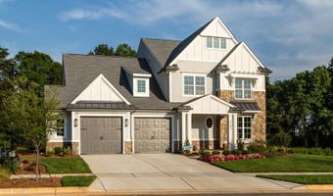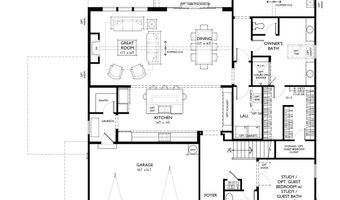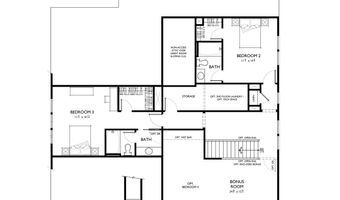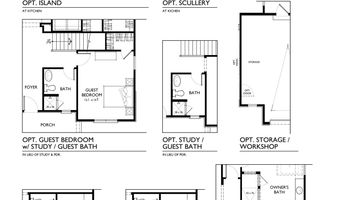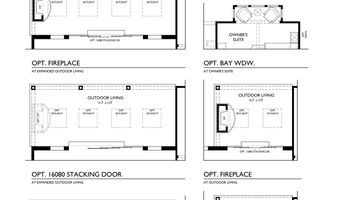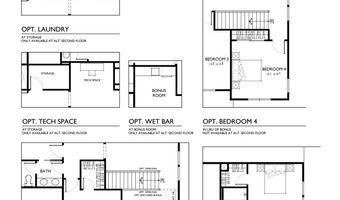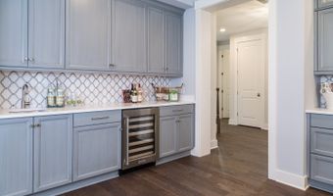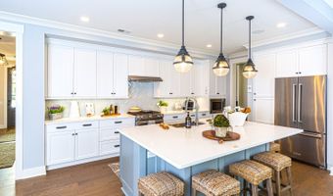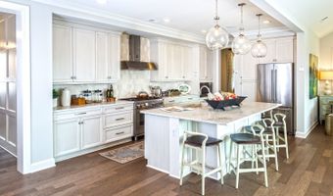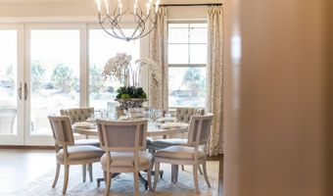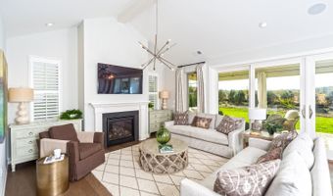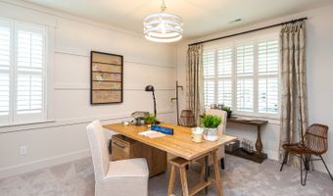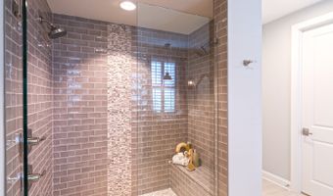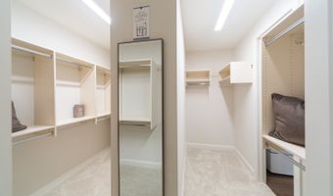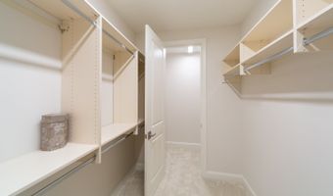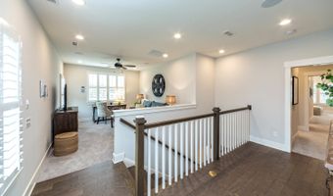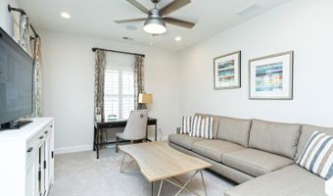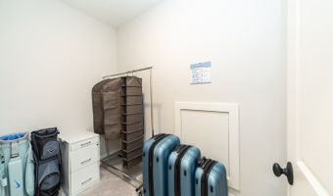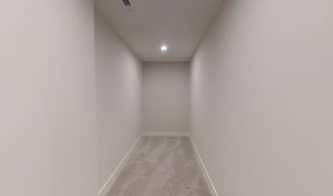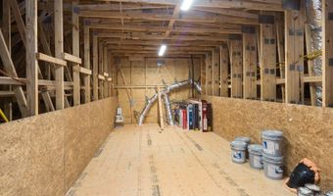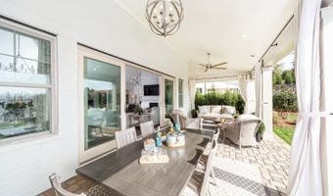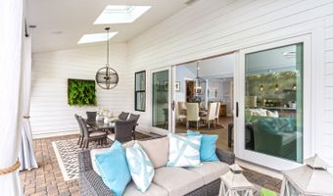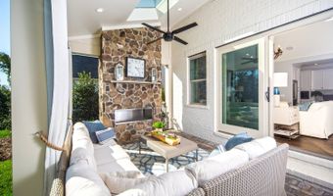2026 Thatcher Way Plan: Marin FL - ExpandedFort Mill, SC 29715
Price
$1,033,200
Listed On
Type
For Sale
Status
Active
4 Beds
4 Bath
3606 sqft
Asking $1,033,200
Snapshot
Property Type
Single Family Detached
Lot Size
Property Sqft
3,606
MLS Number
12+MarinExpandedFL
Year Built
Days On Market
Description
The Marin expanded 2nd floor lives large and features flexibility. There are rooms that can grow, options designed around how you live and the ability to flex other areas as your life changes. Live different, live fully, live inspired. The Marini Expanded is designed so everyday you'll wake up and say, "Wow, I love this home."
More Details
Provider
Classica Homes, LLC (Corporation)
MLS ID
CH2BN
MLS Name
Classica Homes, LLC (Corporation)
MLS Number
12+MarinExpandedFL
URL
Source
listhub
PARTICIPANT
Name
Arden Mill
Primary Phone
(803) 560-5294
Key
3YD-CH2BN-12
Email
ArdenMill@classicahomes.com
BROKER
Name
Classica Homes, LLC (Corporation)
Phone
OFFICE
Name
Classica Homes - Charlotte
Phone
Copyright © 2024 Classica Homes, LLC (Corporation). All rights reserved. All information provided by the listing agent/broker is deemed reliable but is not guaranteed and should be independently verified.
History
| Date | Event | Price | $/Sqft | Source |
|---|---|---|---|---|
| Price Changed | $1,033,200 +0.78% | $287 | Classica Homes - Charlotte | |
| Price Changed | $1,025,200 +1.99% | $284 | Classica Homes - Charlotte | |
| Price Changed | $1,005,200 +1% | $279 | Classica Homes - Charlotte | |
| Price Changed | $995,200 +0.61% | $276 | Classica Homes - Charlotte | |
| Price Changed | $989,200 +0.61% | $274 | Classica Homes - Charlotte | |
| Price Changed | $983,200 +0.72% | $273 | Classica Homes - Charlotte | |
| Price Changed | $976,200 +0.62% | $271 | Classica Homes - Charlotte | |
| Price Changed | $970,200 +0.94% | $269 | Classica Homes - Charlotte | |
| Price Changed | $961,200 +0.52% | $267 | Classica Homes - Charlotte | |
| Price Changed | $956,200 +0.84% | $265 | Classica Homes - Charlotte | |
| Price Changed | $948,200 +0.42% | $263 | Classica Homes - Charlotte | |
| Price Changed | $944,200 +0.43% | $262 | Classica Homes - Charlotte | |
| Price Changed | $940,200 +0.86% | $261 | Classica Homes - Charlotte | |
| Price Changed | $932,200 +2.19% | $259 | Classica Homes - Charlotte | |
| Price Changed | $912,200 +0.33% | $253 | Classica Homes - Charlotte | |
| Price Changed | $909,200 +0.22% | $252 | Classica Homes - Charlotte | |
| Price Changed | $907,200 +0.33% | $252 | Classica Homes - Charlotte | |
| Price Changed | $904,200 +0.44% | $251 | Classica Homes - Charlotte | |
| Price Changed | $900,200 +0.56% | $250 | Classica Homes - Charlotte | |
| Price Changed | $895,200 +1.36% | $248 | Classica Homes - Charlotte | |
| Price Changed | $883,200 +2.79% | $245 | Classica Homes - Charlotte | |
| Price Changed | $859,200 +1.9% | $238 | Classica Homes - Charlotte | |
| Listed For Sale | $843,200 | $234 | Classica Homes - Charlotte |
Nearby Schools
Elementary School Ft Mill Elementary | 2.4 miles away | KG - 05 | |
Middle School Ft Mill Middle | 2.4 miles away | 06 - 08 | |
Elementary School Riverview Elementary | 2.4 miles away | PK - 05 |
Get more info on 2026 Thatcher Way Plan: Marin FL - Expanded, Fort Mill, SC 29715
By pressing request info, you agree that Residential and real estate professionals may contact you via phone/text about your inquiry, which may involve the use of automated means.
By pressing request info, you agree that Residential and real estate professionals may contact you via phone/text about your inquiry, which may involve the use of automated means.
