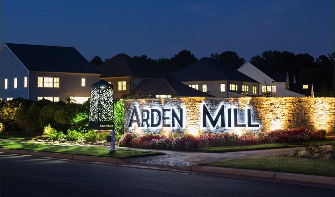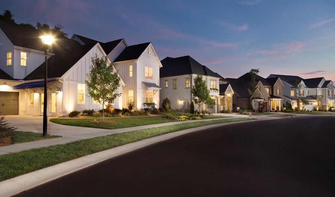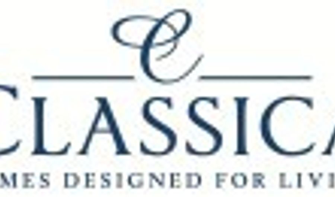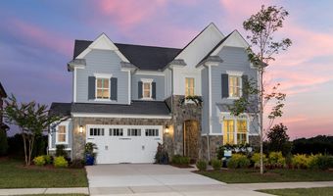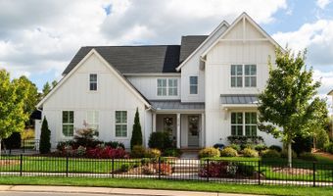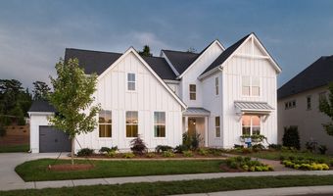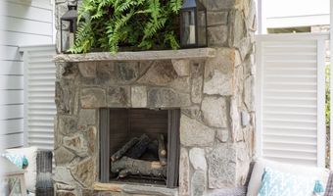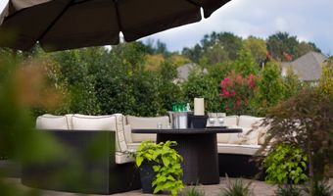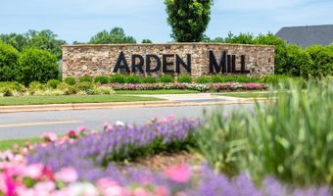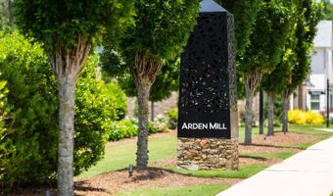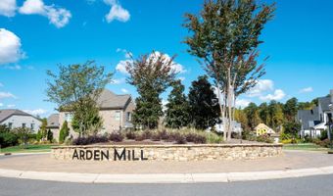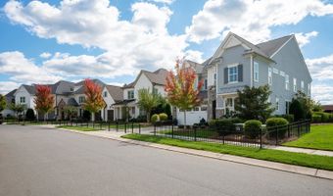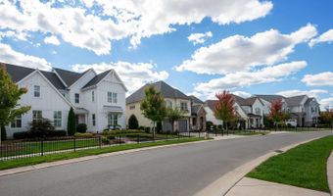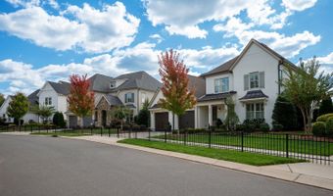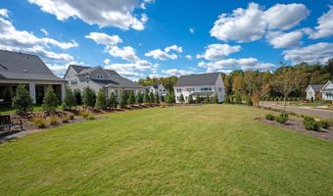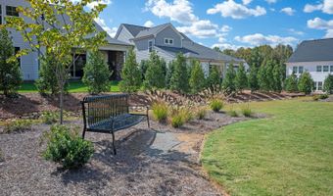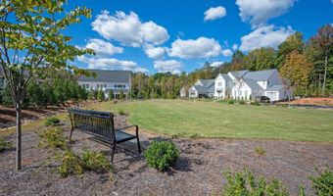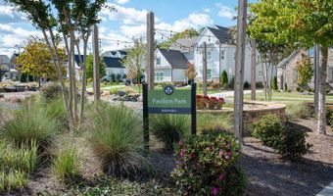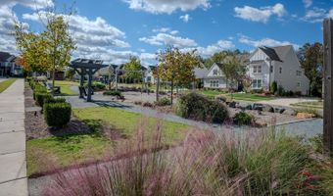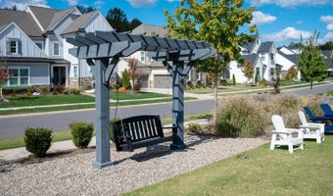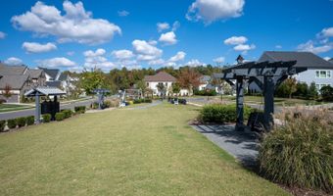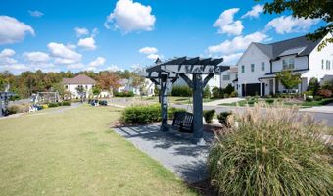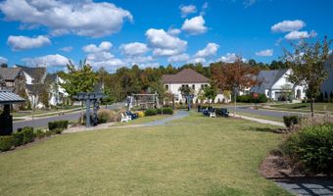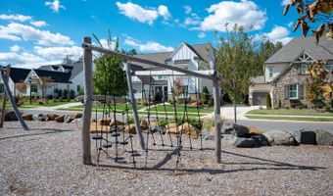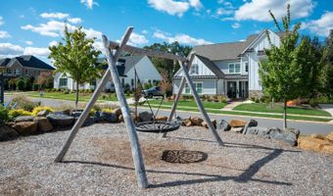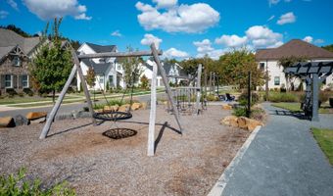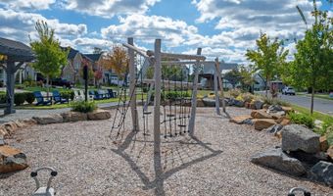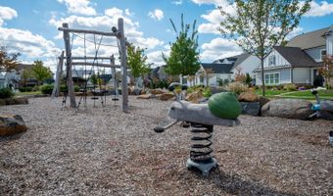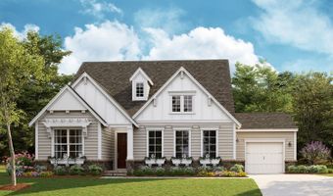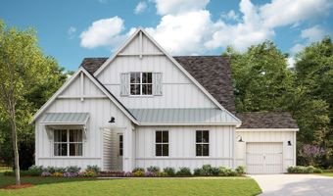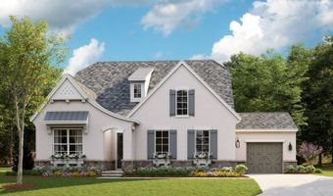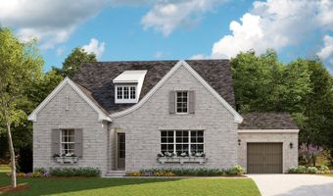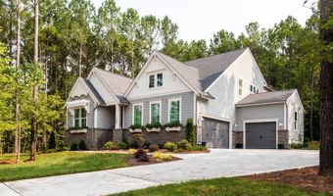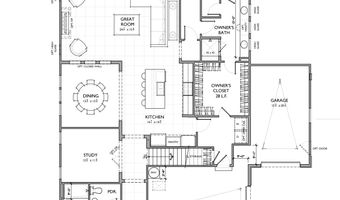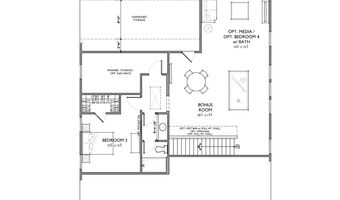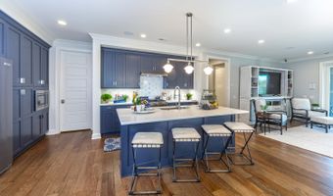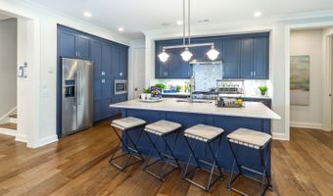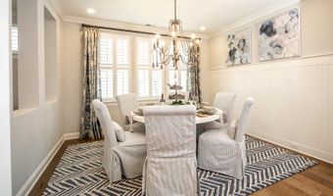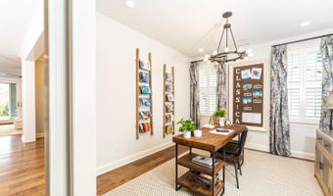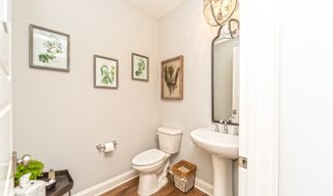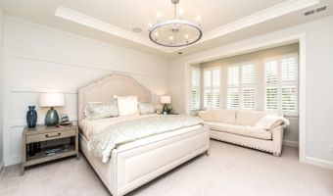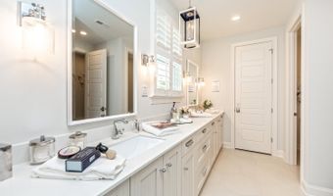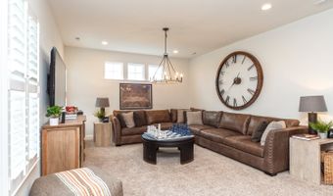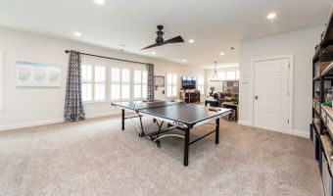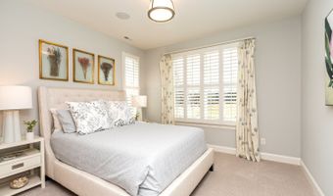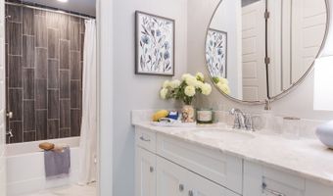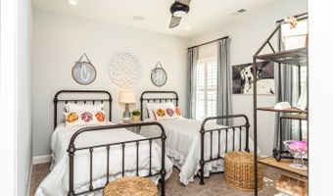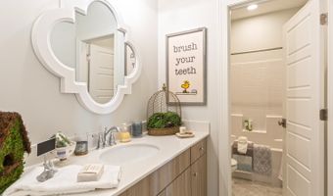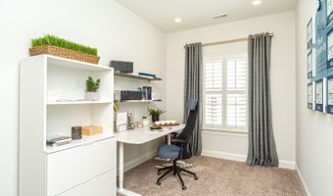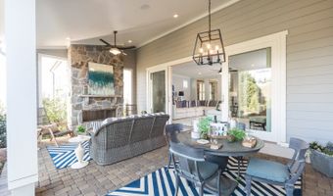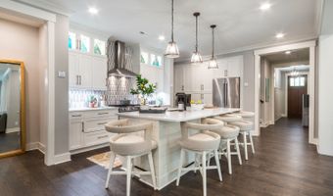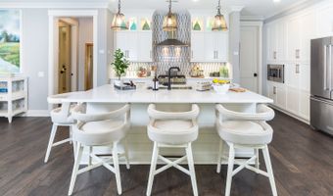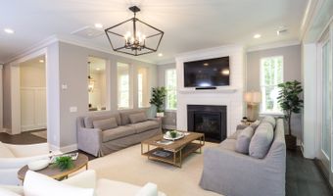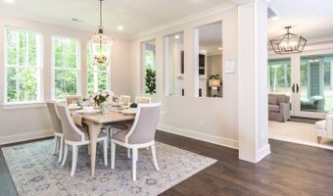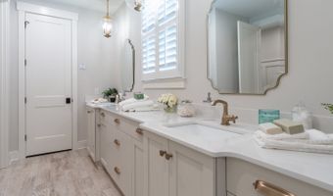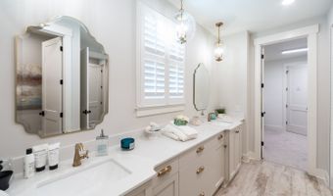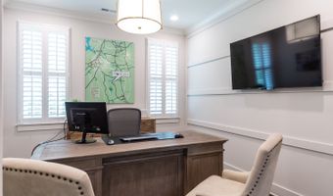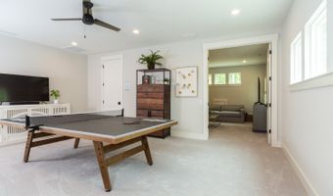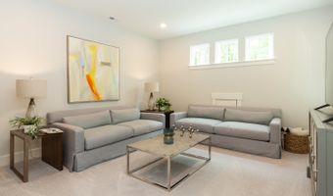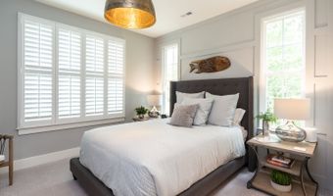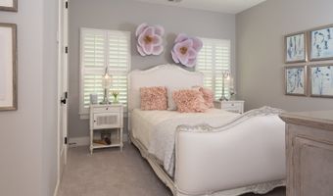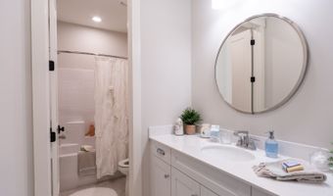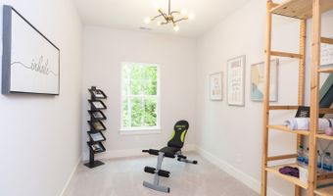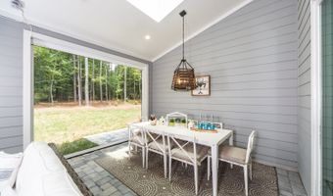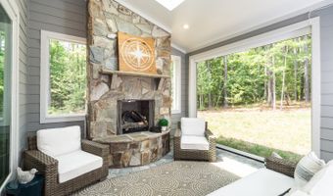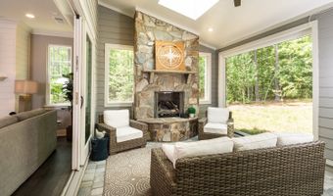2026 Thatcher Way Plan: Covina SLFort Mill, SC 29715
Snapshot
Description
The Covina was created for those that want everyday living on one floor but need a very large second floor to accommodate extended guest visits. The surprise will be how much there is to explore on the main level. Your first floor is designed for beauty and function. Tucked away in the front of the home is a private Bedroom Suite, Powder Room and Study. The kitchen is your social center open to the Great Room and Dining Room. Your over-sized Great Room has a wall of glass that slides or stacks open to your new Outdoor Room - a room large enough for both conversational seating and dining area. If inside-outside living is your dream, the Covina is ideal. Open the doors and everyday living becomes magical and parties are the best. A spacious Owner's Suite with views of the backyard is a true retreat, quiet and serene. Your closets are room-sized and of course your bath feels like a 5-Star hotel. Flexibility is key to the second floor with a large Bonus Room, third Bedroom, and Storage Rooms. The Bonus Room is L-shaped with one side 20'7" x 17'0" and the other 14'0" x 15'9". Imagine all the fun that happens in this space. Too much space? You can option for a closed-in Media Room or 4th Bedroom Suite for one of the spaces. If you love a home that is light-filled, flexible and that always feels the right size whether it is just two people or a house full, The Covina will be your delight.
More Details
History
| Date | Event | Price | $/Sqft | Source |
|---|---|---|---|---|
| Price Changed | $1,078,900 +0.75% | $333 | Classica Homes - Charlotte | |
| Price Changed | $1,070,900 +1.9% | $331 | Classica Homes - Charlotte | |
| Price Changed | $1,050,900 +0.96% | $324 | Classica Homes - Charlotte | |
| Price Changed | $1,040,900 +0.58% | $321 | Classica Homes - Charlotte | |
| Price Changed | $1,034,900 +0.58% | $320 | Classica Homes - Charlotte | |
| Price Changed | $1,028,900 +0.68% | $318 | Classica Homes - Charlotte | |
| Price Changed | $1,021,900 +0.59% | $315 | Classica Homes - Charlotte | |
| Price Changed | $1,015,900 +0.89% | $314 | Classica Homes - Charlotte | |
| Price Changed | $1,006,900 +0.5% | $311 | Classica Homes - Charlotte | |
| Price Changed | $1,001,900 +1.62% | $309 | Classica Homes - Charlotte | |
| Price Changed | $985,900 +0.41% | $304 | Classica Homes - Charlotte | |
| Price Changed | $981,900 +0.41% | $303 | Classica Homes - Charlotte | |
| Price Changed | $977,900 +0.31% | $302 | Classica Homes - Charlotte | |
| Price Changed | $974,900 +0.21% | $301 | Classica Homes - Charlotte | |
| Price Changed | $972,900 +0.31% | $300 | Classica Homes - Charlotte | |
| Price Changed | $969,900 +0.21% | $299 | Classica Homes - Charlotte | |
| Price Changed | $967,900 +0.31% | $299 | Classica Homes - Charlotte | |
| Price Changed | $964,900 +0.42% | $298 | Classica Homes - Charlotte | |
| Price Changed | $960,900 +0.52% | $297 | Classica Homes - Charlotte | |
| Price Changed | $955,900 +2.14% | $295 | Classica Homes - Charlotte | |
| Price Changed | $935,900 +2.63% | $289 | Classica Homes - Charlotte | |
| Price Changed | $911,900 +1.79% | $282 | Classica Homes - Charlotte | |
| Listed For Sale | $895,900 | $277 | Classica Homes - Charlotte |
Nearby Schools
Elementary School Ft Mill Elementary | 2.4 miles away | KG - 05 | |
Middle School Ft Mill Middle | 2.4 miles away | 06 - 08 | |
Elementary School Riverview Elementary | 2.4 miles away | PK - 05 |
