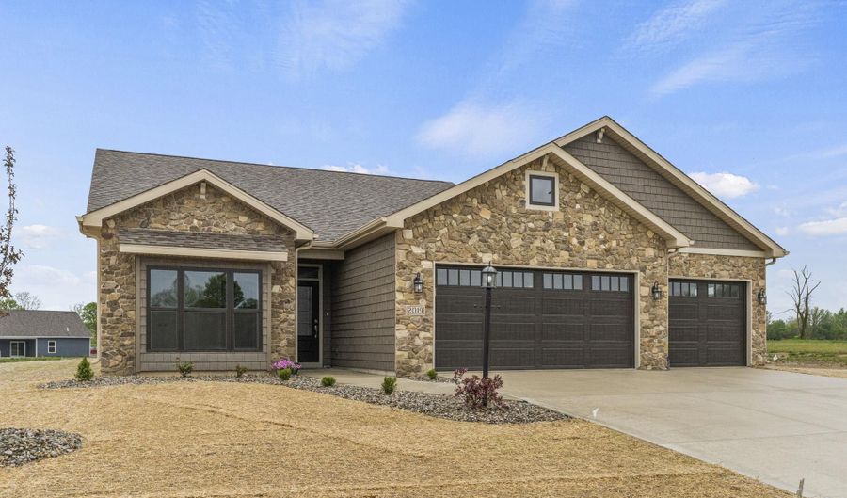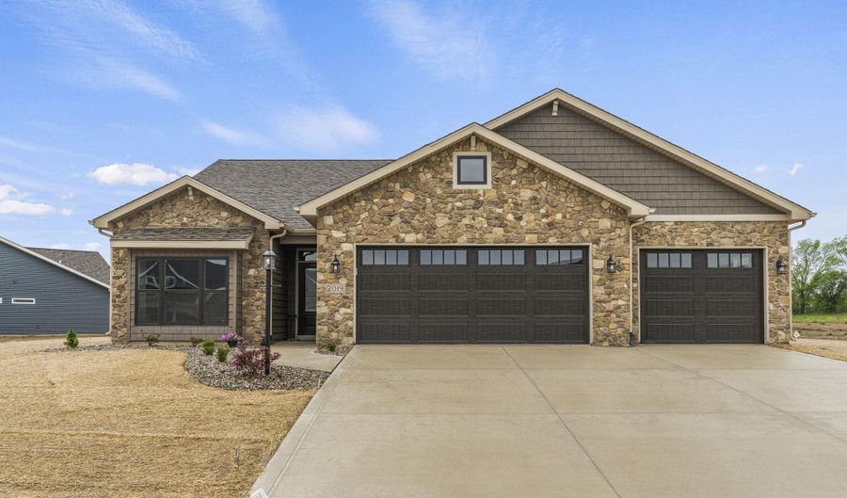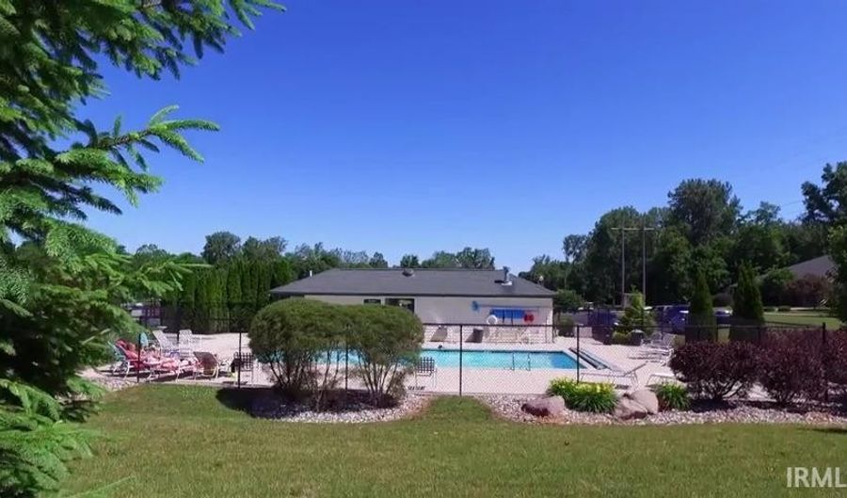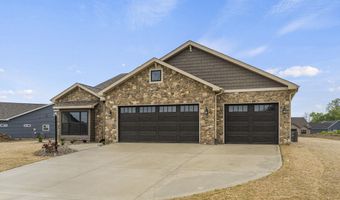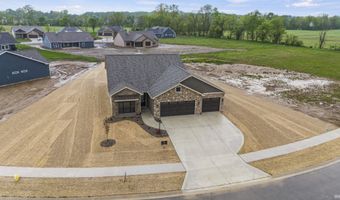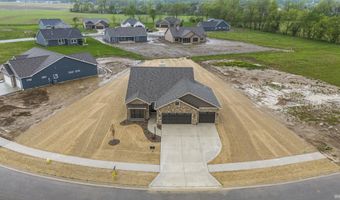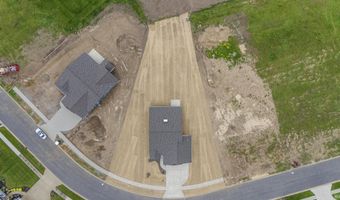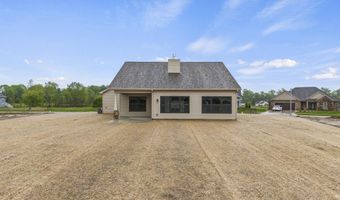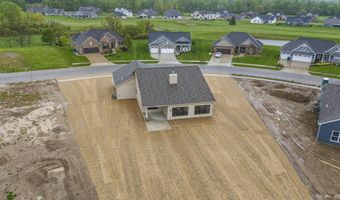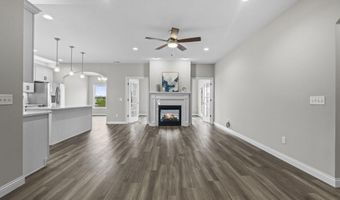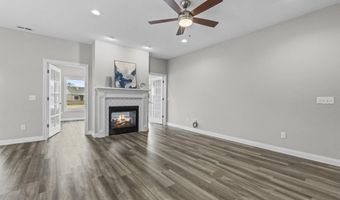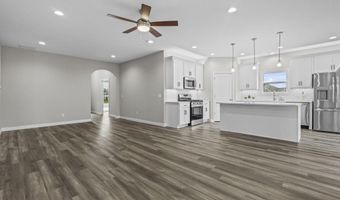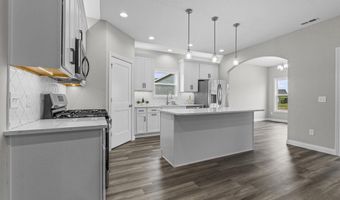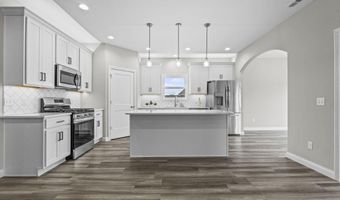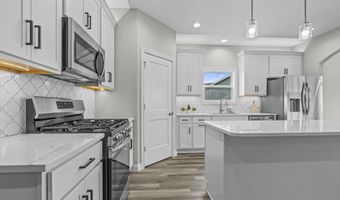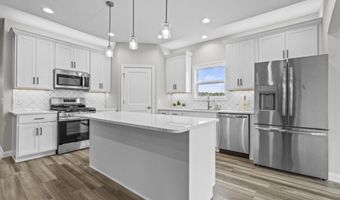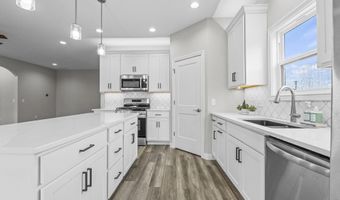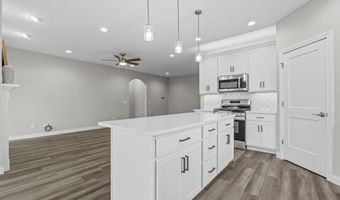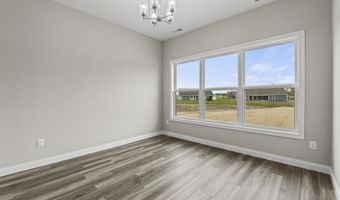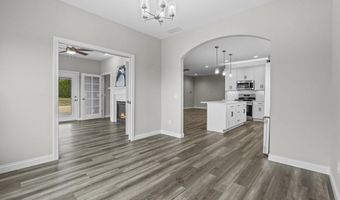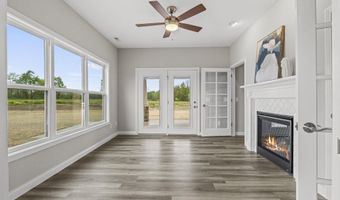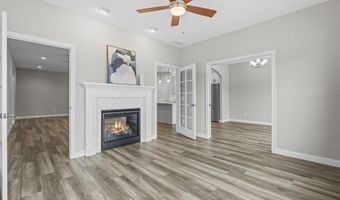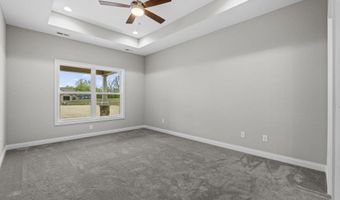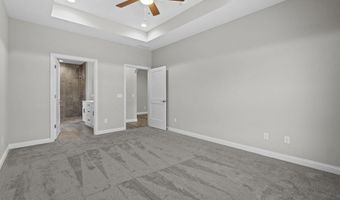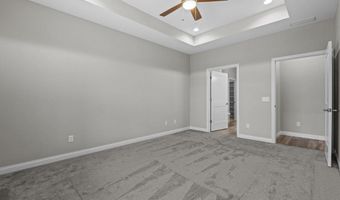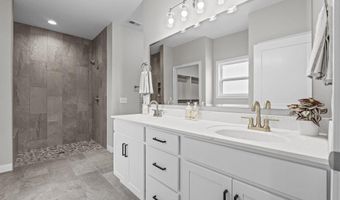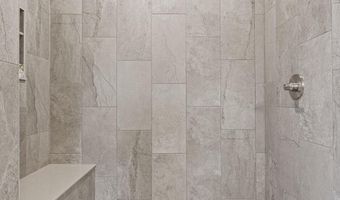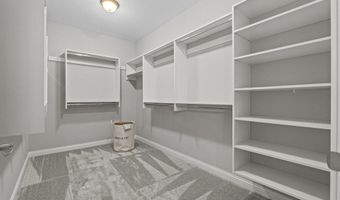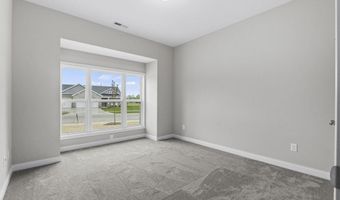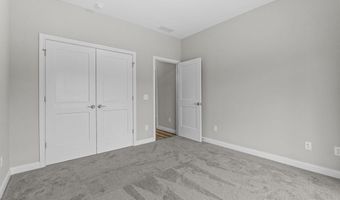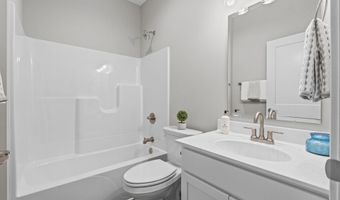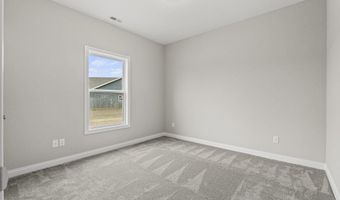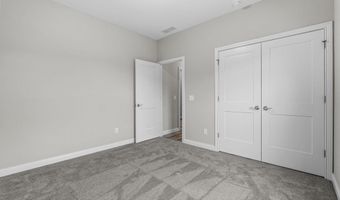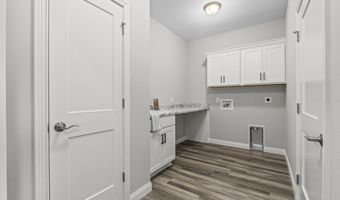2019 Approach Dr Auburn, IN 46706
Snapshot
Description
*OPEN HOUSE, FRIDAY MAY 17TH, 4-6 PM & SUNDAY, MAY 19TH 2-4 PM* Welcome to the Chardonnay Villa by Kiracofe Homes. Located within Bridgewater Golf Community by Fairway #12. This 1,945 SF Ranch Is a 3 Bed-2 Bath, Split Bedroom is an Open Concept. A Craftsman Style Front w/ Natural Stone and Shake Accents. This beauty offers A Large Great Room/ Two Sided Fireplace that backs up to a 13 x 12 Sun room filled with Windows. The Kitchen w/ Island includes a 7' Island w/ Breakfast Bar, Custom-cabinets w/ under & over lighting, Quartz Countertops, Tile Backsplash, Generous Counter Space and Stainless Appliances! Off the Kitchen is a 11 x 11 Dining room. The Master Suite is 16 x 12 and includes a Tile Shower, His & Hers Vanities and a Custom Walk In Closet By Closet Concepts. 2 Additional 11x11 Bedrooms with large closets are across from the Great Room. Don't overlook the lovely 12x12 Covered Patio Perfect For Entertaining.This Home Includes a whole yard irrigation, seed and straw grass in back and front landscaping. Drain in garage floor and cut curb. Reverse osmosis in kitchen sink. LOW Monthly Dues and A Community Clubhouse, Pool, Tennis/Pickle ball and Golf.
More Details
History
| Date | Event | Price | $/Sqft | Source |
|---|---|---|---|---|
| Listed For Sale | $459,900 | $236 | CENTURY 21 Bradley Realty, Inc |
