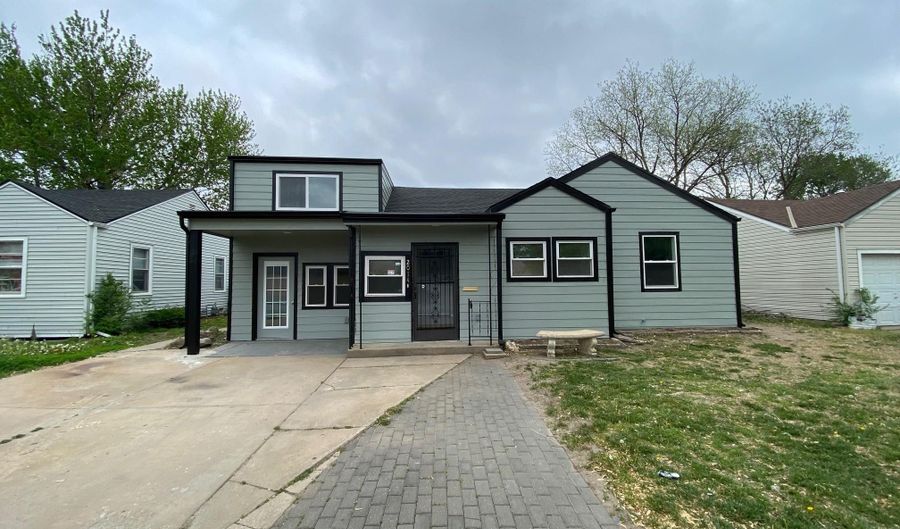2014 S POPLAR St Wichita, KS 67211
Snapshot
Description
Welcome to your dream home! This meticulously remodeled 1 1/2 story residence presents a harmonious blend of modern comfort and timeless appeal, with every detail carefully curated to offer an unparalleled living experience. Nestled on a serene street, the exterior of this home boasts a fresh aesthetic, adorned with new siding, a pristine roof, and mostly new windows that flood the interiors with natural light. Step out onto the covered patio, overlooking the expansive fenced-in yard, perfect for outdoor gatherings and relaxation. Enter through the front mudroom, where the journey into luxury begins. The interior features a spacious layout, comprising 5 bedrooms and 3 baths, all exuding an ambiance of sophistication and warmth. New carpet and luxury vinyl plank flooring grace the floors, complemented by fresh paint that rejuvenates every corner of the home. The main floor offers three inviting bedrooms, each with its own unique charm. Bedroom #1 boasts a private entry and LVP flooring, while bedrooms #2 and #3 offer plush carpeting for added comfort. The main floor family room is adorned with a new fireplace insert, creating a cozy atmosphere for gatherings and relaxation. The heart of the home lies in the stunning kitchen, where form meets function effortlessly. Laminate counters, new cabinets, and stainless steel appliances elevate the culinary experience, while the adjacent main floor laundry adds convenience to everyday living. Ascend the stairs to discover a private oasis on the upper floor. Bedroom #4 features LVP flooring, attic access, and ample space for personalization. Bedroom #5, also on the main floor, offers a private bath and a platform perfectly suited for a queen-size bed, ensuring comfort and privacy for guests or family members. But the allure of this home doesn't end there. The garage has been transformed into a versatile living space, ideal for accommodating guests or generating passive income. Complete with a full bath, kitchen, living area, and bedroom space, this converted space offers endless possibilities. With previous rental history and utilities connected to the main home, it presents a lucrative opportunity for homeowners. With its impeccable craftsmanship, modern amenities, and versatile living spaces, this home is a true sanctuary for those seeking the perfect blend of style and functionality. Don't miss the chance to make it yours and embark on a journey of luxury living!
More Details
History
| Date | Event | Price | $/Sqft | Source |
|---|---|---|---|---|
| Listing Removed For Sale | $195,900 | $114 | Keller Williams Signature Partners, LLC | |
| Price Changed | $195,900 -2.05% | $114 | Keller Williams Signature Partners, LLC | |
| Listed For Sale | $200,000 | $116 | Keller Williams Signature Partners, LLC |
Nearby Schools
Middle School Mead Middle School | 0.1 miles away | 06 - 08 | |
High School Chisholm Life Skills Center | 0.4 miles away | 09 - 12 | |
Elementary School Linwood Elementary | 0.7 miles away | PK - 05 |
 Is this your property?
Is this your property?