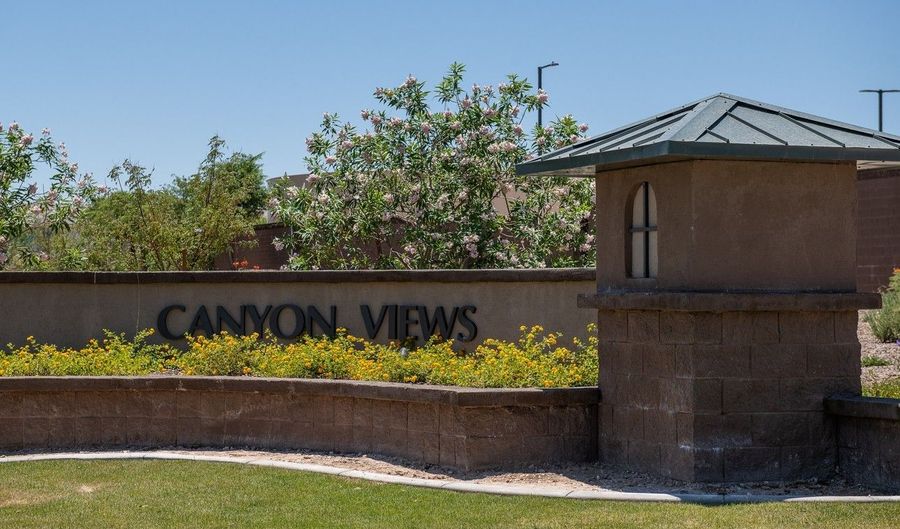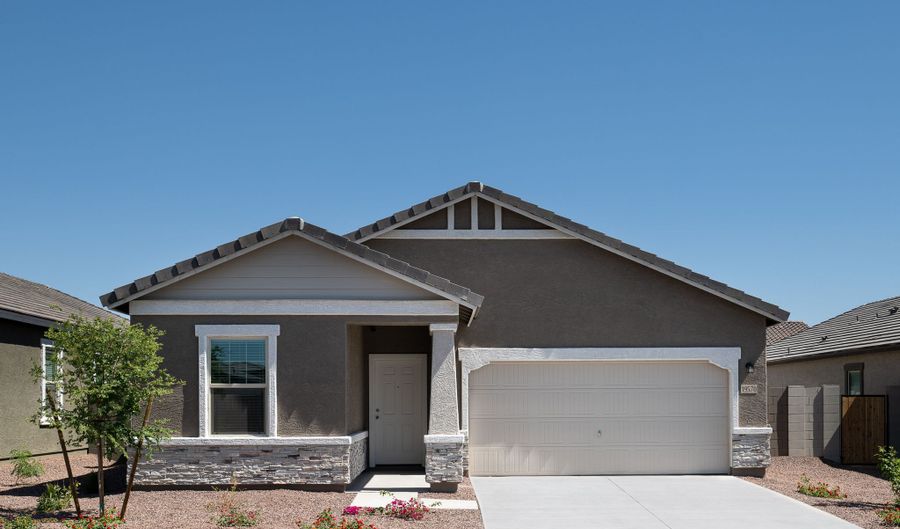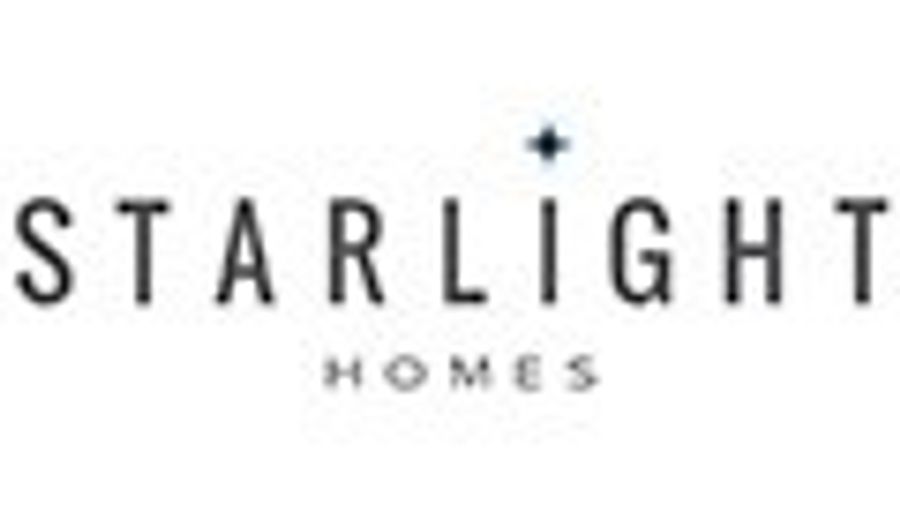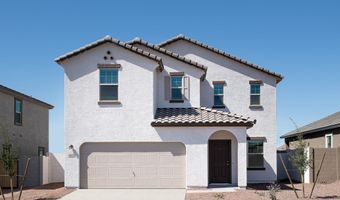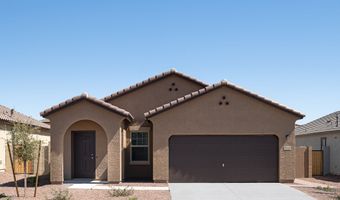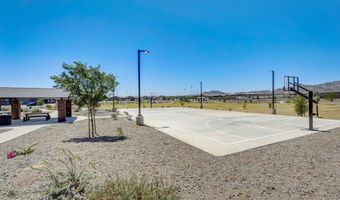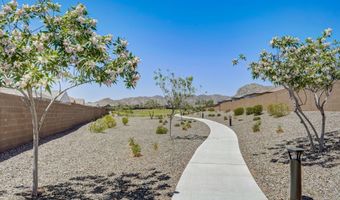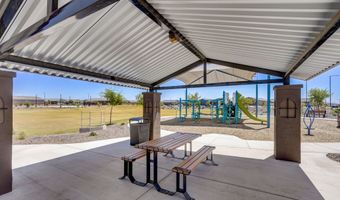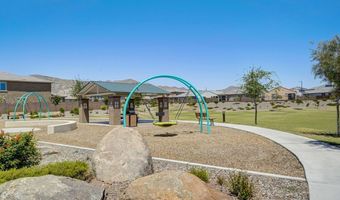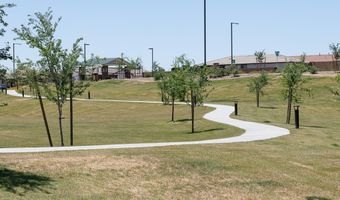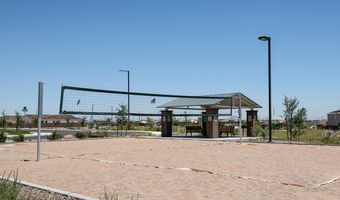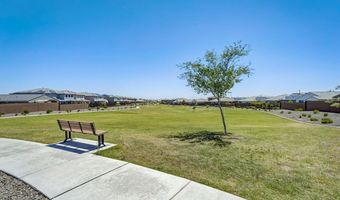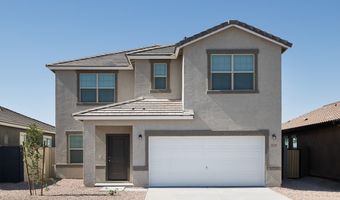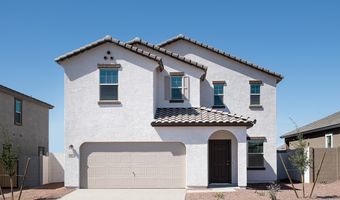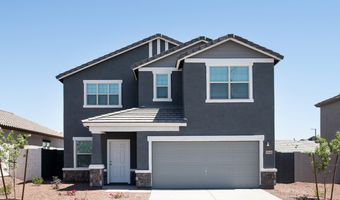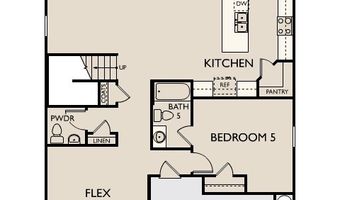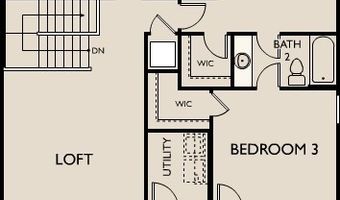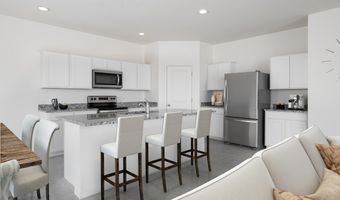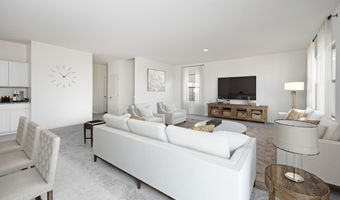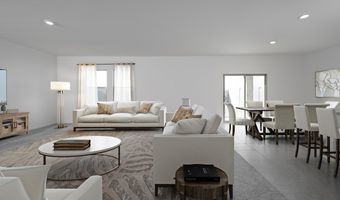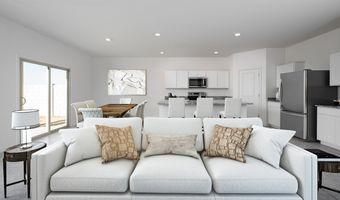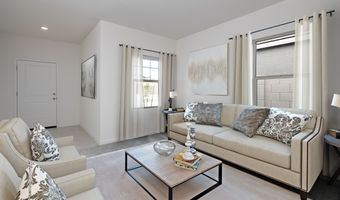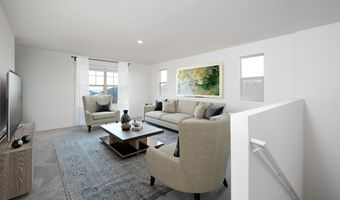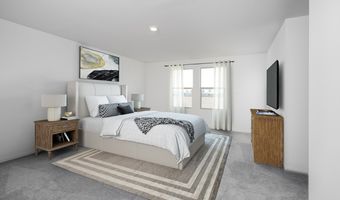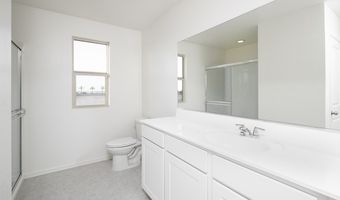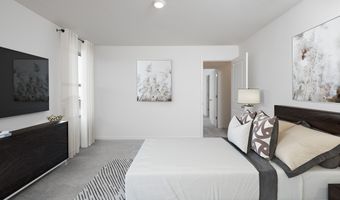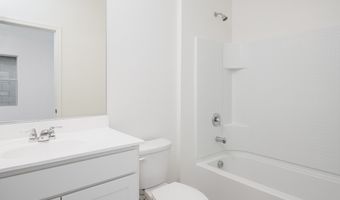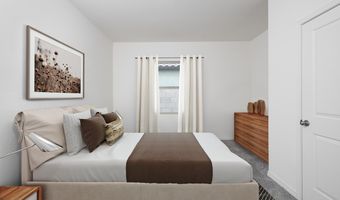20019 W Badgett Ln Plan: EclipseLitchfield Park, AZ 85340
Price
$527,990
Listed On
Type
For Sale
Status
Active
5 Beds
5 Bath
3131 sqft
Asking $527,990
Snapshot
Property Type
Single Family Detached
Lot Size
Property Sqft
3,131
MLS Number
839+3131
Year Built
Days On Market
Description
Starlight Homes are designed to give you and your family plenty of space and lots of comfort. This spacious floorplan features 5 walk-in closets, 2 bonus spaces and an open kitchen, living and dining area. Enjoy entertaining friends amongst brand new stainless steel appliances, granite countertops and a covered patio.
More Details
Provider
Starlight Homes
MLS ID
AWSBN
MLS Name
Ashton Woods - Starlight
MLS Number
839+3131
URL
Source
listhub
PARTICIPANT
Name
Canyon Views
Primary Phone
(623) 294-6575
Key
3YD-AWSBN-839
Email
shon.bradford@starlighthomes.com
BROKER
Name
Starlight Homes
Phone
OFFICE
Name
Starlight Homes-Phoenix
Phone
Copyright © 2024 Ashton Woods - Starlight. All rights reserved. All information provided by the listing agent/broker is deemed reliable but is not guaranteed and should be independently verified.
History
| Date | Event | Price | $/Sqft | Source |
|---|---|---|---|---|
| Price Changed | $527,990 -1.31% | $169 | Starlight Homes-Phoenix | |
| Price Changed | $534,990 +0.94% | $171 | Starlight Homes-Phoenix | |
| Price Changed | $529,990 +0.19% | $169 | Starlight Homes-Phoenix | |
| Price Changed | $528,990 +1.73% | $169 | Starlight Homes-Phoenix | |
| Price Changed | $519,990 +0.97% | $166 | Starlight Homes-Phoenix | |
| Listed For Sale | $514,990 | $164 | Starlight Homes-Phoenix |
Nearby Schools
Elementary School Dreaming Summit Elementary | 7.5 miles away | PK - 05 | |
Elementary School Litchfield Elementary School | 7.6 miles away | PK - 06 | |
Elementary School Palm Valley Elementary | 7.6 miles away | PK - 08 |
Get more info on 20019 W Badgett Ln Plan: Eclipse, Litchfield Park, AZ 85340
By pressing request info, you agree that Residential and real estate professionals may contact you via phone/text about your inquiry, which may involve the use of automated means.
By pressing request info, you agree that Residential and real estate professionals may contact you via phone/text about your inquiry, which may involve the use of automated means.
