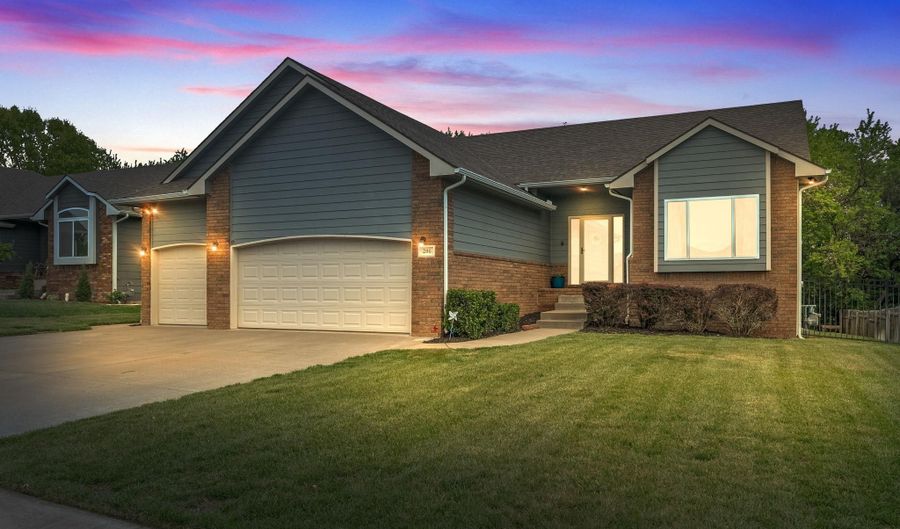200 E Stone Creek St Derby, KS 67037
Snapshot
Description
Welcome to your dream home in Derby! Nestled in a quiet neighborhood, this property boasts outstanding curb appeal with well-manicured landscaping, a partial brick exterior, and a three car garage. Enter the home to find open living areas graced by soaring vaulted ceilings, where natural light illuminates the space. The living room is the heart of the home, featuring a lovely fireplace with blue tile accents, perfect for cozy evenings with loved ones. Adjacent to the living room is the dining room that offers sliding glass doors that open to the back deck, giving you lovely views while you eat or entertain. The partially open kitchen is a chef's delight, equipped with an eating bar peninsula, ample cabinet space, and sleek stainless appliances. A conveniently-located laundry room just off the kitchen adds to the practicality of the layout. The split bedroom plan ensures privacy with the spacious master bedroom also located off of the kitchen. Pamper yourself in the luxurious en suite bath, complete with a jetted tub, separate shower, double vanity, and a generous walk-in closet. Two additional bedrooms and a second bath on the main floor provide ample accommodation for everyone. The spaciousness doesn't end there! Head down to the bright and cheerful basement, where view out windows brighten the space with natural light. Here, you'll find even more living space, including a family room, recreation room, fourth bedroom, office (with a closet, so it could easily serve as a non-conforming fifth bedroom), and a third full bath. Finally, step outside and check out your spacious back yard. It's fully fenced and offers plenty of space for outdoor activities, while the expansive deck beckons you to relax and unwind while soaking in the beauty of a colorful Kansas sunset. Maintaining the lush green grass is a breeze thanks to the irrigation well and sprinkler system. And with a well-kept neighborhood boasting amenities such as a park, clubhouse, frisbee golf park, pond, and walking trail, you'll find everything you need right at your doorstep! Don't miss your chance to call this exceptional property home. Schedule your private showing and come see it today before it's gone!
More Details
History
| Date | Event | Price | $/Sqft | Source |
|---|---|---|---|---|
| Listing Removed For Sale | $310,000 | $111 | Keller Williams Signature Partners, LLC | |
| Listed For Sale | $310,000 | $111 | Keller Williams Signature Partners, LLC |
Nearby Schools
Elementary School Derby Hills Elementary | 0.7 miles away | PK - 05 | |
Elementary School Pleasantview Elementary | 1.7 miles away | PK - 05 | |
Elementary School El Paso Elementary | 1.9 miles away | PK - 05 |
 Is this your property?
Is this your property?