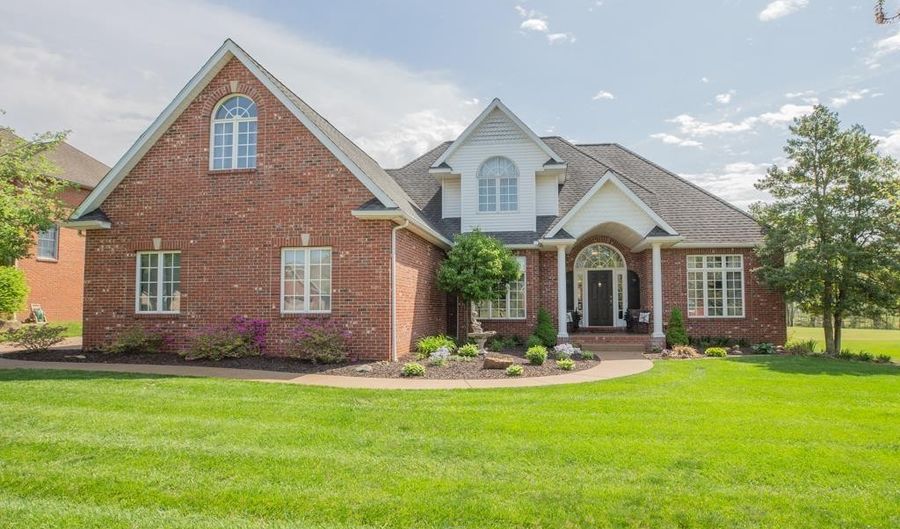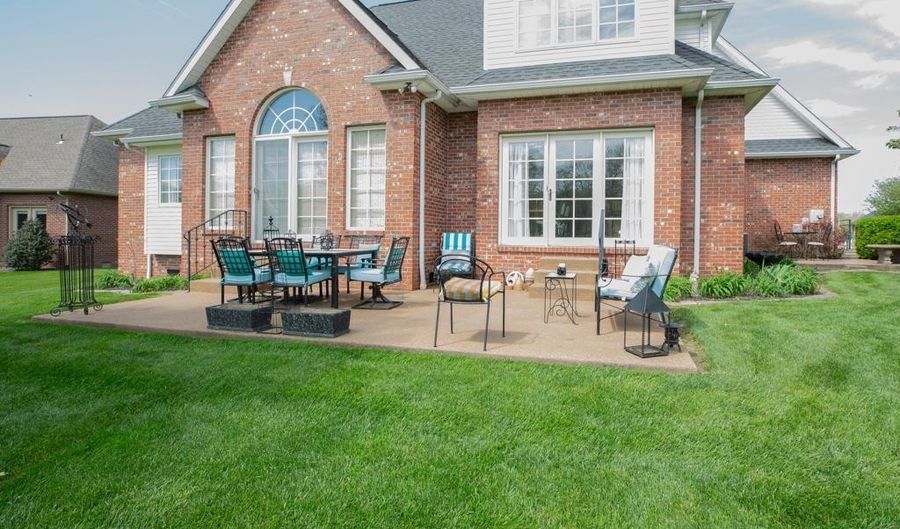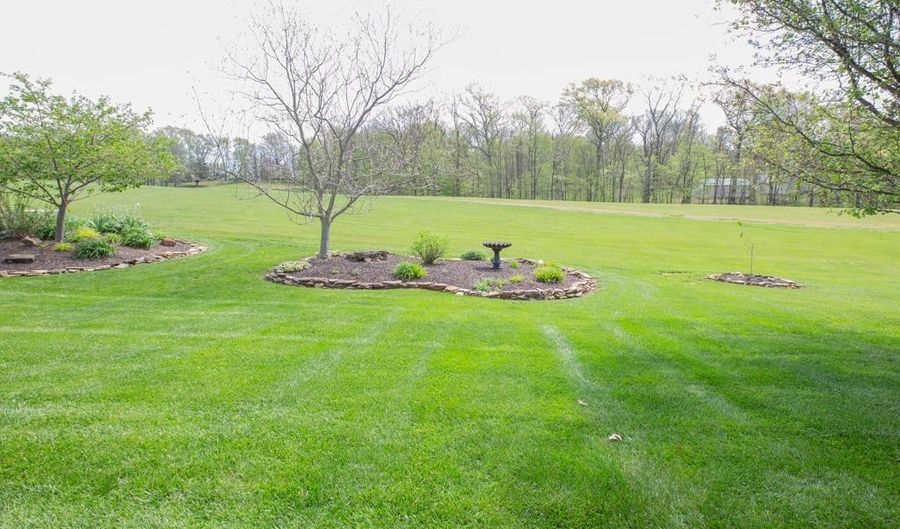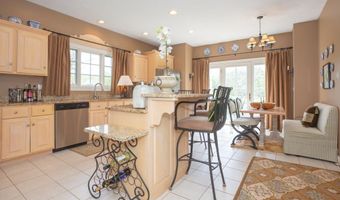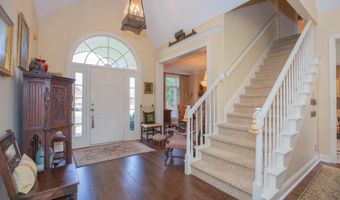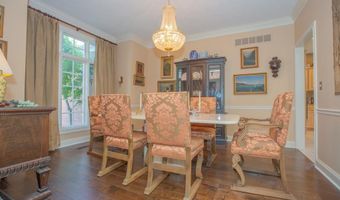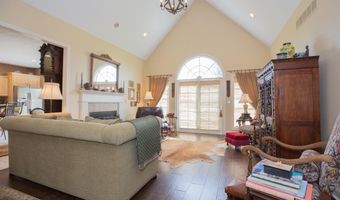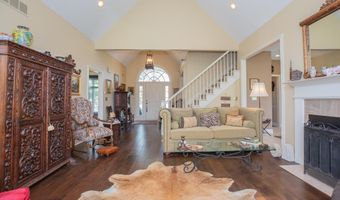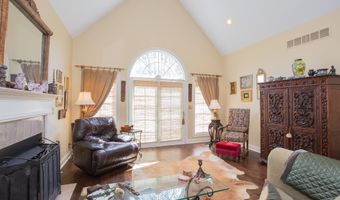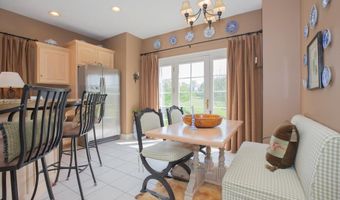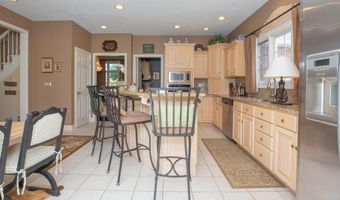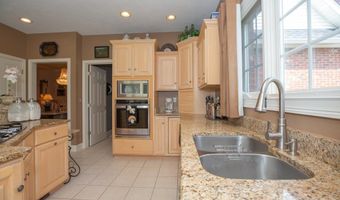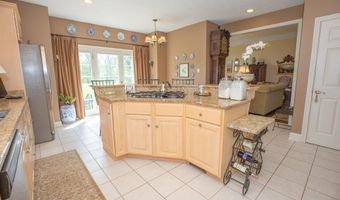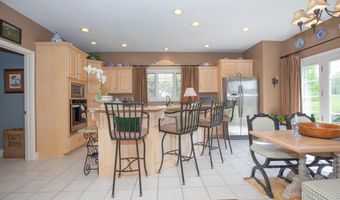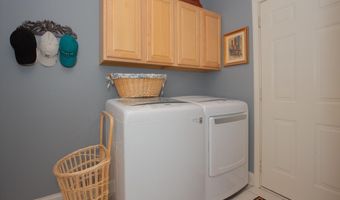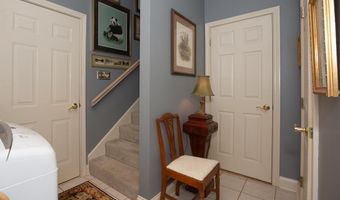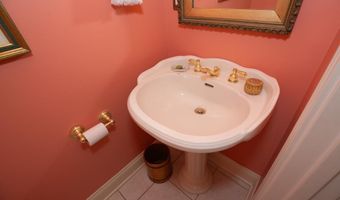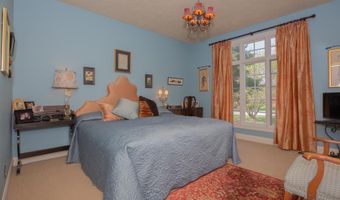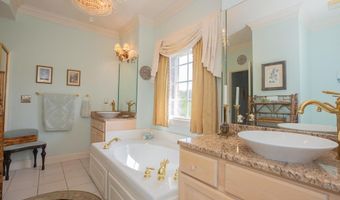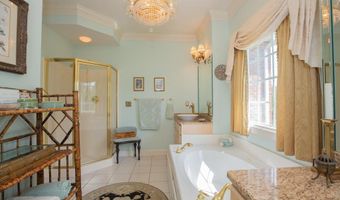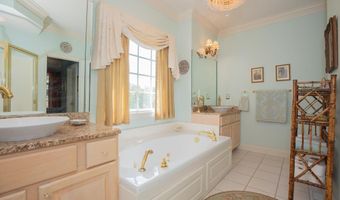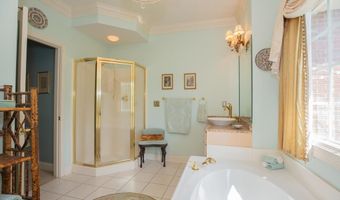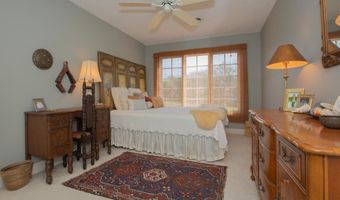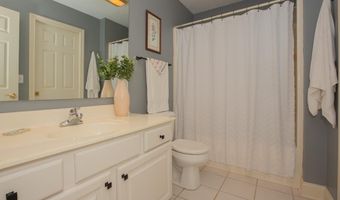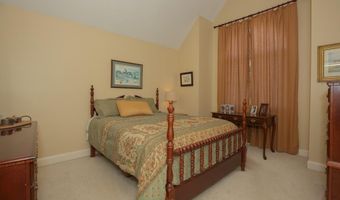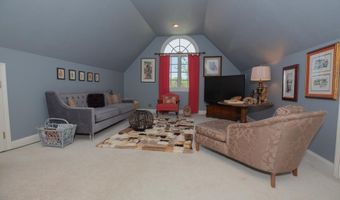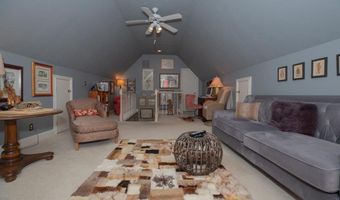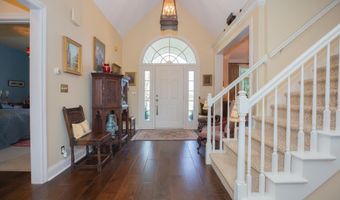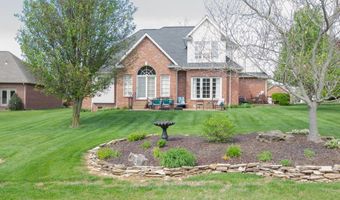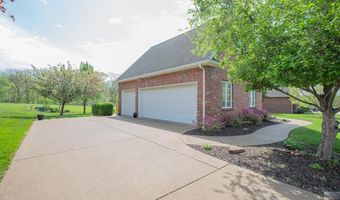20 Quail Crossing Dr Boonville, IN 47601
Snapshot
Description
This golfer's paradise is gracious, elegant living at its best! This home has been lovingly and professionally designed from the landscaping to the interior. Welcoming covered front porch invites you into the soaring ceilings in the front foyer hall and great room. Formal dining room features hand scraped hardwood flooring and large windows open to front yard. The great room features a gas fireplace and stunning views of the 10th fairway beyond the beautiful landscaped back yard. Main level primary suite features walk in closet, dual vanities, and separate shower and tub design in bathroom. The stunning kitchen has granite countertop, walk-in pantry, downdraft gas grill and island bar with seating space for 4. A banquette style breakfast nook overlooking the spacious patio is perfect for entertaining and relaxation. Upstairs features a bonus room accessed from the back stairway, adjacent to the laundry center and half bath on the main level. Soaring ceiling in 2nd bedroom has spectacular views and a walk-in closet. 3rd bedroom is spacious and light. Full bath upstairs. Oversized garage has a parking space for a golf cart, as well as supplemental heating system. Updates include: water heater 2022, oven 2020, dishwasher 2019, flooring 2016, furnace & a/c 2015, roof 2013, refrigerator 2010, electrical work 2008. Home warranty included for $629.
More Details
History
| Date | Event | Price | $/Sqft | Source |
|---|---|---|---|---|
| Price Changed | $419,900 -1.18% | $168 | F.C. TUCKER EMGE | |
| Listed For Sale | $424,900 | $170 | F.C. TUCKER EMGE |
Nearby Schools
Junior High School Boonville Junior High School | 2.7 miles away | 06 - 08 | |
High School Boonville High School | 3 miles away | 09 - 12 | |
Elementary School Loge Elementary School | 3.4 miles away | KG - 06 |
