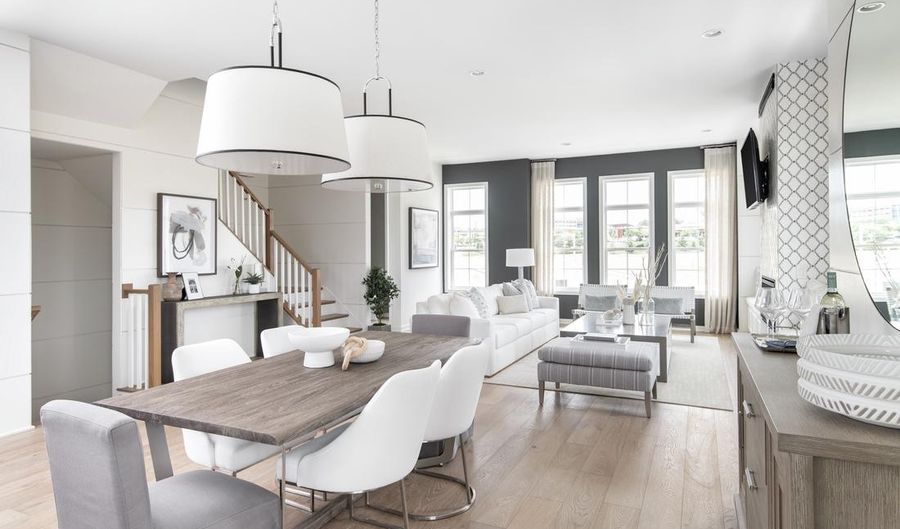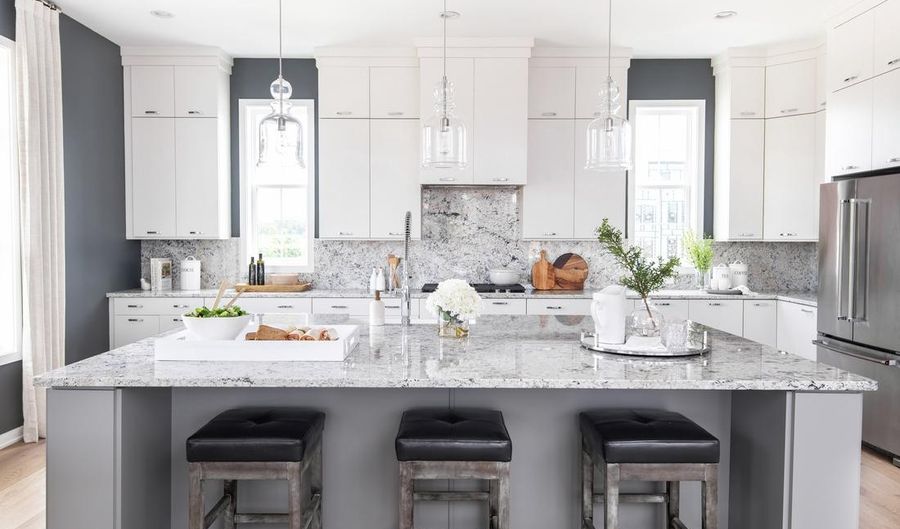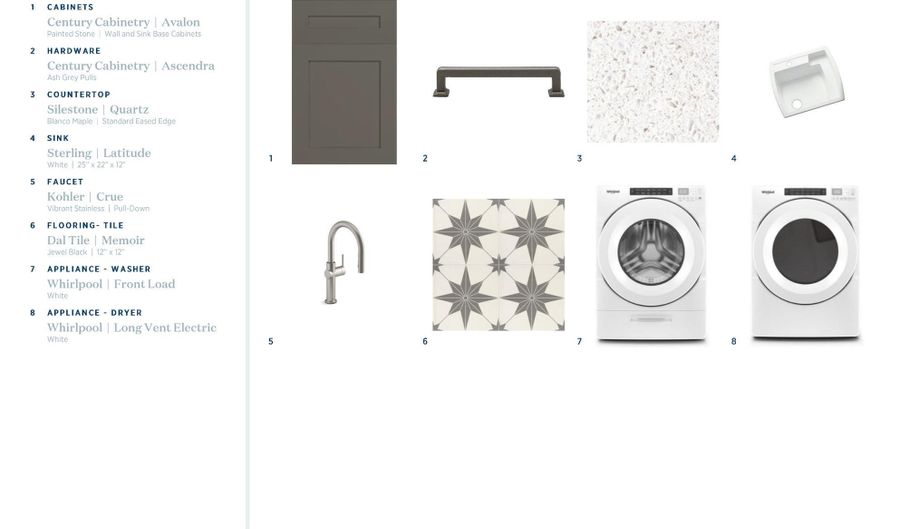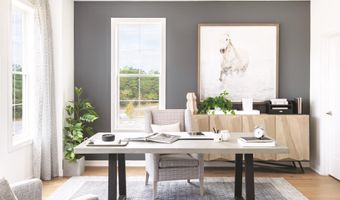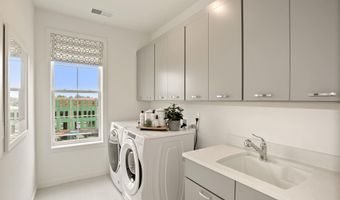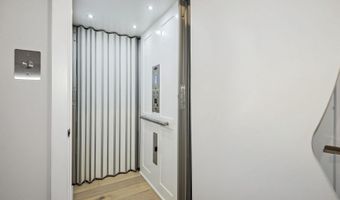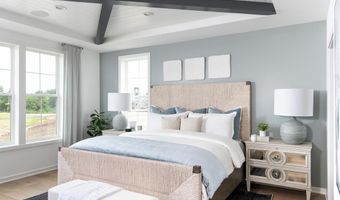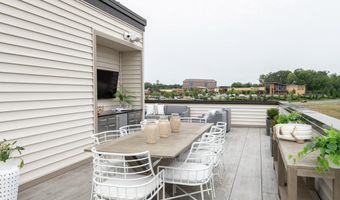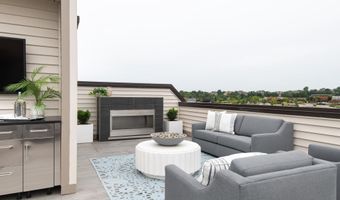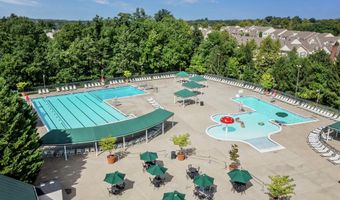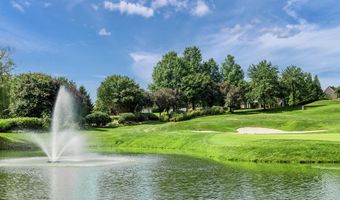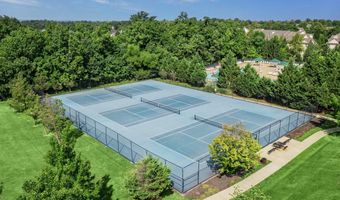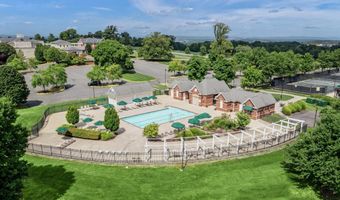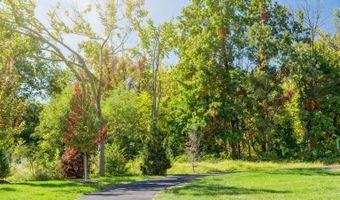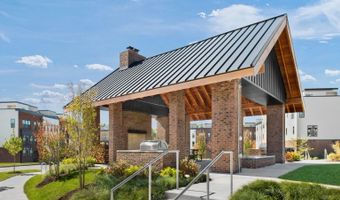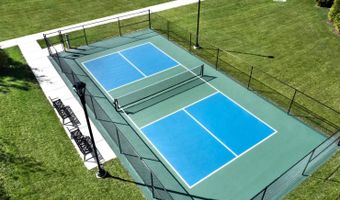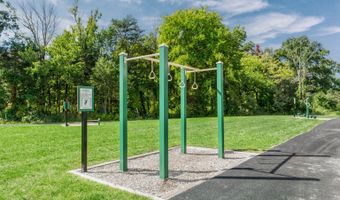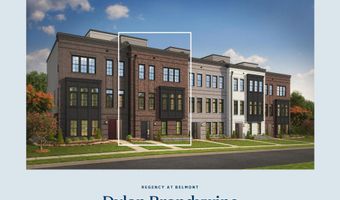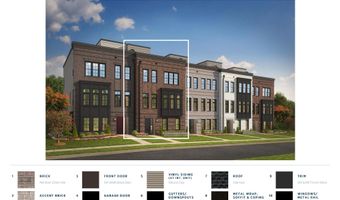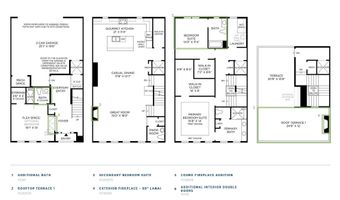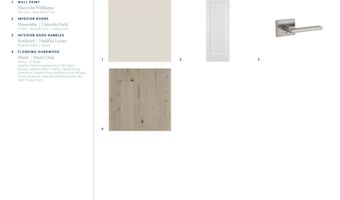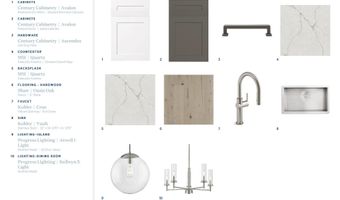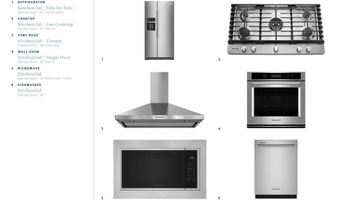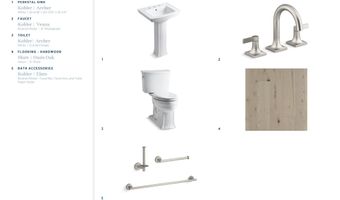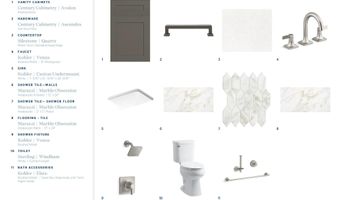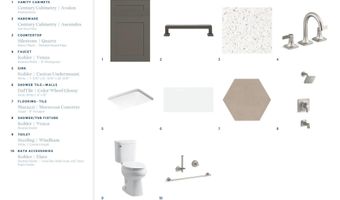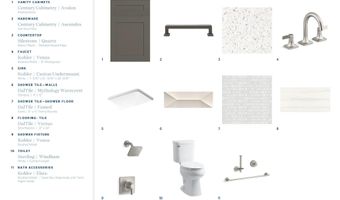19899 HARRISON TRACE Ter Ashburn, VA 20147
Snapshot
Description
Complete with highly desired finishes, this 4-level townhome with elevator is perfect for your lifestyle! The main level boasts a flex space with double doors and a full bath is perfect for either working from home or a guest suite. The open concept main level is an entertainer’s dream, the kitchen boasts stacked white shaker style cabinets with stone color island cabinets along with Kitchen Aid appliances. The Great Room has a gas fireplace which is perfect for those colder nights. The bedroom level holds 2 bedrooms; the primary bedroom is the perfect retreat with an ‘L’ shape walk-in closet and spa-like primary bath. Enjoy a laundry room with cabinets for additional storage and a laundry tub. The rooftop terrace will take your breath away as you enjoy views of the community and can enjoy the sun set after a long day. Just steps away from Belmont Chase shopping center and Belmont Country Clun, living at this 55+ community will feel like you are on vacation every day. Ready for an August/September delivery – don’t miss out on your chance to call Regency at Belmont home!
More Details
History
| Date | Event | Price | $/Sqft | Source |
|---|---|---|---|---|
| Price Changed | $930,950 +1.09% | $314 | Toll Brothers Real Estate Inc. | |
| Listed For Sale | $920,950 | $311 | Toll Brothers Real Estate Inc. |
Nearby Schools
Elementary School Ashburn Elementary | 1.1 miles away | PK - 05 | |
Elementary School Cedar Lane Elementary | 2.1 miles away | PK - 05 | |
Middle School Farmwell Station Middle | 2.1 miles away | 06 - 08 |
