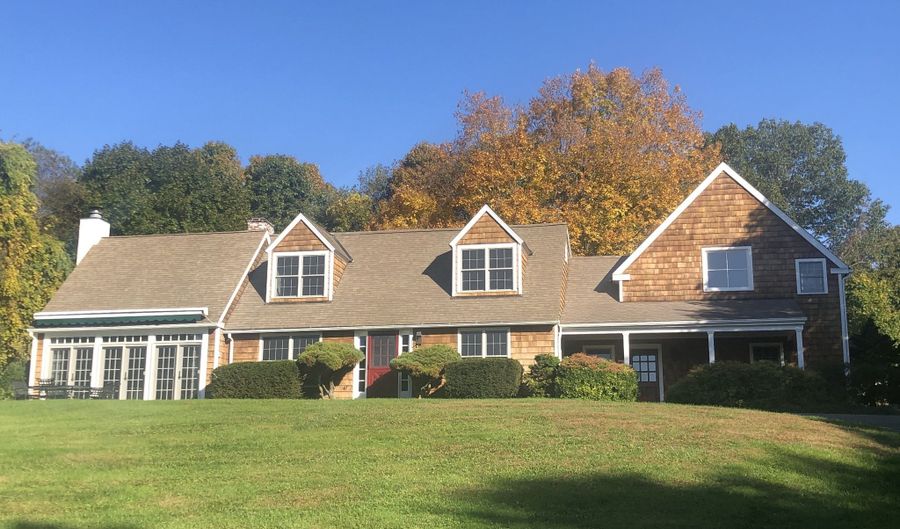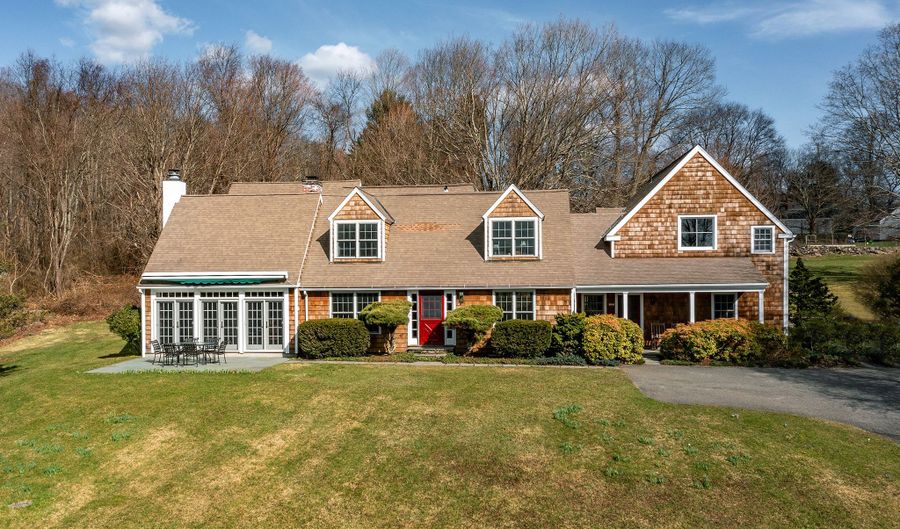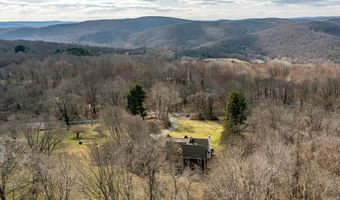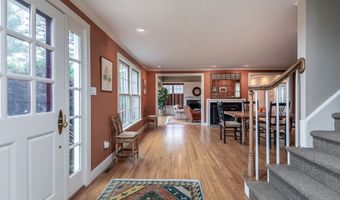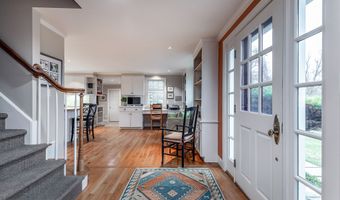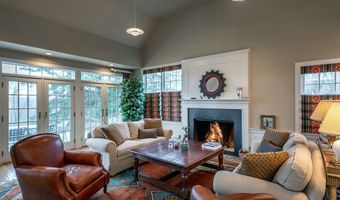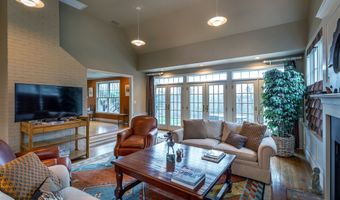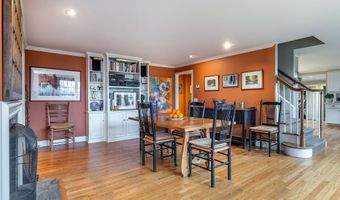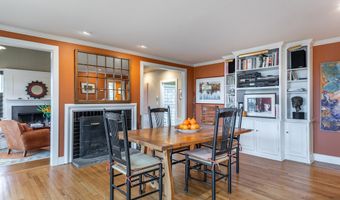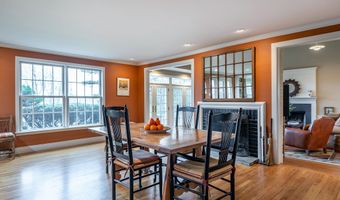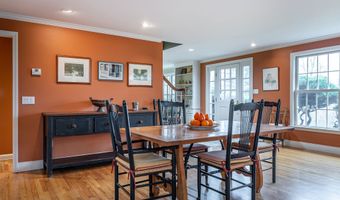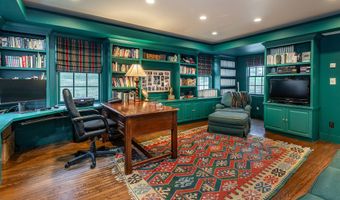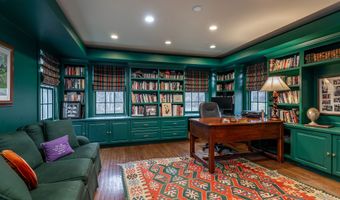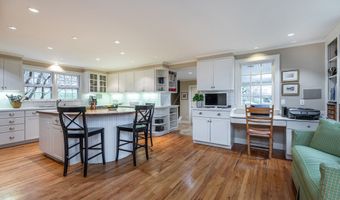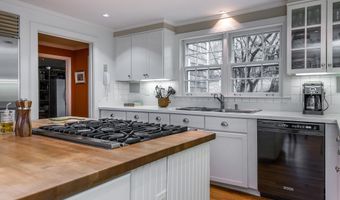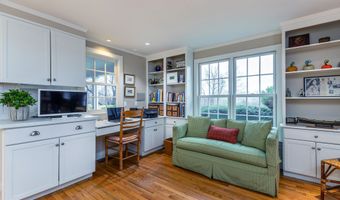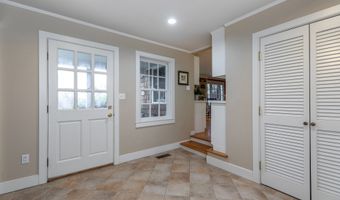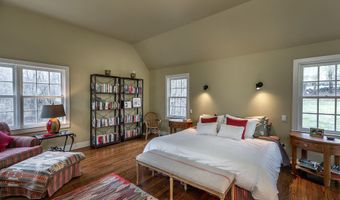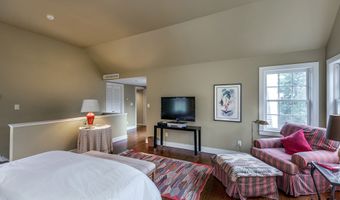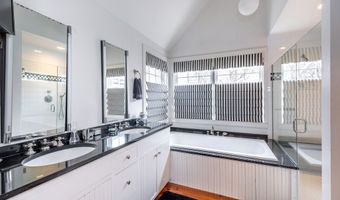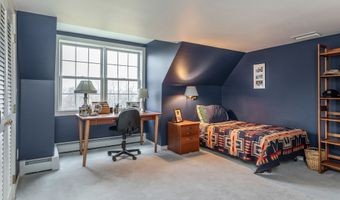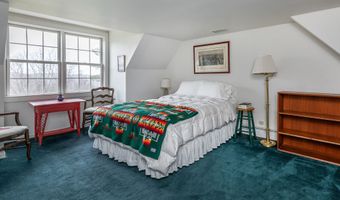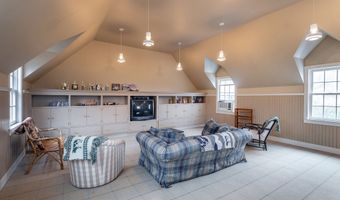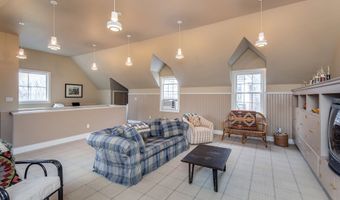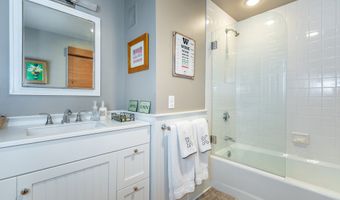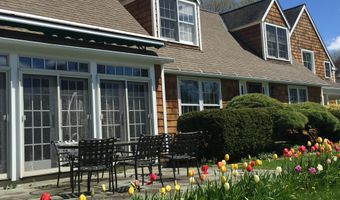196 Baldwin Hill Rd Washington, CT 06777
Snapshot
Description
Gracious Country Cape in desirable Washington location. The driveway takes one up a gently rising hill to the top where the land levels off. It is here that one drives into the two car attached garage. Make memories for a lifetime in this beautifully sited country house with southwestern sunset views over the Litchfield Hills. Built in 1953, it was substantially expanded and updated in 1998, making it perfect for today's lifestyle. The living room has vaulted ceilings, a wood burning fireplace, and a wall of French doors leading to a southwest facing stone terrace, perfect for entertaining, The formal dining room also has a wood burning fireplace. The kitchen is designed for the serious cook. A six burner gas cook top, oversized Sub Zero refrigerator, two wall ovens, pristine white Corian countertops, custom cabinets and a generous butcher block island all conspire for convivial gathering of friends and family. At one end of the kitchen is a delightful seating area with bookcases and a built-in desk. A generous mud room and separate laundry room are off the kitchen. A room at the other side of the kitchen is a walk-in pantry with a second refrigerator and ample shelving for comestibles and wine. The downstairs is completed by a library/office tucked away for seclusion and quiet. There is also a full bath. Upstairs there are three bedrooms, three full baths, and a spacious gathering room with vaulted ceilings, significant built-ins and endless possibilities.
More Details
History
| Date | Event | Price | $/Sqft | Source |
|---|---|---|---|---|
| Listed For Sale | $1,295,000 | $329 | William Pitt Sotheby's Int'l |
