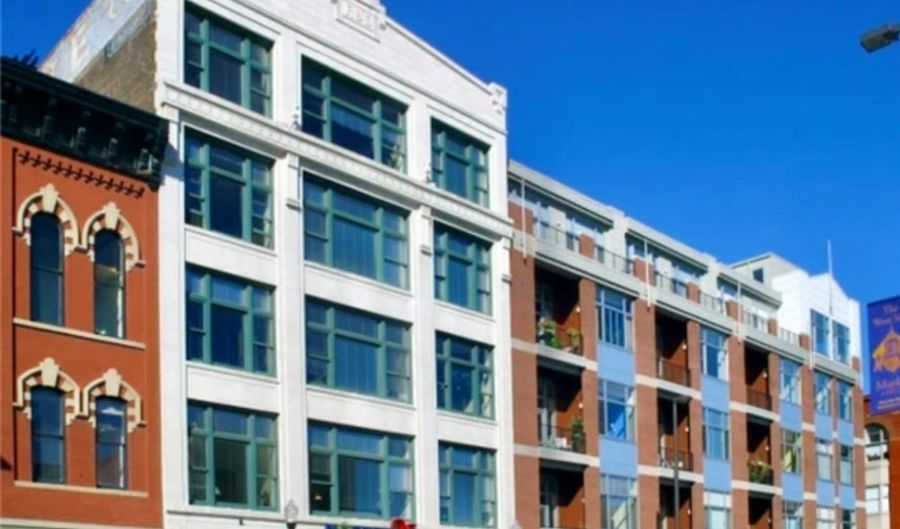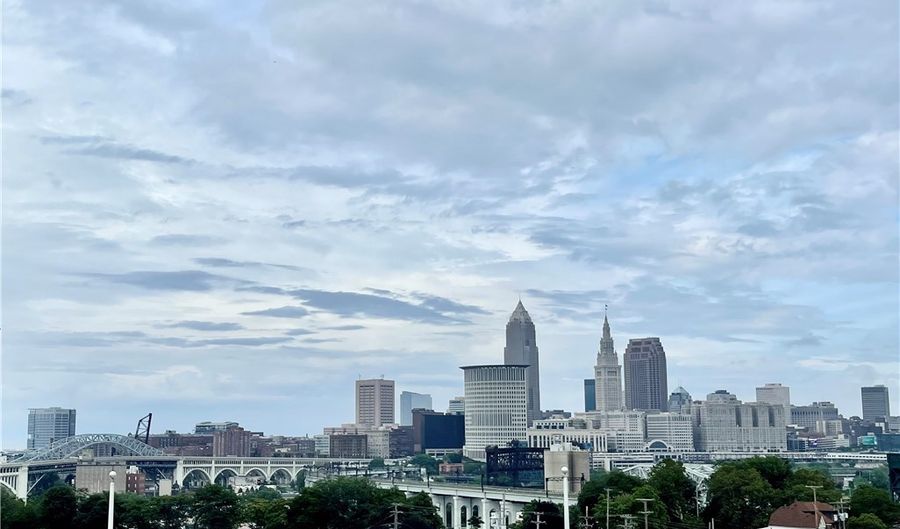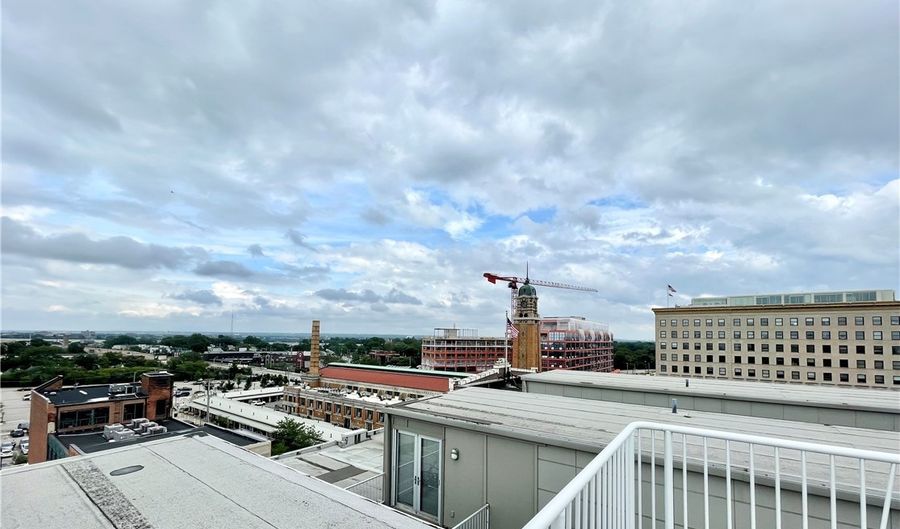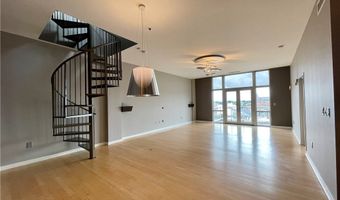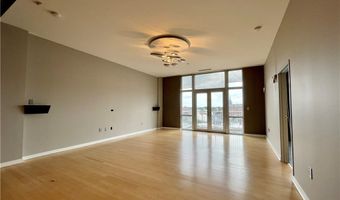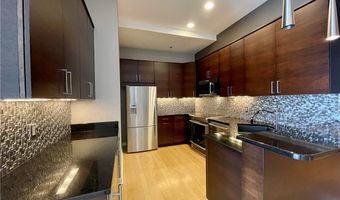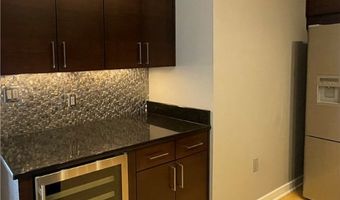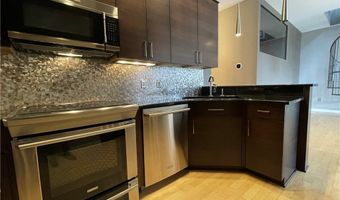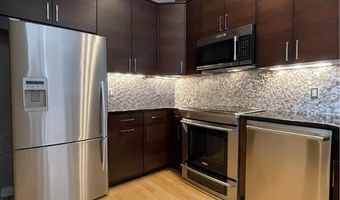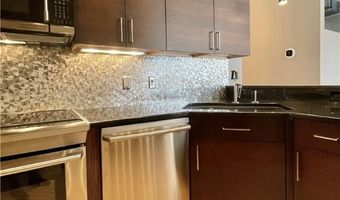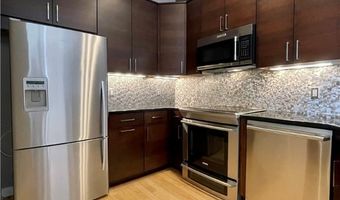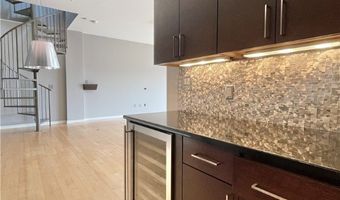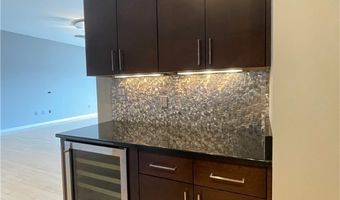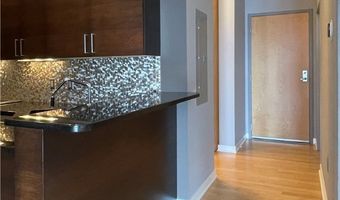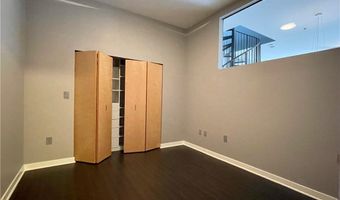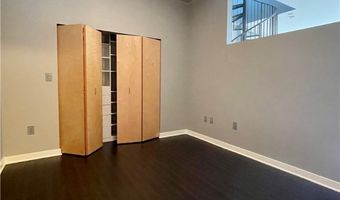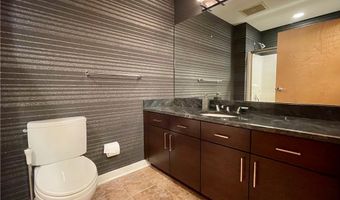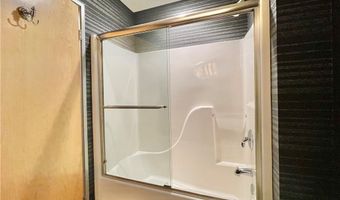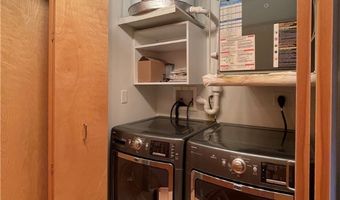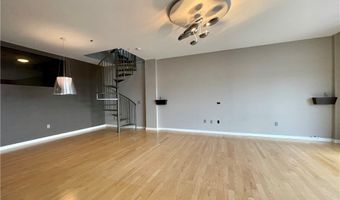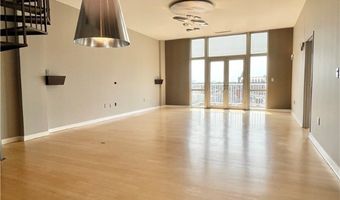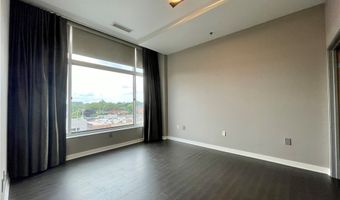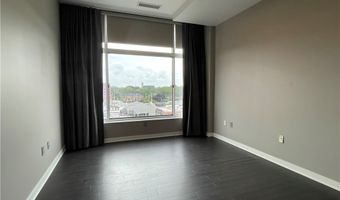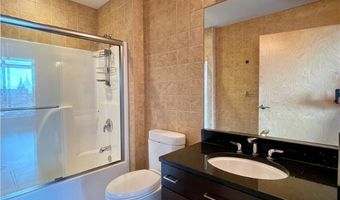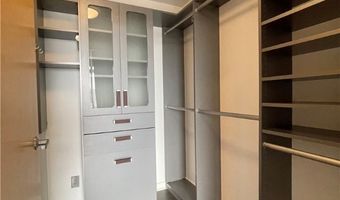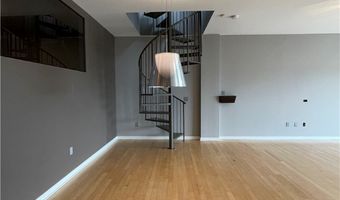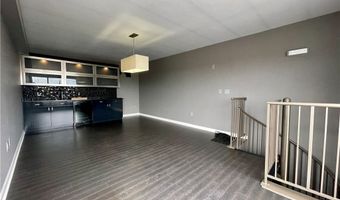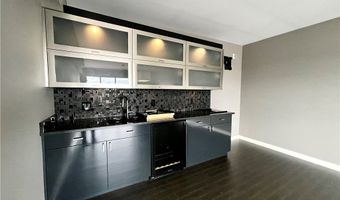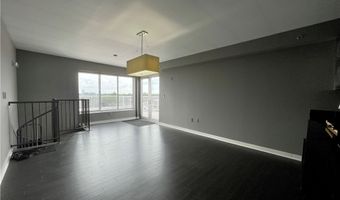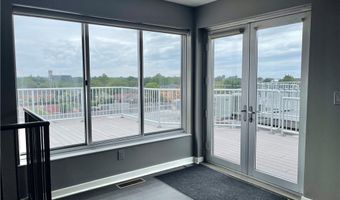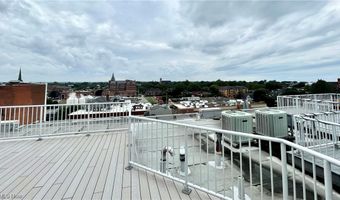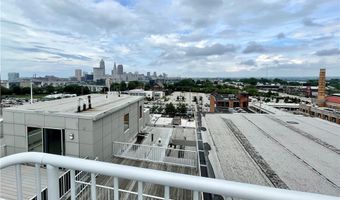1951 W 26th St 514Cleveland, OH 44113
Snapshot
Description
In the heart of it all! Stunningly renovated two-story penthouse in the Carroll Avenue condo wing of the historic Fries & Schuele Building. Every restaurant and club on 25th St. literally right outside the door - along with the Westside Market and all of Ohio City. Duck Island is a few blocks away, and Tremont and Downtown are each one mile away, all within walking distance, with wonderful stops along the way. The unit has a spacious great room with a balcony overlooking the building's interior courtyard. And both the great room and master bedroom have full views of Ohio City. The master has a very well designed closet with custom cabinetry. The second bedroom is larger, with with a large wall closet also fitted with custom cabinets. The kitchen is exceptional. High-style inlaid wooden cabinets with dark granite counters and a spectacular metal backsplash highlight a well designed space that's completed by an entertaining bar with cabinets to one side, and a breakfast bar on the other. The second floor has another spacious room with it's own wet bar and beer/wine refrigerator and a wall of cabinetry. That space opens onto one of the prime outdoor spaces in the area: a two level deck - half looking over all of Ohio City to the lake, and the upper half a panoramic view over Market Square and all of Downtown. It's a dazzling night time scene, with a direct view to the fireworks at Progressive Field. Full size washer & dryer ensuite. One garage space included.
More Details
History
| Date | Event | Price | $/Sqft | Source |
|---|---|---|---|---|
| Listed For Rent | $2,950 | $2 | RE/MAX Real Estate Group |
