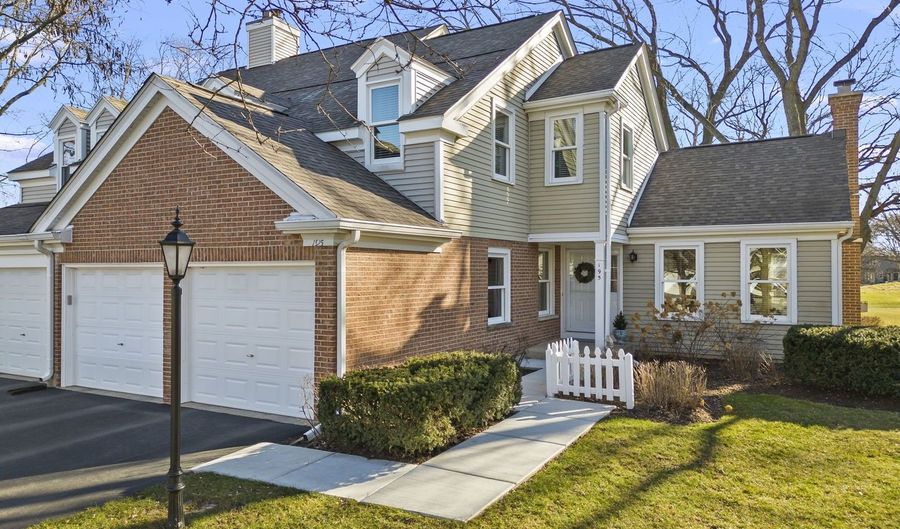195 Country Club Dr Prospect Heights, IL 60070
Snapshot
Description
Welcome to 195 Country Club Drive, a refined and elegant two-story townhome nestled between the sixth and seventh holes of the Rob Roy Golf Course. Situated in a serene, quiet cul-de-sac, this home offers breathtaking views from every window, providing a cozy and tranquil atmosphere. This meticulously designed residence boasts an open concept remodel by a Chicago area architect, featuring hardwood floors throughout the first floor, custom baseboards, crown molding, and recessed lighting that illuminates the space with a warm and inviting glow. The great room showcases a stunning stone fireplace with accent lighting and an oak mantle that extends to the height of the cathedral ceiling, creating a focal point of timeless elegance. The gourmet kitchen is adorned with granite countertops and custom designed Amish cabinetry, offering a perfect blend of luxury and functionality. The separate office on the main level also features built-in, custom designed Amish furnishings which include bookcases, desks, and lateral file drawers, offering a functional and inspiring workspace. The home is equipped with speakers installed in all rooms including the finished basement, providing an immersive audio experience throughout the home. A full, finished basement awaits, complete with additional living space, a wet bar, built-in shelving, and a jukebox with a collection of 45 records, perfect for entertaining guests or unwinding in style. Additionally, the heated crawl space provides ample storage, ensuring that every item has its place. With three bedrooms and two and a half bathrooms, including a large primary ensuite, this home exudes comfort and sophistication. The carpeted bedrooms provide a cozy retreat. Convenience meets luxury with separate mud and laundry rooms, complete with built-in storage, and a laundry chute from the second floor hall, adding a touch of practicality to the home. The two-car garage provides ample parking and storage space for added convenience. This exquisite residence truly embodies a harmonious blend of elegance and comfort, offering a lifestyle of refined luxury in a picturesque setting. Don't miss the opportunity to make this exceptional property your new home.
More Details
History
| Date | Event | Price | $/Sqft | Source |
|---|---|---|---|---|
| Listing Removed For Sale | $550,000 | $265 | Compass | |
| Listed For Sale | $550,000 | $265 | Compass |
 Is this your property?
Is this your property?