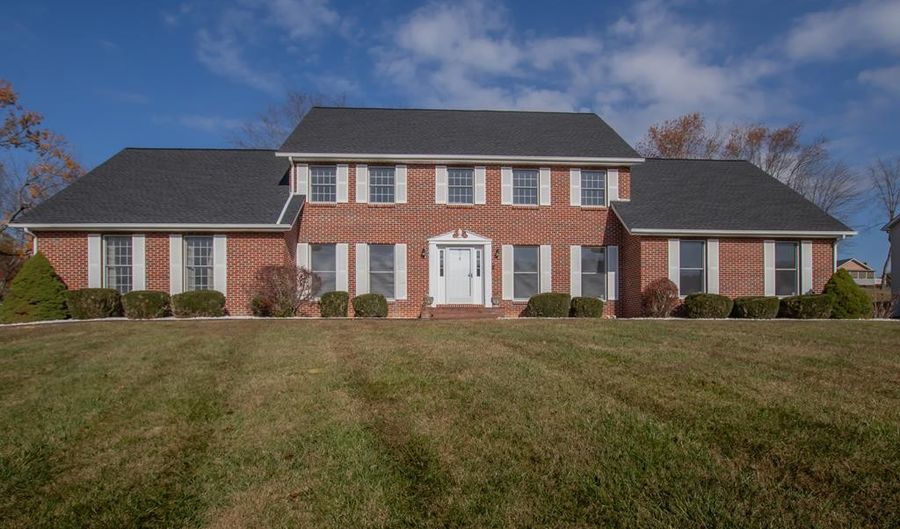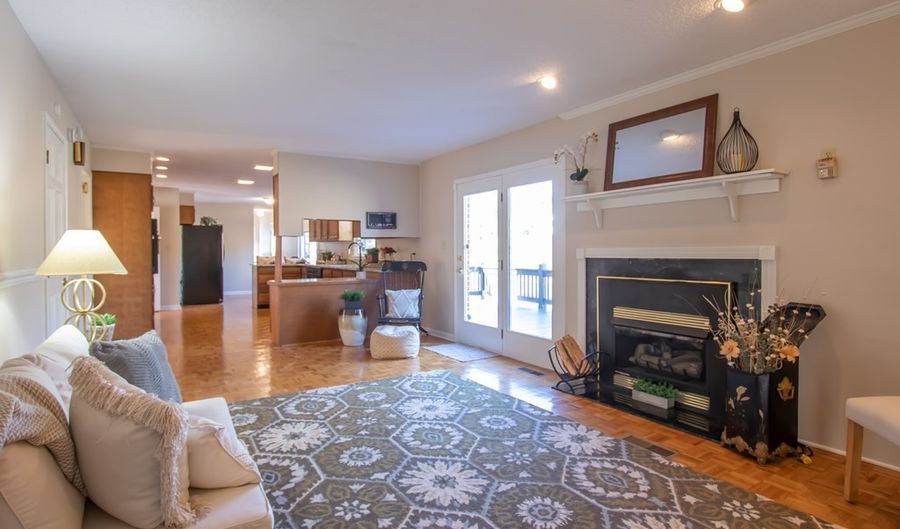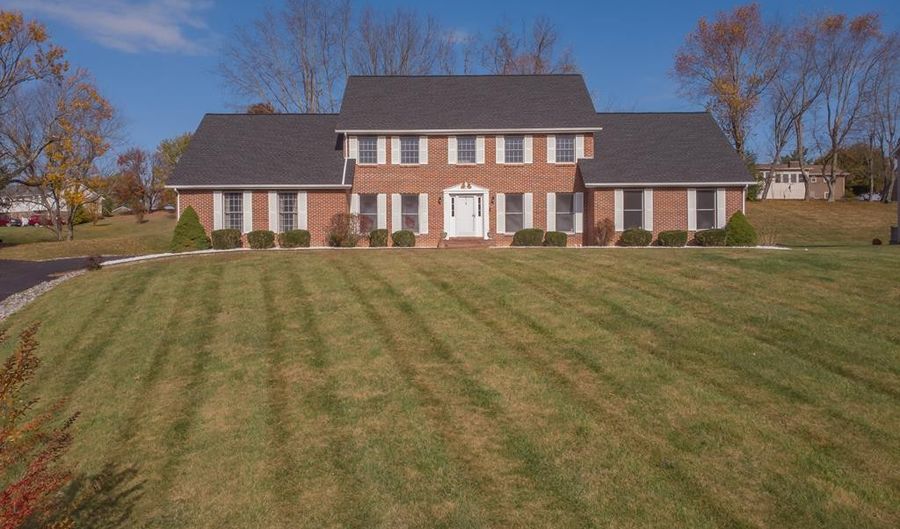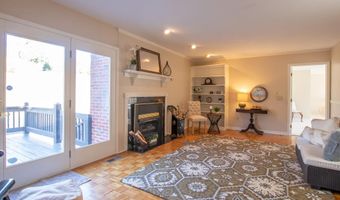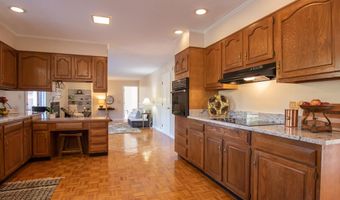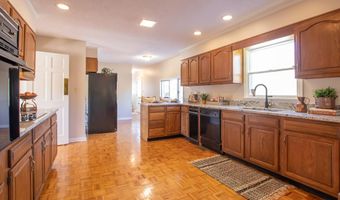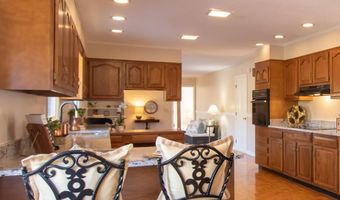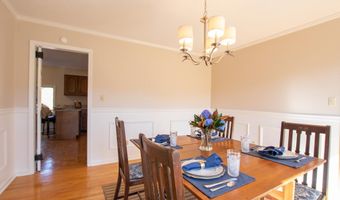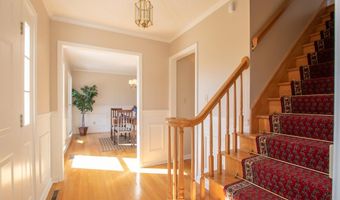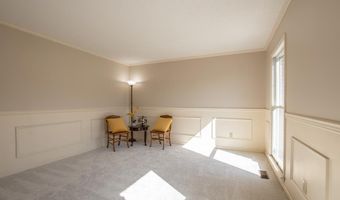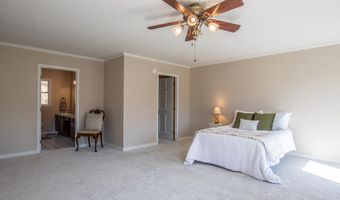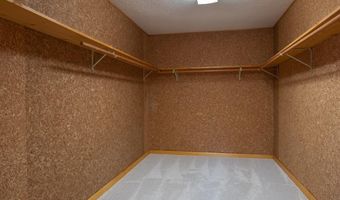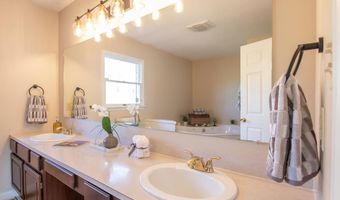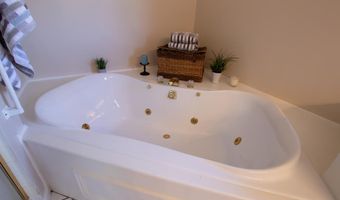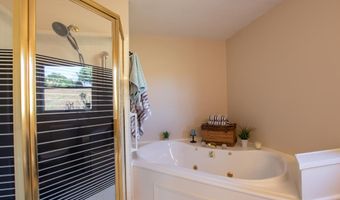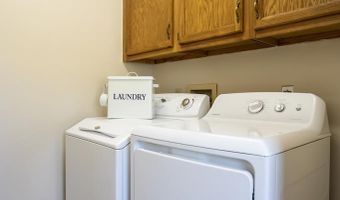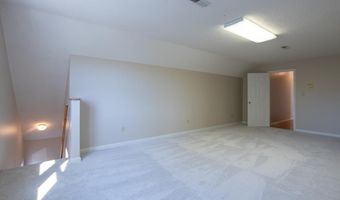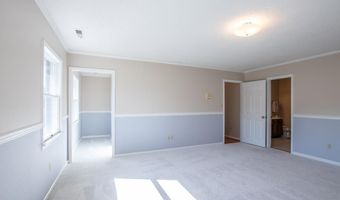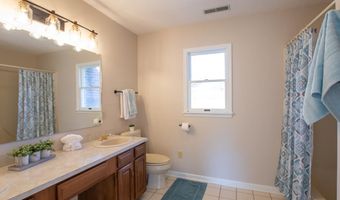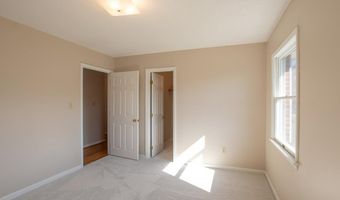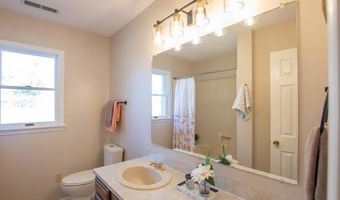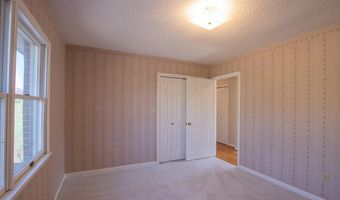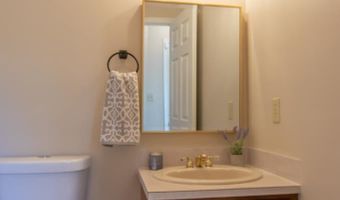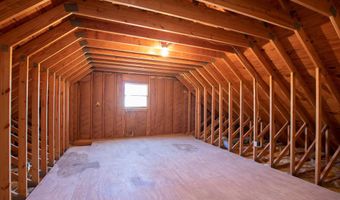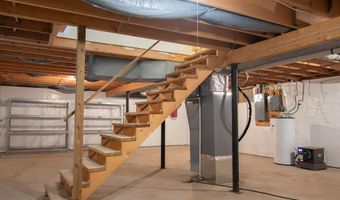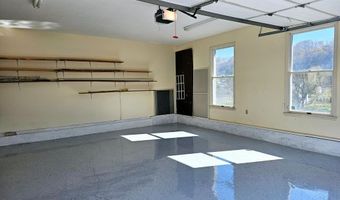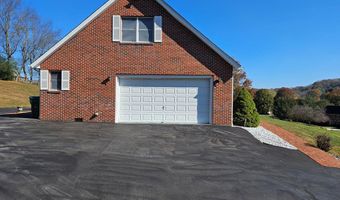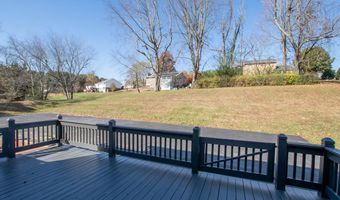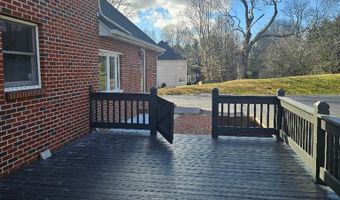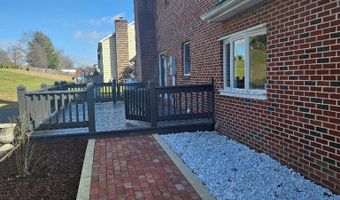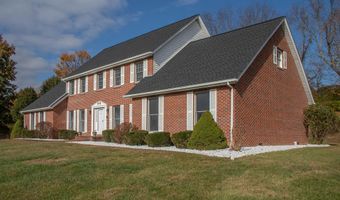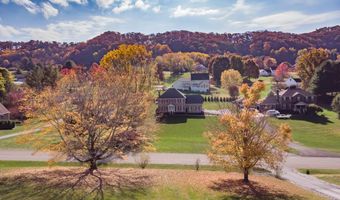19363 Hunt Club Rd Abingdon, VA 24211
Snapshot
Description
PRICE IMPROVEMENT for this 4 BEDROOM, 3.5 BATH spacious BRICK home featuring 3400+ finished sq. feet of living area with recent updates. The main level living area offers a comfortable floor plan including an over-sized primary bedroom ensuite with superb natural lighting. The spacious kitchen features oak cabinetry, granite counter-tops/backsplash and black appliances. The cozy den showcases a bright, open floor plan with a gas log FP, built-in shelving and access to the large back deck. There's also a traditional formal living room and dining room, main level laundry and half bath. Upstairs there's a second primary ensuite bedroom with an adjoining "other" unfinished room with many possibilities. Plus, there are 2 additional bedrooms, a third full bath and a office/bonus room with a back stairwell to the main level. Situated on a 1 ACRE lot, this stately home offers sweeping mountain views of the SWVA landscape. Schedule your private showing today!
More Details
History
| Date | Event | Price | $/Sqft | Source |
|---|---|---|---|---|
| Price Changed | $520,000 -2.79% | $152 | Prestige Homes of the Tri Cities, Inc. | |
| Price Changed | $534,900 -5.74% | $156 | Prestige Homes of the Tri Cities, Inc. | |
| Listed For Sale | $567,500 | $166 | Prestige Homes of the Tri Cities, Inc. |
Nearby Schools
Elementary School Abingdon Elementary | 2.5 miles away | PK - 05 | |
Elementary School Watauga Elementary | 3.5 miles away | PK - 05 | |
High School Abingdon High | 4.6 miles away | 09 - 12 |
