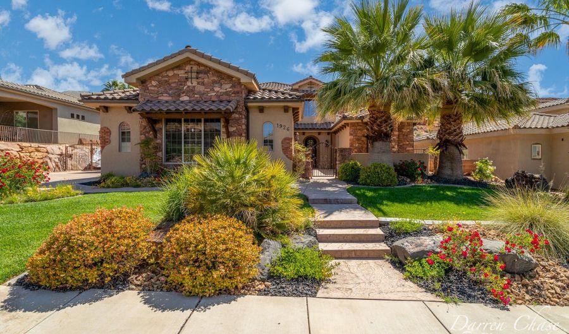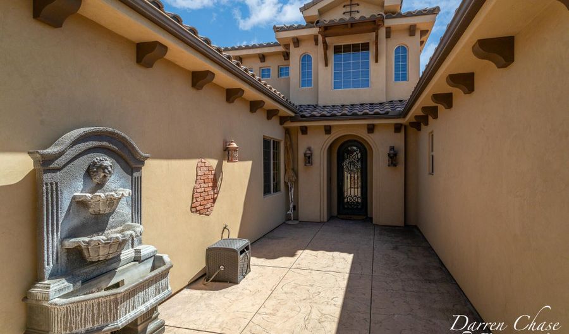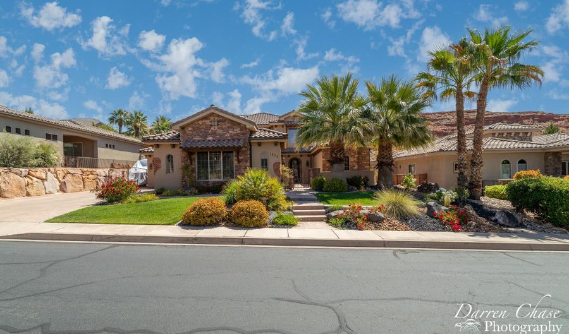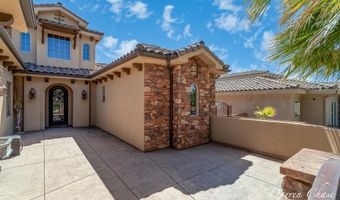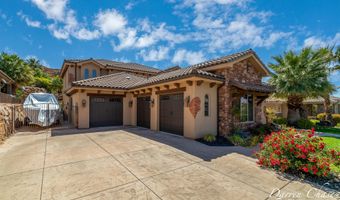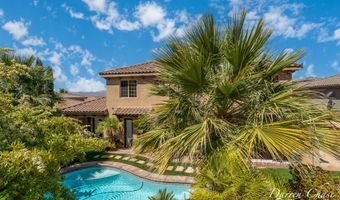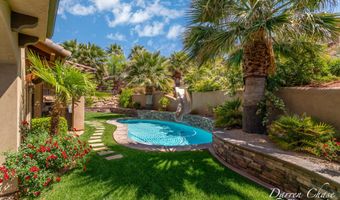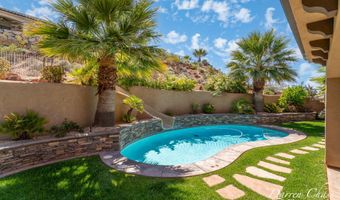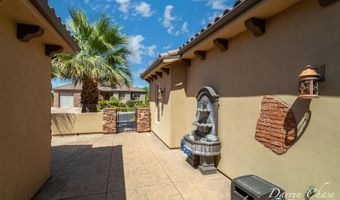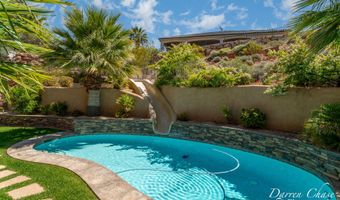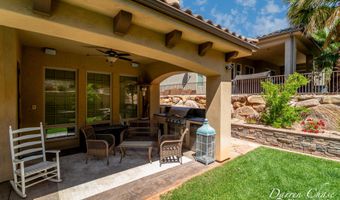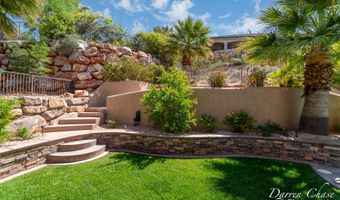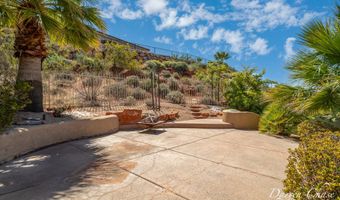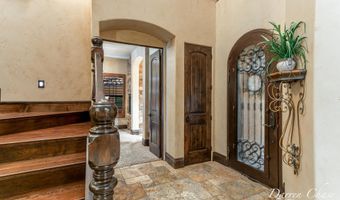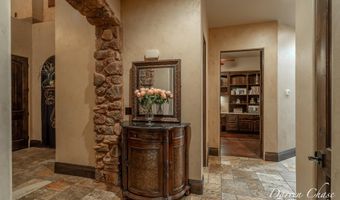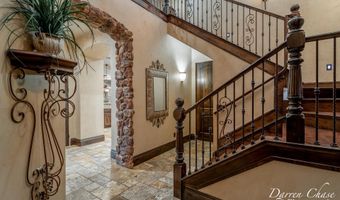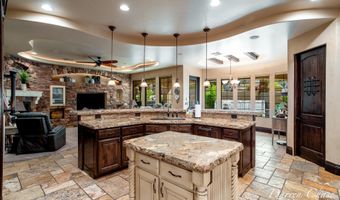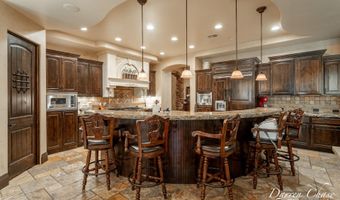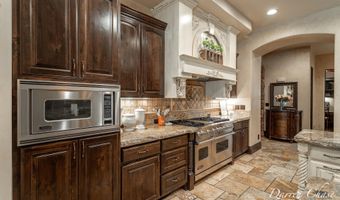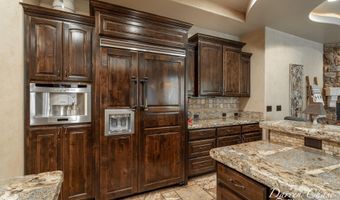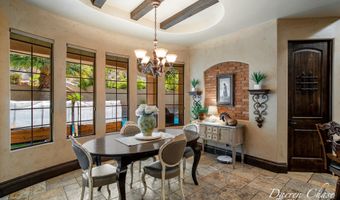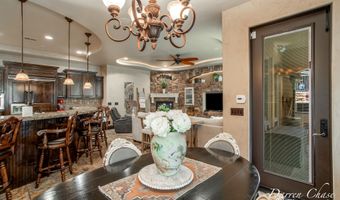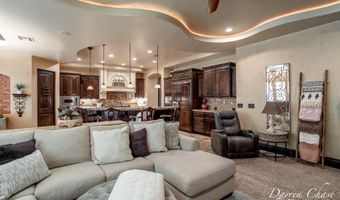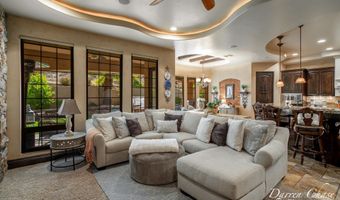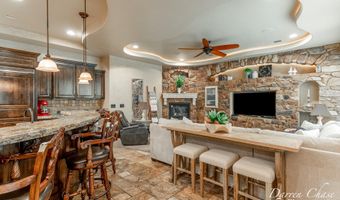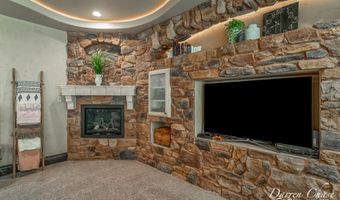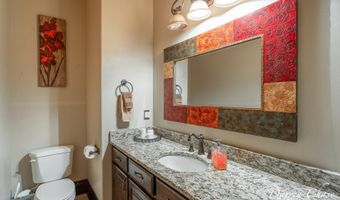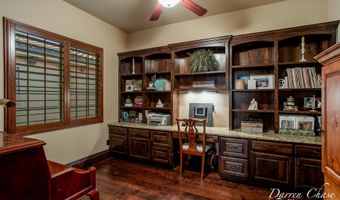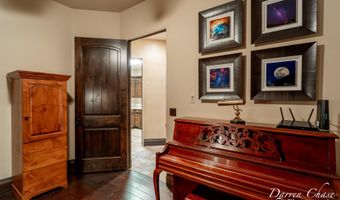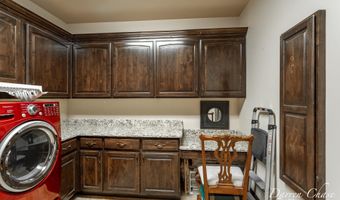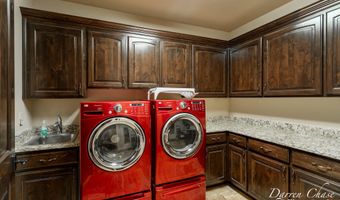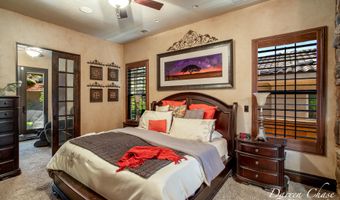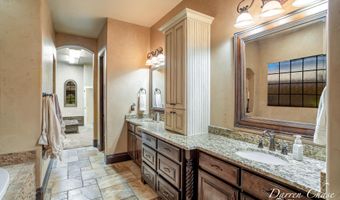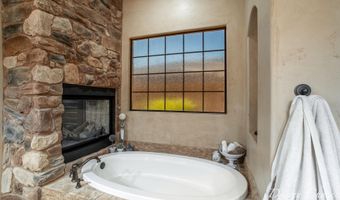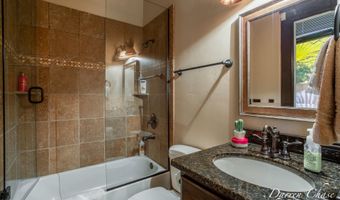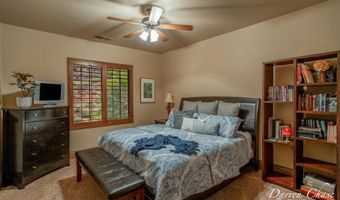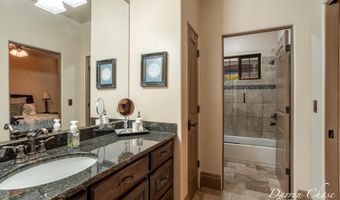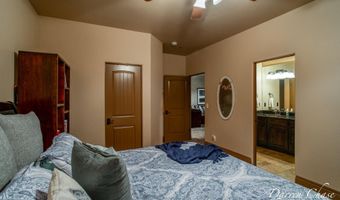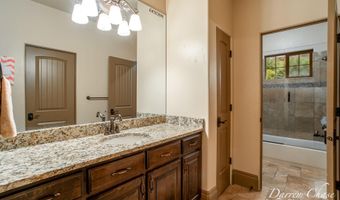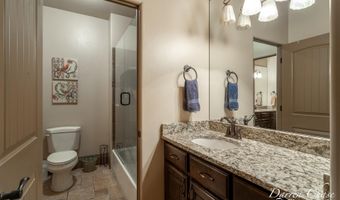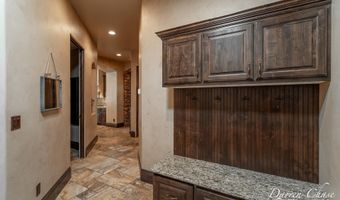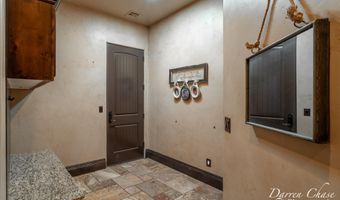1926 N Artesia Dr St. George, UT 84770
Snapshot
Description
Welcome to your dream home in Castle Rock! This stunning 5-bedroom, 4.5-bathroom residence offers a perfect blend of luxury, comfort, and functionality, set in a serene and beautiful neighborhood. Spanning two stories, this home is designed for both entertaining and relaxation.
Upon entering, you'll be greeted by an impressive wood staircase that leads to the upper level. The main level features an expansive family room with a cozy fireplace, perfect for gathering with family and friends. The kitchen is a chef's delight, equipped with high-end Viking appliances and an espresso machine, making it a breeze to create gourmet meals or brew your favorite cup of coffee. A built-in BBQ on the patio adds to the home's entertaining capabilities. Also on the main level, you'll find the primary bedroom which is a luxurious haven with its own fireplace and a large walk-in closet, offering ample storage space for your wardrobe. The bathroom includes a spacious shower, and a soaking tub for ultimate relaxation. The guest suite with an ensuite bathroom that provides direct access to the pool is also on the main level. This setup is ideal for visitors seeking privacy or as a convenient retreat for those who enjoy easy access to outdoor amenities.
The backyard is an oasis in itself, with a sparkling pool and a unique hilltop area featuring a firepit, a sitting area, and a slide that descends into the pool. It's the perfect setting for summer parties or cozy evenings under the stars.
The garage is designed with practicality in mind, featuring three bays. The third bay is extended to accommodate a large truck with a hitch, providing extra space for your vehicles and equipment.
With its quiet neighborhood, high-end finishes, and exceptional outdoor features, this Castle Rock home is a rare find. Don't miss the opportunity to make it yours!
If Buyer chooses to use Brandon Hansen with Cherry Creek Mortgage he will contribute 1% of the purchase price to the Buyer so they can buy the rate down.
Call today for an appointment. Occupied but easy to show. Information is deemed reliable but Buyer to verify ALL information.
More Details
History
| Date | Event | Price | $/Sqft | Source |
|---|---|---|---|---|
| Listed For Sale | $1,250,000 | $318 | EXP REALTY LLC (So Utah) |
Nearby Schools
Elementary School Coral Cliffs School | 0.5 miles away | KG - 05 | |
Elementary School Dixie Downs School | 0.9 miles away | KG - 05 | |
High School Snow Canyon High | 1.1 miles away | 10 - 12 |
