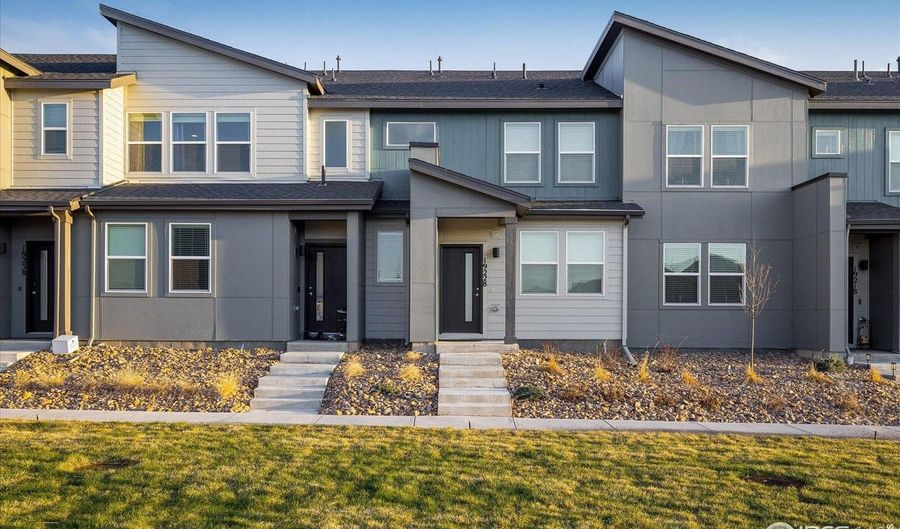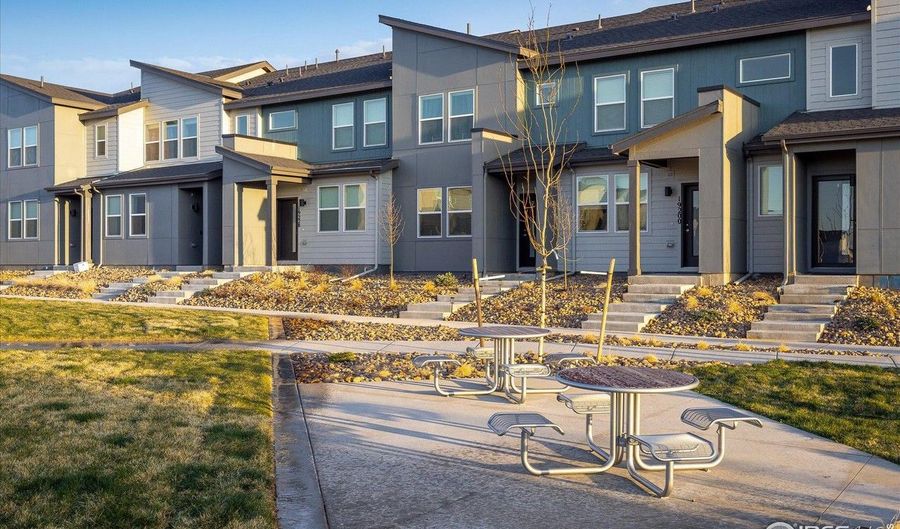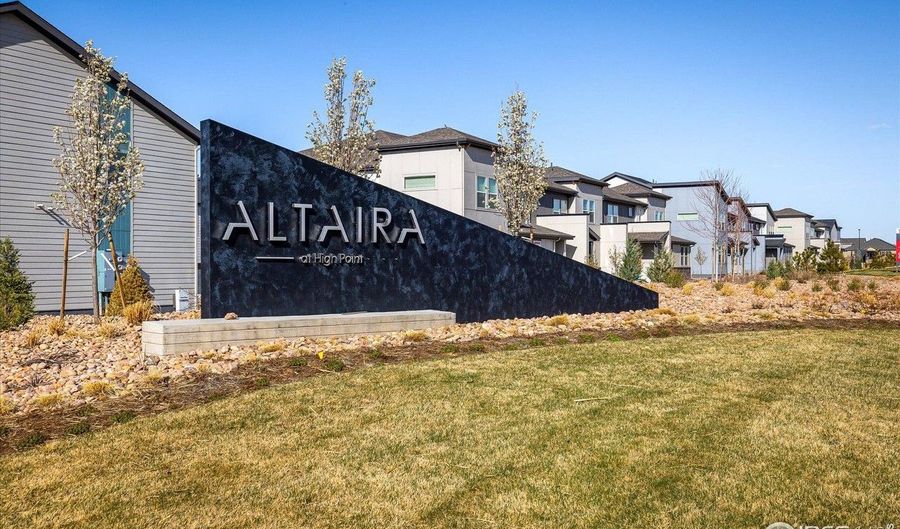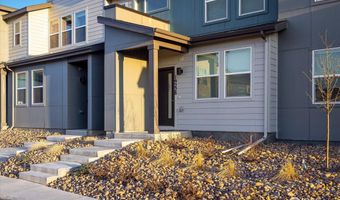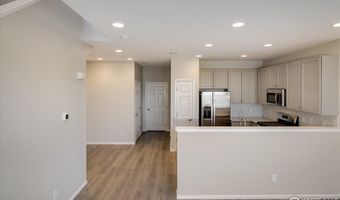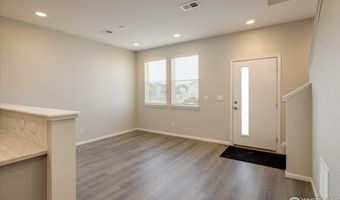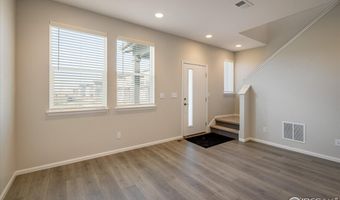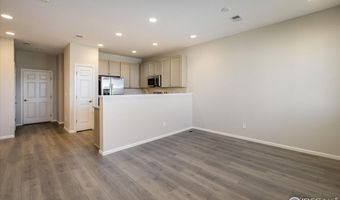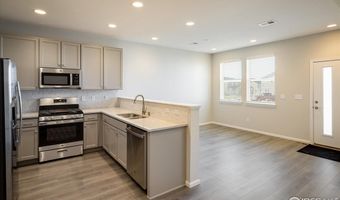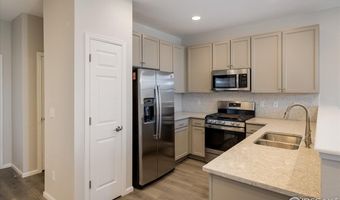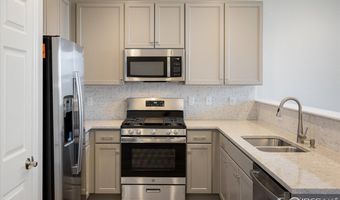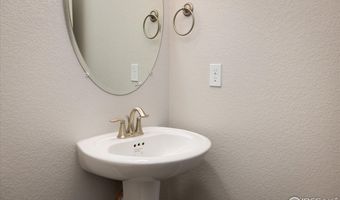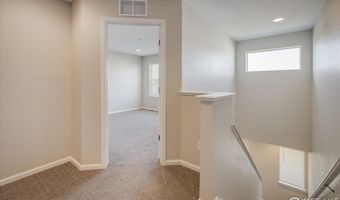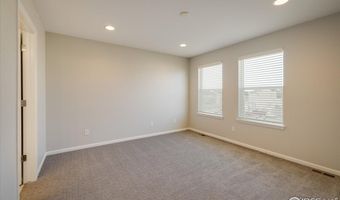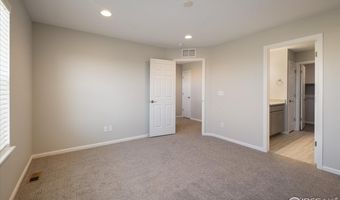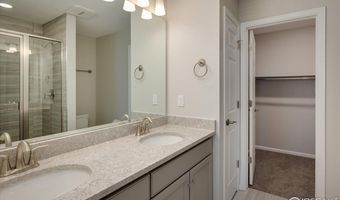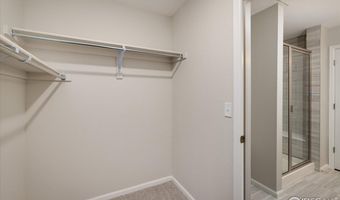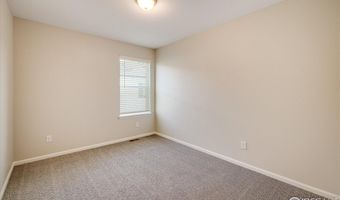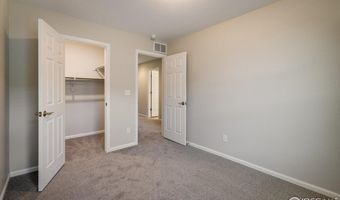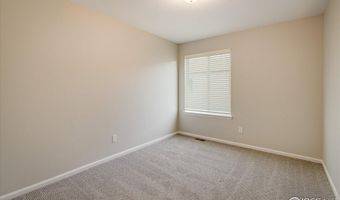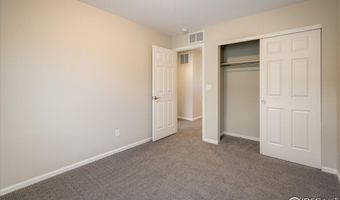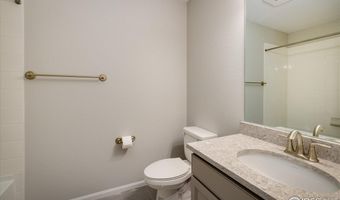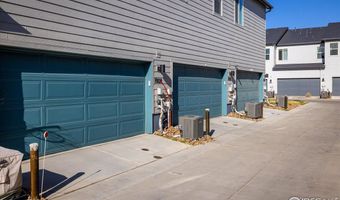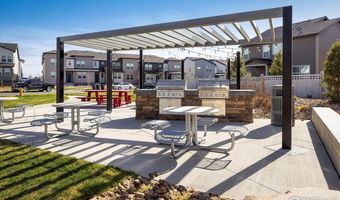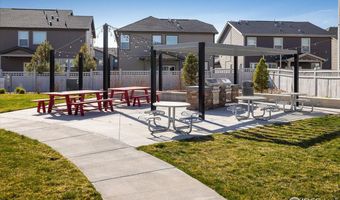19228 E 64th Pl Denver, CO 80249
Snapshot
Description
Welcome Home! This exquisite 2023 Taylor Morrison build features a generous floorplan offering a vast amount of natural light and stunning upgrades throughout. As you enter the home, you're greeted with a spacious living area, gorgeous kitchen and casual dining space with upgraded flooring throughout. The kitchen is loaded with upgrades featuring quartz countertops, stainless appliances including a gas range, solid wood cabinetry, touch free faucet, a large pantry and beautiful tile backsplash. Also tucked away on the first floor, you'll find an extravagant half bathroom, large coat closet and entry to your finished, two-car garage. Make your way up the open-air staircase and retreat to the charming owners suite - including a full bathroom complete with in-shower bench seating, dual vanities, linen closet and an oversized walk-in. While on the second floor, peruse down the hall to find your laundry closet with ample storage space, a sizable second full bath, as well as two additional bedrooms, with one featuring its own walk-in closet. Ready for some fresh air? Step outside and soak in the beauty of this hand-selected lot, for the incredible green space front, along with a casual outdoor dining area across the street. The Altaira at High Point community has several planned amenities for residents including trails, parks, open community space, a pool, community center and more! With convenient access to DIA, E-470 and I-70, you're in the heart of the Gaylord of the Rockies area featuring casual to upscale shopping and dining. Don't miss the opportunity to make this beautiful home yours today!
More Details
History
| Date | Event | Price | $/Sqft | Source |
|---|---|---|---|---|
| Listed For Sale | $425,000 | $295 | Resident Realty North Metro, Westminster, CO |
