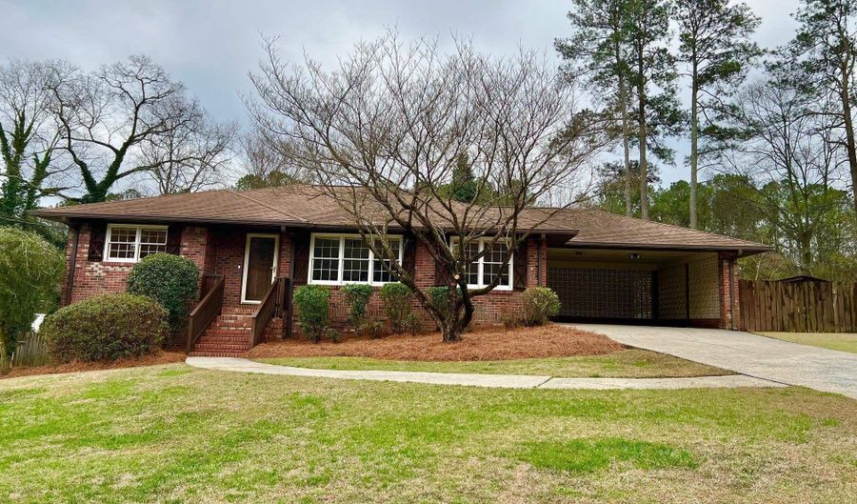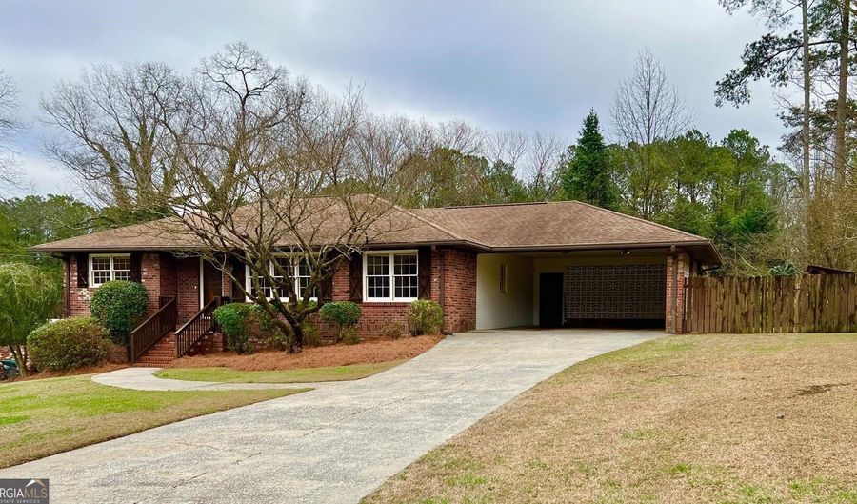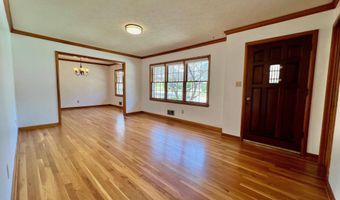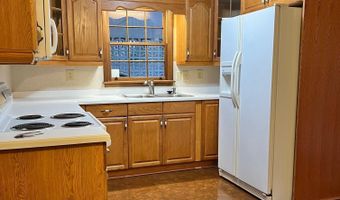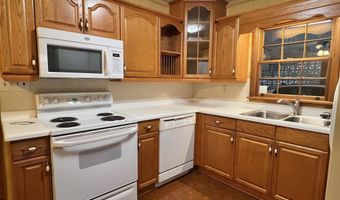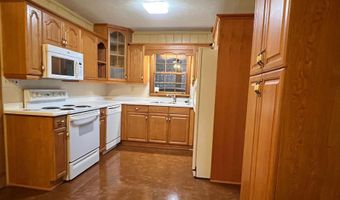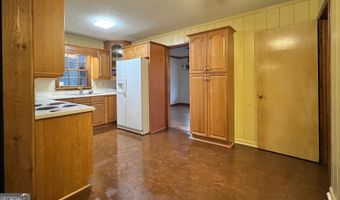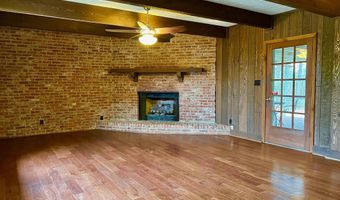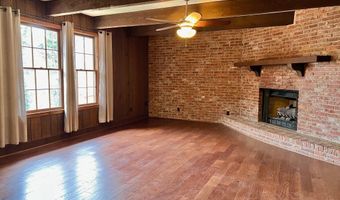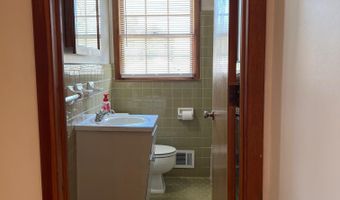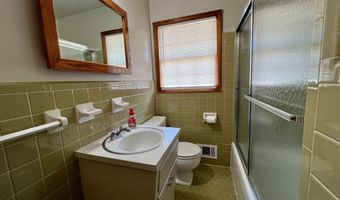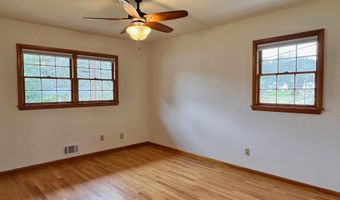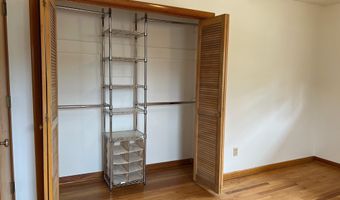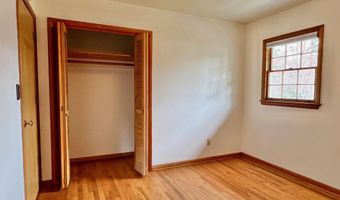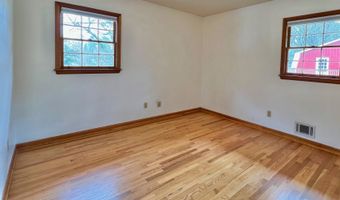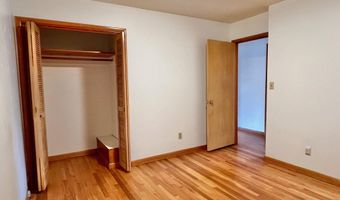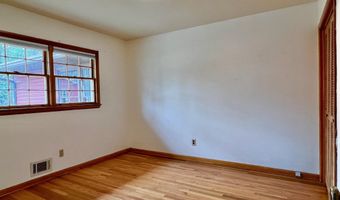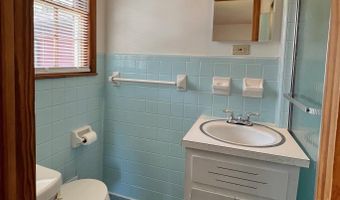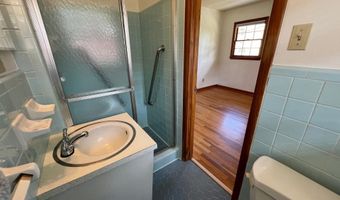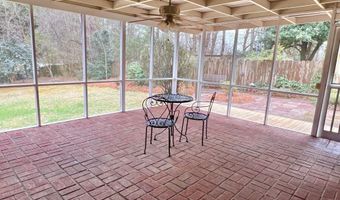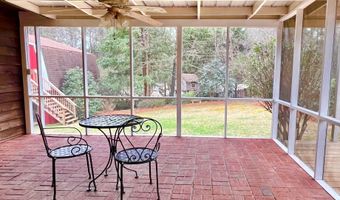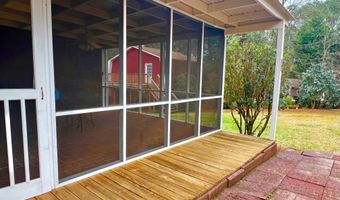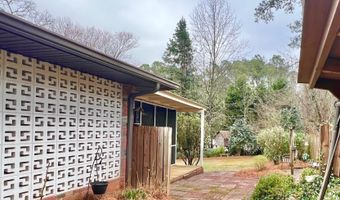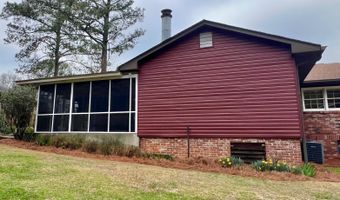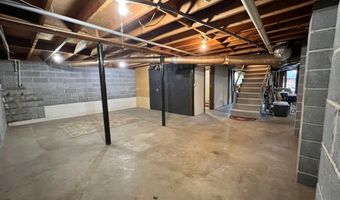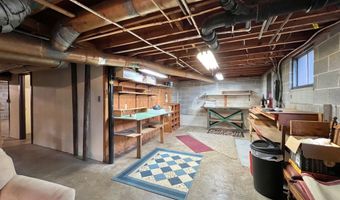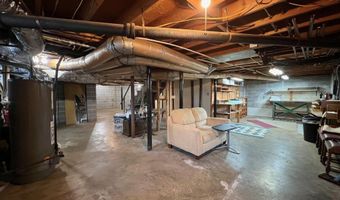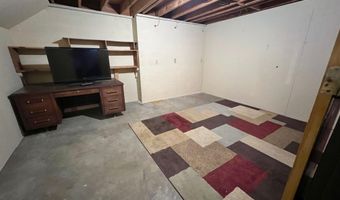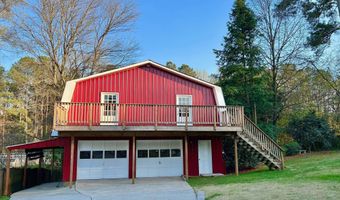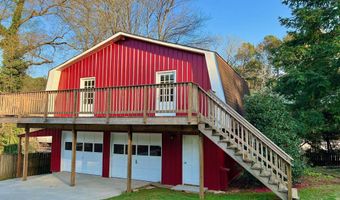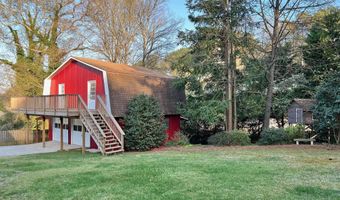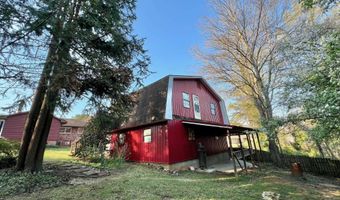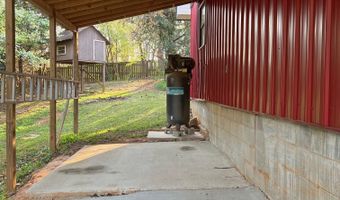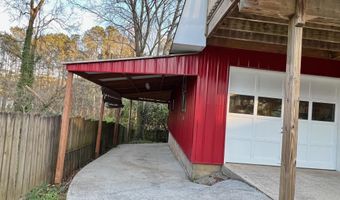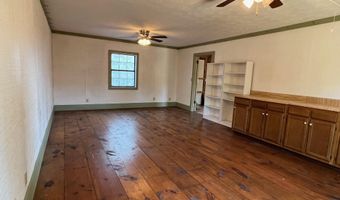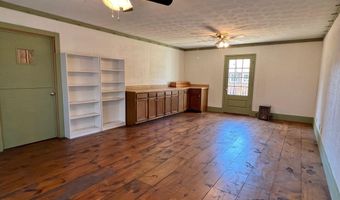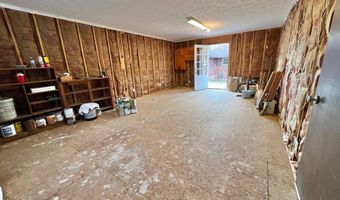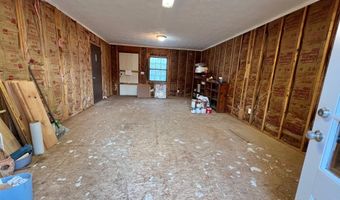1915 Gherry Dr Austell, GA 30106
Snapshot
Description
Welcome home to this 3 bedroom/2 bath 4-sided brick ranch on a full basement. This home has been lovingly well maintained. It offers beautiful original hardwood flooring in most of the home; living room, dining room, hallway and all 3 bedrooms. You will find tile in both baths and cork flooring in the kitchen. The large family room boasts a brick fireplace with gas logs to enjoy on the cold winter nights. The kitchen has oak cabinetry, nice pantry and solid surface countertops and also includes range, dishwasher, microwave, a refrigerator. The dining room is right off the kitchen and opens to a large bright living room. You also have a full basement with plenty of storage space or could finish for additional living space, game room, etc. You can move right in and start enjoying the large screens porch overlooking the beautiful fenced in yard. Wait... there's more!!! Perfect for the hobbyist, there is a huge 2 story building in back with lower driveway leading to it. Enjoy one finished room upstairs as an art studio/craft room or office as it has plenty of cabinets for storage, as well as a large unfinished room for additional supplies, etc. Then there is an entire lower level 2-car garage with tons of space and a 2 covered lean-to-sheds. See today!
More Details
History
| Date | Event | Price | $/Sqft | Source |
|---|---|---|---|---|
| Price Changed | $399,900 -6.98% | $217 | Allen and Associates Realty | |
| Price Changed | $429,900 -2.27% | $233 | Allen and Associates Realty | |
| Listed For Sale | $439,900 | $239 | Allen and Associates Realty |
Nearby Schools
High School South Cobb High School | 0.7 miles away | 09 - 12 | |
Elementary School Austell Primary School | 1.4 miles away | PK - 01 | |
Middle School Garrett Middle School | 1.6 miles away | 06 - 08 |
