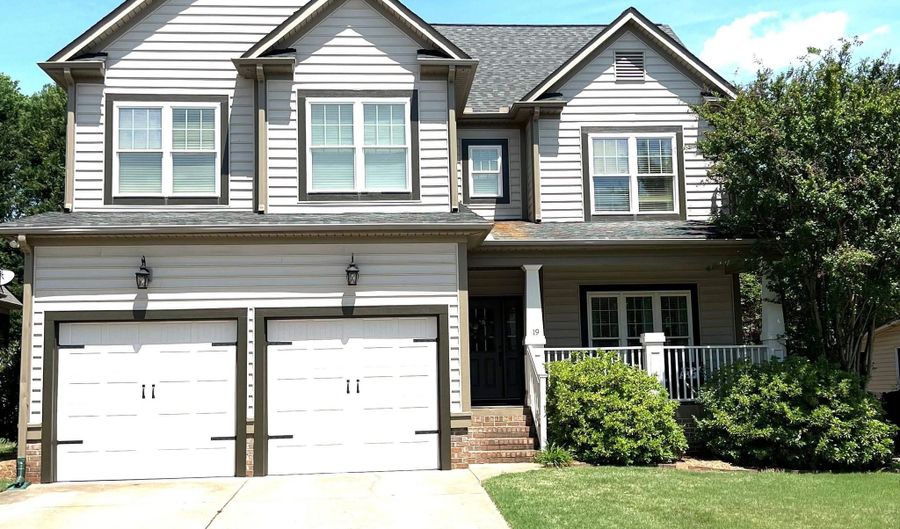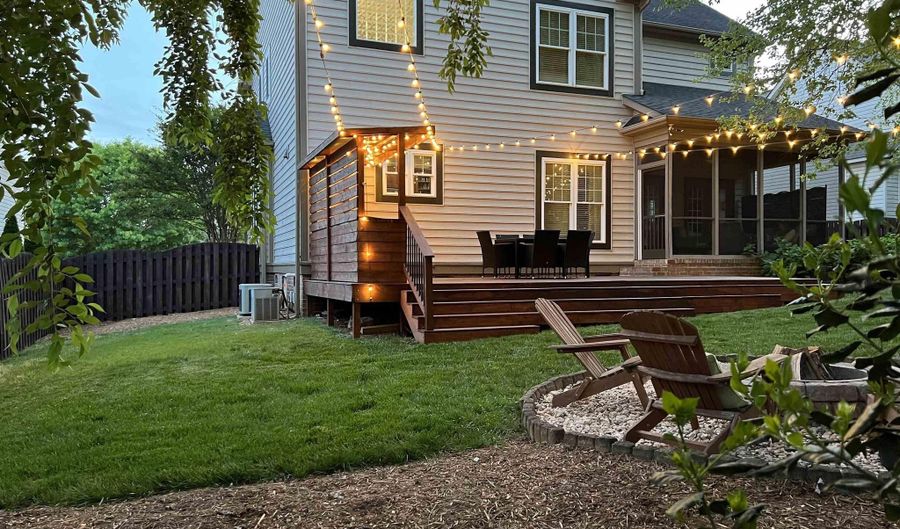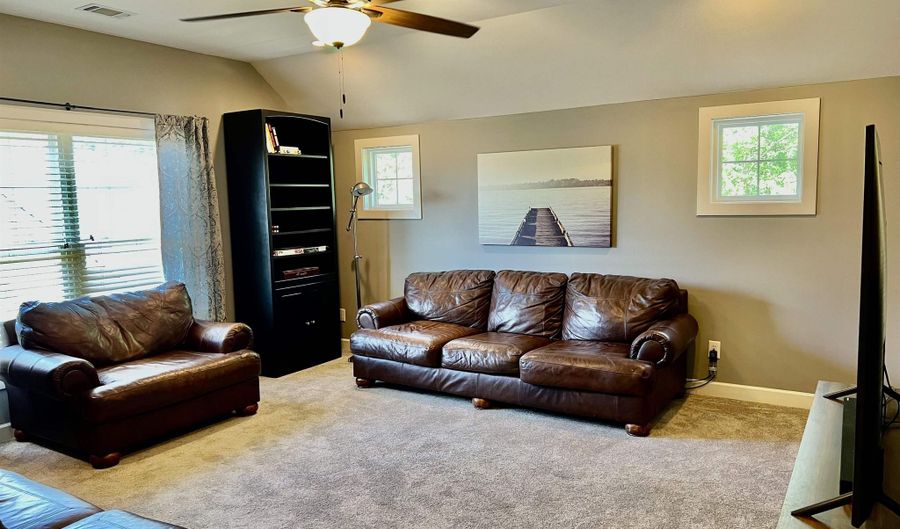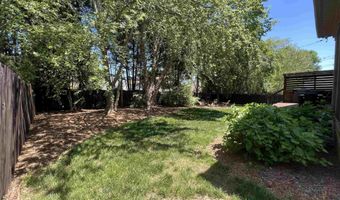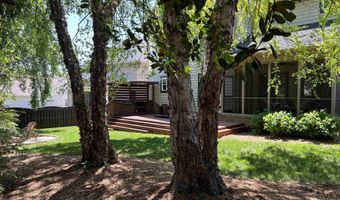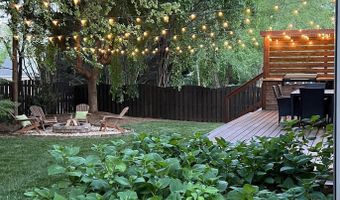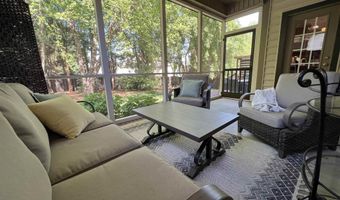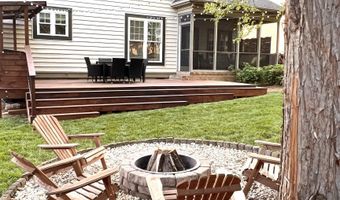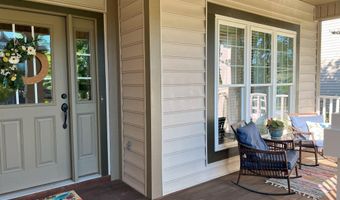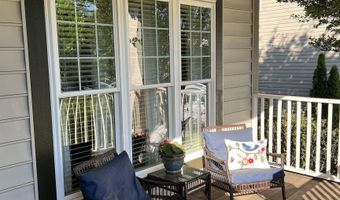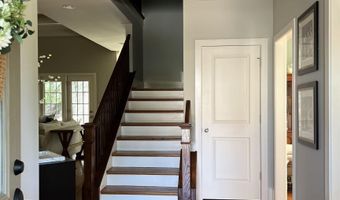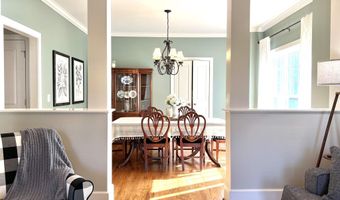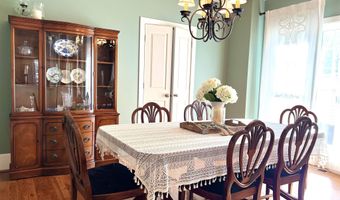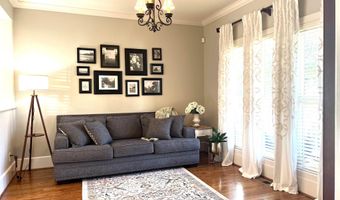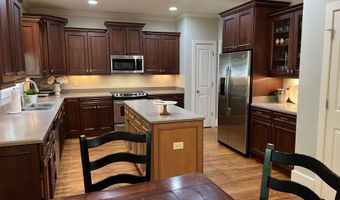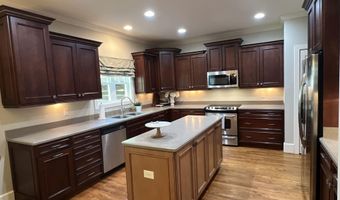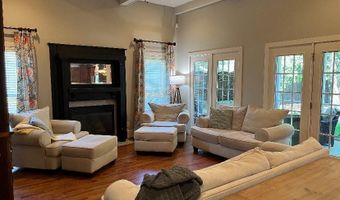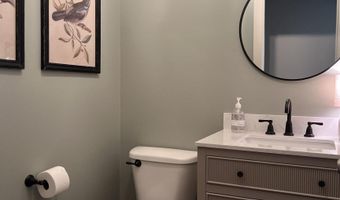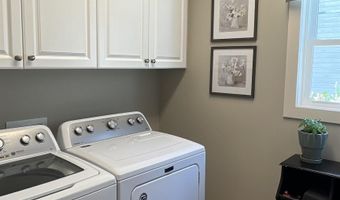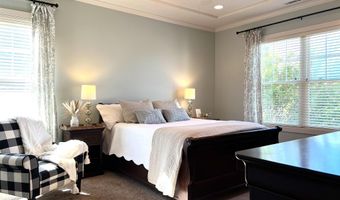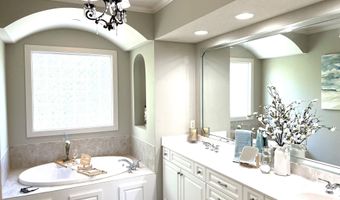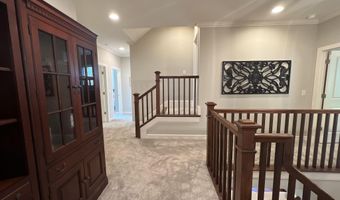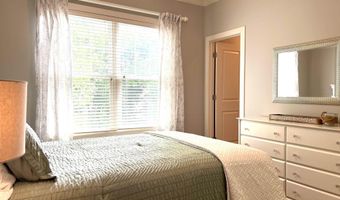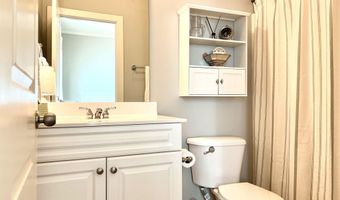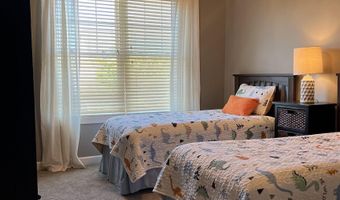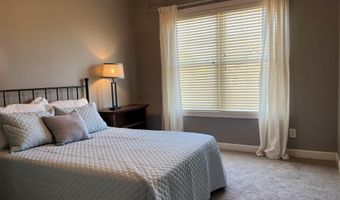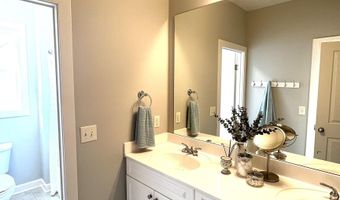19 Ashby Grove Dr Simpsonville, SC 29681
Snapshot
Description
Welcome to your exquisite Craftsman-style home nestled in the sought-after Kilgore Farms neighborhood, located in the Five Forks area. This meticulously crafted single owner custom built home on a crawl space foundation offers 4 bedrooms, 3.5 baths, a two-car attached garage with tandem doors, 9 foot ceilings on both levels, custom real wood blinds and over 3000 square feet of living space, blending modern amenities with timeless charm. Approaching the home, you'll be greeted by the inviting curb appeal of a large covered front porch with Ipe decking, perfect for relaxing evenings or morning coffee. Step inside and be dazzled by craftsman style ambiance, featuring the elegance of oak hardwood flooring, 8 inch baseboards and crown molding throughout the main level, accentuating the spaciousness and sophistication of the home. Discover the charm of your new home's lower level, where a spacious layout effortlessly connects the dining area and a versatile front room. Both spaces are bathed in natural light pouring through expansive windows. The floor plan extends to the kitchen and large great room, highlighted by a vaulted ceiling adorned with painted beams. Noteworthy is the great room's distinctive 7-foot-tall antique columned fireplace mantle. The well-appointed kitchen offers dark stained maple cabinets, a generous island, stainless steel appliances, and two pantries, harmonizing functionality with style. A solid wood Craftsman-style staircase leads to the upper level where you'll find new carpet and four generously sized bedrooms, including a classic primary suite with a tray ceiling, two walk-in closets, and a lavish ensuite boasting a jetted tub, separate shower, and dual sinks. The second bedroom also features its own ensuite bathroom. All bedrooms feature custom designed closet systems. Follow the stairs up to the expansive bonus/rec room that offers endless possibilities for leisure and entertainment. Step outside to your private oasis, where a large screened porch and deck with an outdoor kitchen offer the perfect setting for al fresco dining and entertaining. The outdoor kitchen features a built in Blackstone cook top and 2 inch butcher block countertops. Gather around the stone firepit and unwind together in this outdoor retreat. The beautifully landscaped yard, complete with an in-ground sprinkler system, is enclosed by a 6ft privacy fence, ensuring peace and seclusion for outdoor gatherings with friends and family. Additionally, enjoy the convenience of being walking distance to one of the two community pools and playground via sidewalks. The Kilgore Farms neighborhood amenities include sidewalk-lined streets, two pools, a playground, clubhouse, tennis courts, and an active social committee providing endless opportunities for recreation and relaxation. This home is zoned for Bells Crossing Elementary, Riverside Middle School, and Mauldin High School, ensuring access to top-notch education. Don't miss this rare opportunity to own a residence in the desirable Kilgore Farms neighborhood – schedule your showing today and experience upscale living at its finest.
More Details
History
| Date | Event | Price | $/Sqft | Source |
|---|---|---|---|---|
| Listed For Sale | $549,900 | Greenville Realty, LLC |
Nearby Schools
Elementary School Bells Crossing Elementary | 1.4 miles away | KG - 05 | |
Elementary School Oakview Elementary | 3 miles away | KG - 05 | |
Elementary School Rudolph Gordon Elementary | 3.5 miles away | PK - 05 |
