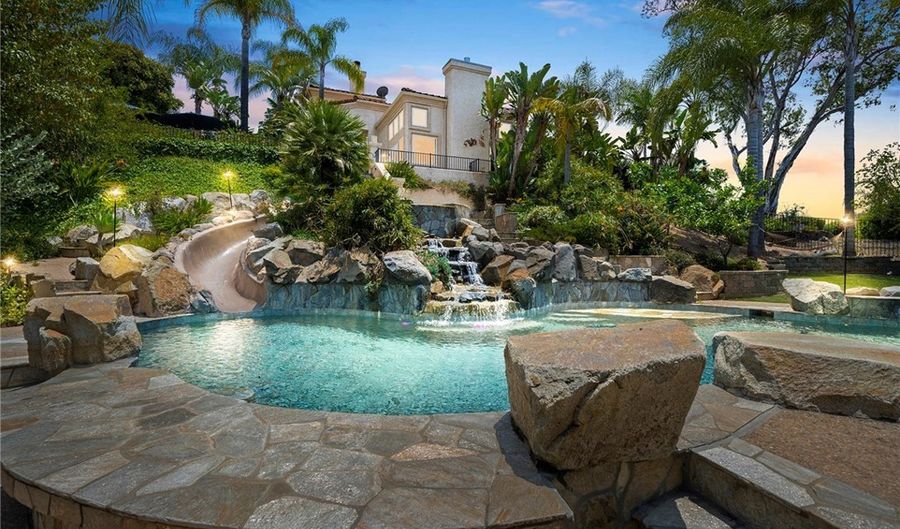1898 Mountain Vly Escondido, CA 92029
Snapshot
Description
Welcome to 1898 Mountain Valley Lane, an extraordinary residence where luxury and meticulous craftsmanship converge. This Escondido POOL home is a true masterpiece, offering captivating features that will leave you in awe. Scabos travertine stone veneer adorns the front elevation, showcasing timeless charm. The property boasts a lush landscape with palm trees, sego palms, and giant birds of paradise. Enjoy the fruits of your own backyard, with fig, orange, lemon, lime, and guava trees. Artificial turf in three areas ensures easy maintenance. Indulge in a resort-like experience with a renovated POOL and SPA featuring new plaster, waterline tile, LED lighting, and added filtration. A soothing fountain welcomes you on the mid-level terrace. Safety and privacy are paramount, with a fully fenced and segmented yard. The exterior lighting system has been renovated, enhancing aesthetics and functionality. Relax by the gas fire pit and enjoy flagstone paving, an exterior BBQ, smoker, and built-in refrigerator with granite counters. Enter through a custom metal and glass door into a stunning interior. The living room features 12' high ceilings, book-matched Quartzite slabs, and a linear fireplace. New windows and French doors lead to the mid-level terrace, seamlessly blending indoor and outdoor living. 36" x 36" porcelain tile floors grace the main living areas. The dining room offers sloped ceilings and a custom chandelier. The kitchen boasts custom cabinetry, Taj Mahal quartzite counters, and professional-grade appliances. Enjoy a family room with a Jura Beige limestone fireplace and French doors. The powder room dazzles with Jura Beige limestone floors, Portuguese limestone walls, and a floating mirror. The laundry room features custom cabinets and a quartz counter. New carpeting adorns the bedroom/office. Upstairs, three bedrooms and two baths await. The master bath delights with French doors, Jura Beige limestone floors, a 6' freestanding spa bath, and a custom shower. The master vanity showcases Calcutta gold marble and vessel sinks. Upgrades include a new hot water tank, gas furnace with outdoor AC units, and a quiet cool fan. Permits allow for a 400 sqft California room and a game/exercise room. With its remarkable features and stunning surroundings, it promises an unparalleled living experience. Schedule your private viewing today.
$25,000 credit to buyers for closing costs, rate buy down, or home improvements.
More Details
History
| Date | Event | Price | $/Sqft | Source |
|---|---|---|---|---|
| Listing Removed For Sale | $1,899,000 | $616 | Signature Real Estate Group | |
| Price Changed | $1,899,000 -3.8% | $616 | Signature Real Estate Group | |
| Price Changed | $1,974,000 -1.04% | $640 | Signature Real Estate Group | |
| Listed For Sale | $1,994,800 | $647 | Signature Real Estate Group |
Nearby Schools
Middle School Del Dios Middle | 1 miles away | 06 - 08 | |
Elementary School Bernardo Elementary | 1.1 miles away | KG - 05 | |
Elementary School Miller Elementary | 1.6 miles away | KG - 05 |
 Is this your property?
Is this your property?