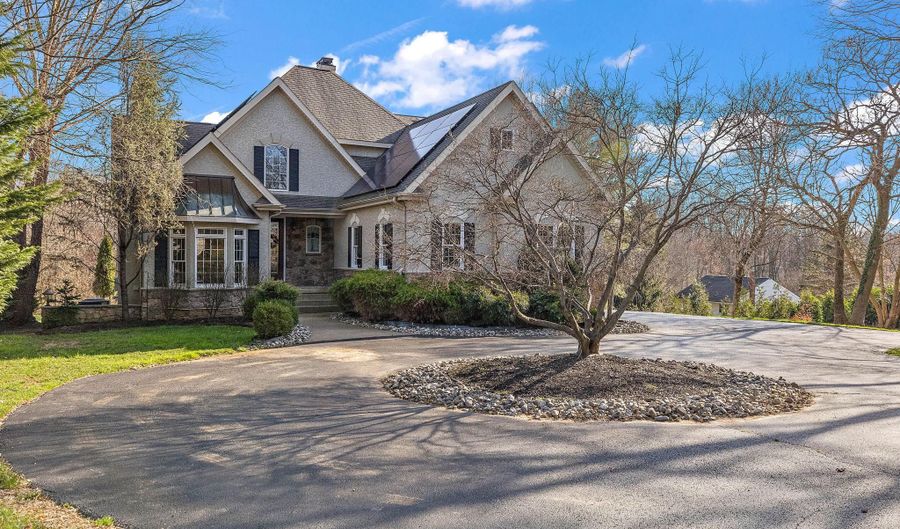1891 BRACKENVILLE Rd Hockessin, DE 19707
Snapshot
Description
PLEASE REQUEST AN APPLICATION PRIOR TO SHOWING. Please do not call the listing agent.
AVAILABLE JUNE 1ST, 2024.
Completely unexpected and delightful single family home on 1.4 Acres of lush and secluded private land with quick access to Lancaster Pike. The lot has recently been surrounded with over 90 Arborvitae trees for front and side privacy. This property has no HOA and plenty of parking in the long and circular driveway. Entering through the front doors up a grand concrete front patio you are greeted by 9’, 12’ and 20’ ceilings with plenty of ornate detail and architectural interest. The Great Room is bathed in light by a nearly unobstructed wall of windows and features a grand wood burning fireplace. Additionally there is access to the upper deck through means of storm resistant Anderson doors. Connected through means of this open concept floor plan is the cathedral breakfast nook, chef’s kitchen with large stainless commercial appliances, electrostatic kitchen faucet and 180* of windows. The Northeast corner of the home is comprised of the cathedral sunken formal living room with wood burning fireplace and ornate dining room with tray ceilings. The primary suite is located on the main floor with private access to the elevated deck and features tray ceilings. The primary bath features a water closet, separate vanities, with makeup station, jacuzzi and a frameless glass shower with dual heads and controls. A 9’x9’ closet adjoins the primary bathroom and features custom built in shelving. Two bedrooms and a spacious landing are on the second floor and share a jacks and Jill bathroom with private vanities and wash basins. The basement offers a mother-in-law or au-pair suite with private exterior entry and full bathroom. The basement is a full walkout with 3 total egress doors and an entire wall of windows which provides substantial light and a scenic view of the expansive back yard and access to the oversized hot tub! The oversized and over-height garage has epoxy floors as well as an optional vehicle lift capable of storing a 4500lb vehicle. (Additional waiver required). Also included is solar power production which has the capability to reduce your energy expenses.
Lanwcare, snow removal (1.5”+ <28*F), spa maintenance, water, sewer, trash and recycling are included.
More Details
History
| Date | Event | Price | $/Sqft | Source |
|---|---|---|---|---|
| Listing Removed For Rent | $6,500 | $1 | Compass | |
| Listed For Rent | $6,500 | $1 | Compass |
 Is this your property?
Is this your property?