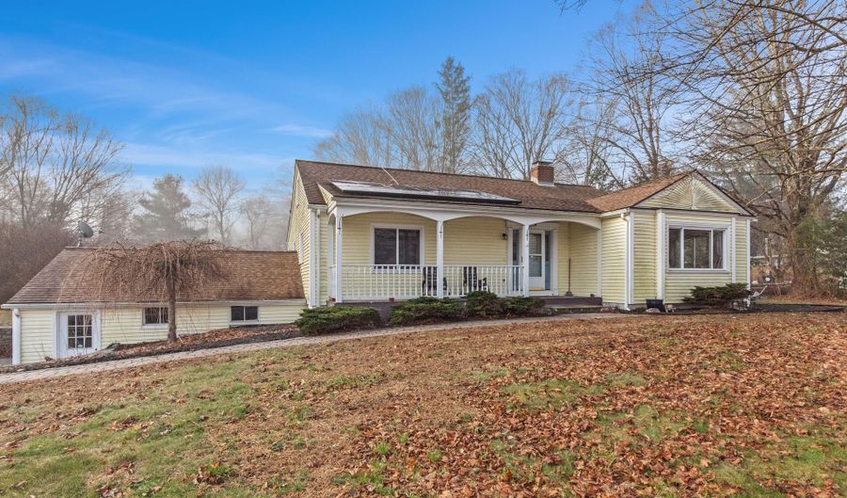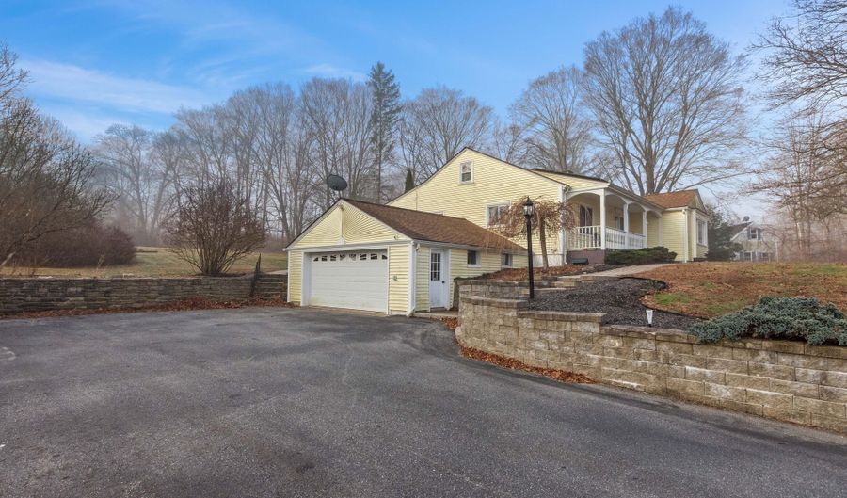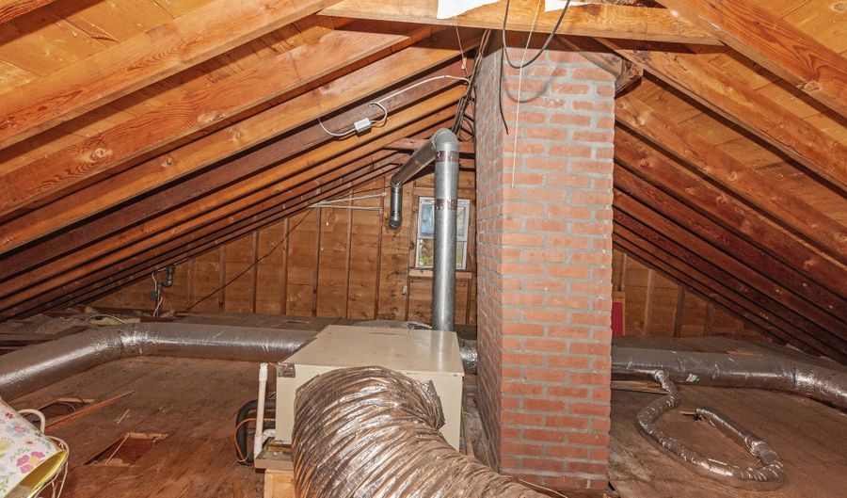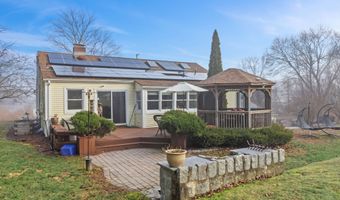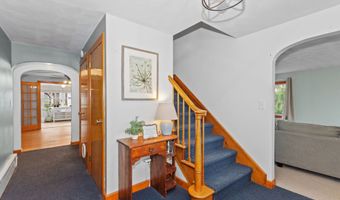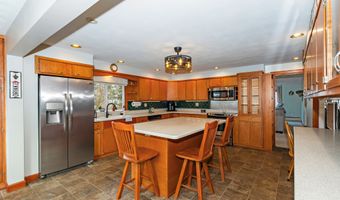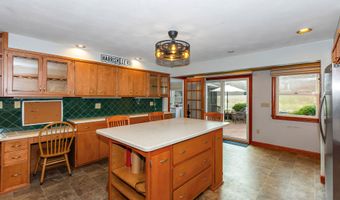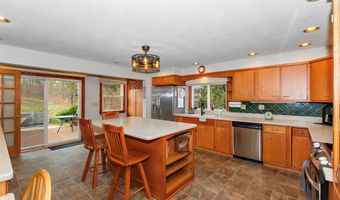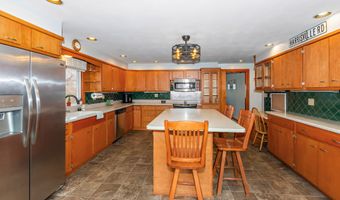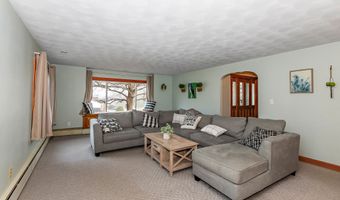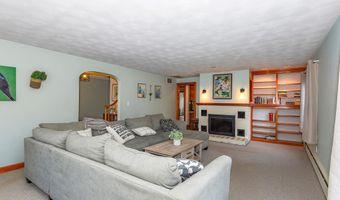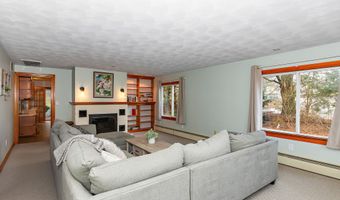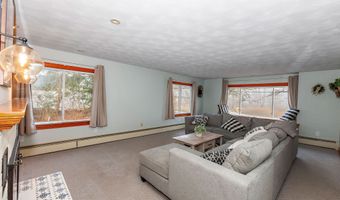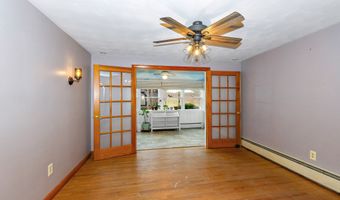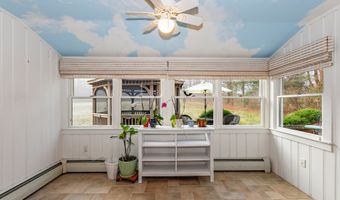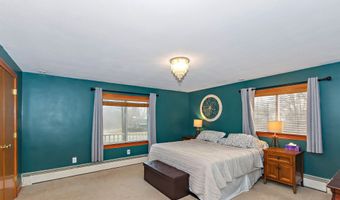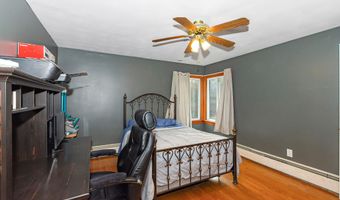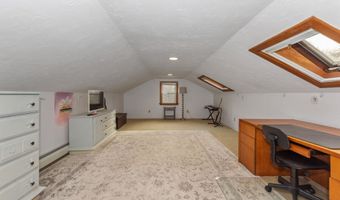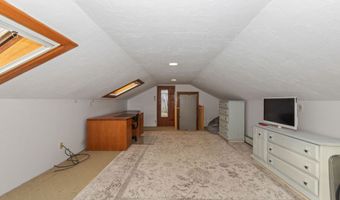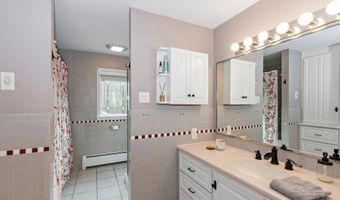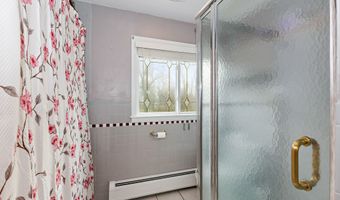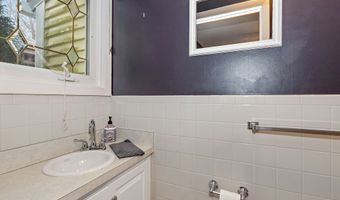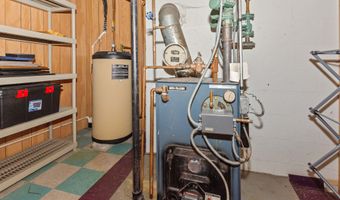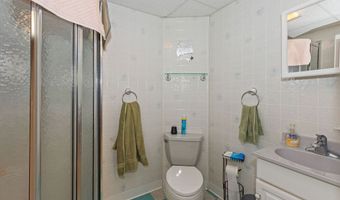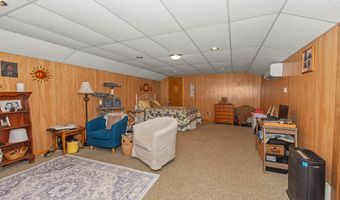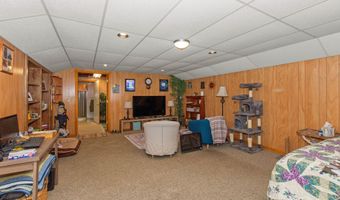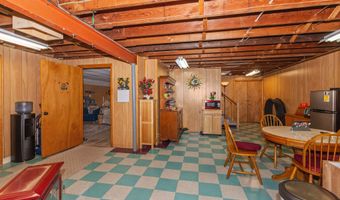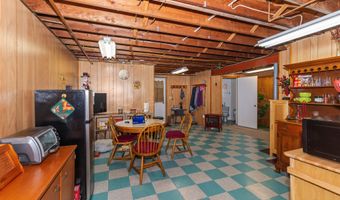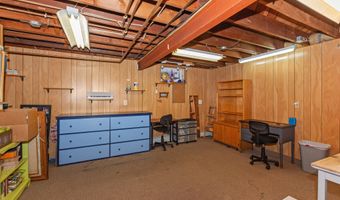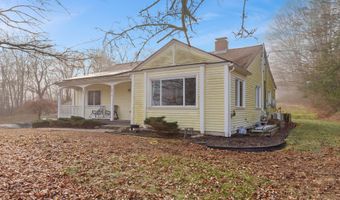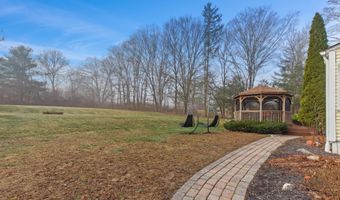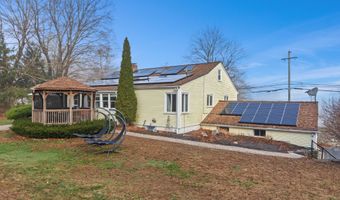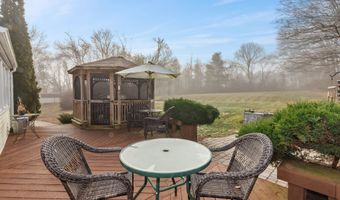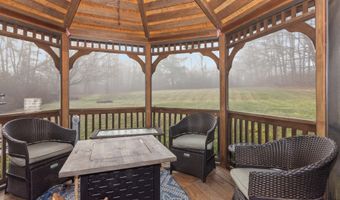189 Harrisville Rd Woodstock, CT 06281
Snapshot
Description
Spacious and Beautiful. This home is larger than it looks! Looking for a beautiful Cape Cod style home with a built in in-law with easy entry? The main house has an extra large living room with built-in book cases, a beautiful fireplace and large bay windows. The kitchen is also extra large with beautiful Corian countertops, newer appliances and a large kitchen island. There is a built-in desk and breakfast bar and an abundance of cabinets as well. The slider in the kitchen leads out to the backyard gazebo and deck. Continuing on is the formal dining room with french doors leading out to the sunroom. The sunroom is heated with more built-in bookshelves and has a nice view of the back yard. There are two bedrooms located on the main level, one that has a half bathroom attached. There is also a large full bathroom located on the main floor with a jacuzzi tub, walk in shower and beautiful built-ins. Upstairs you will find the third bedroom with two skylights and some additional attic space. You can enter the basement from the main floor or there is a separate entrance from the driveway to accommodate the in-law space. The in-law includes a full bathroom including a walk in shower, bedroom and plenty of space to complete a kitchenette if you wish. Moving on there is more unfinished basement space.
More Details
History
| Date | Event | Price | $/Sqft | Source |
|---|---|---|---|---|
| Listed For Sale | $450,000 | $191 | CR Premier Properties |
