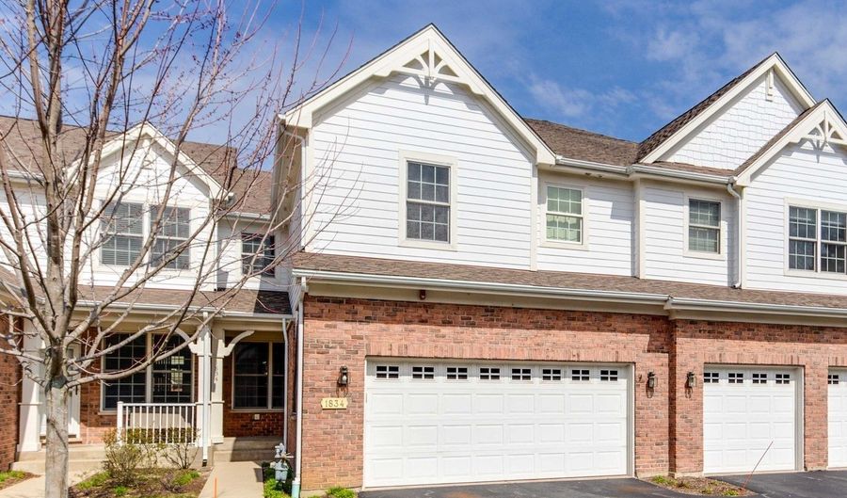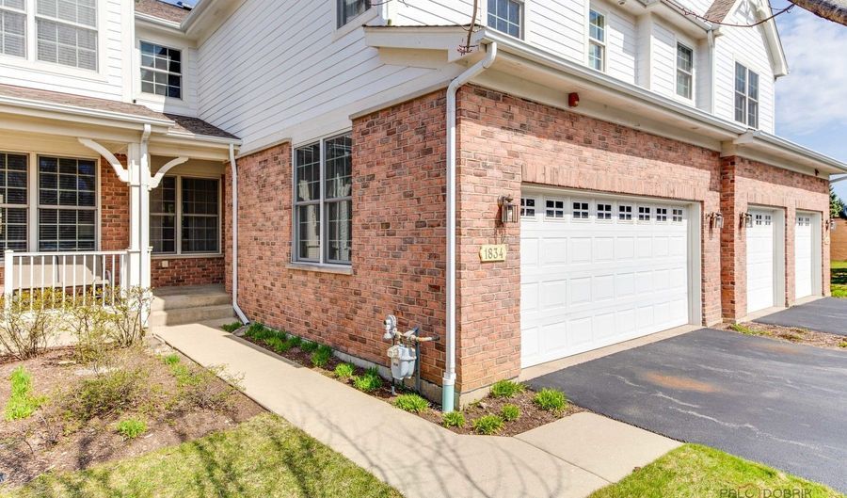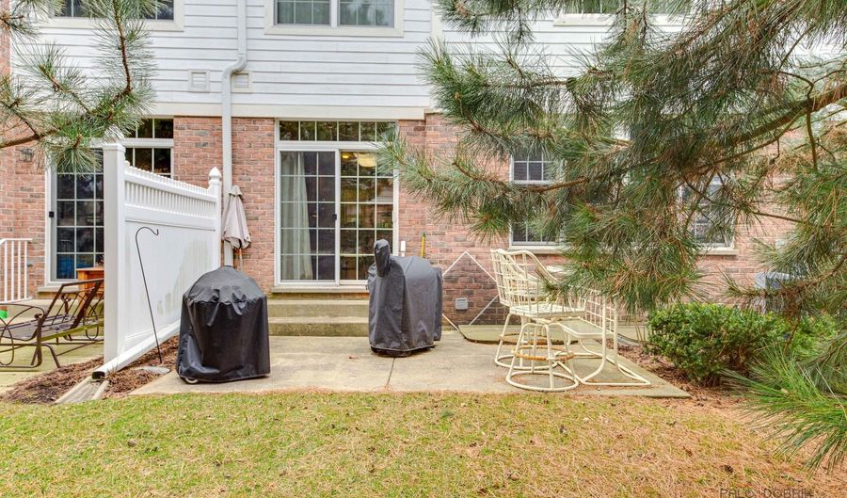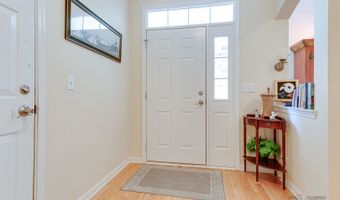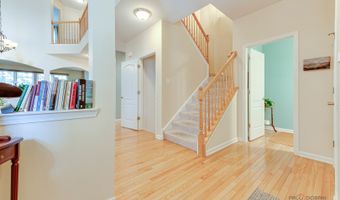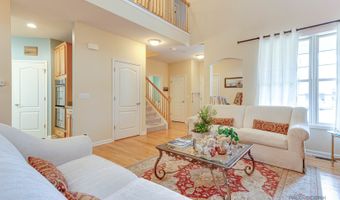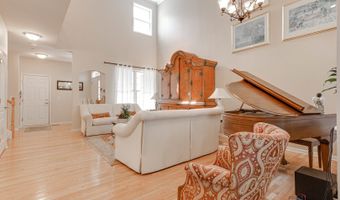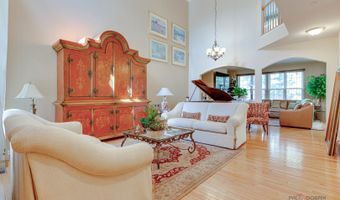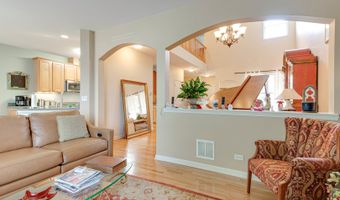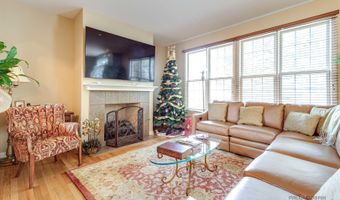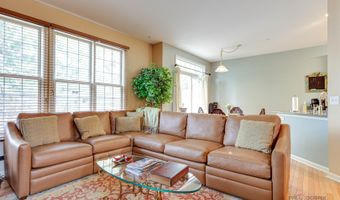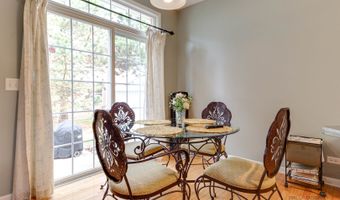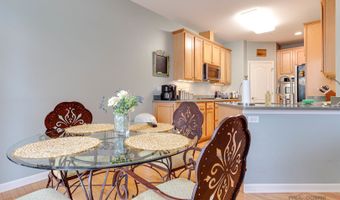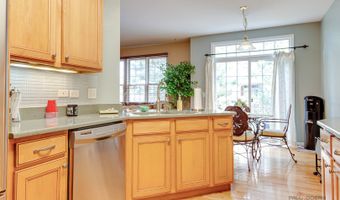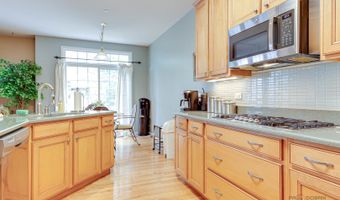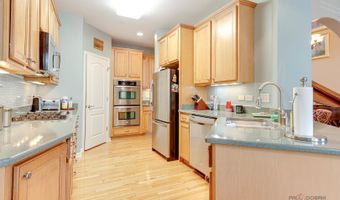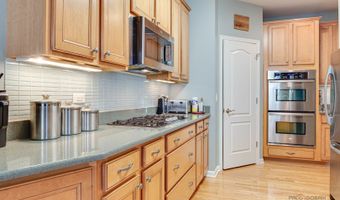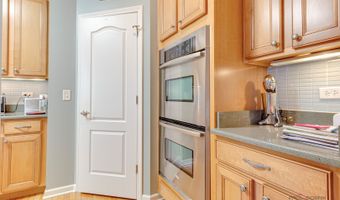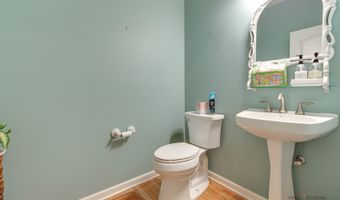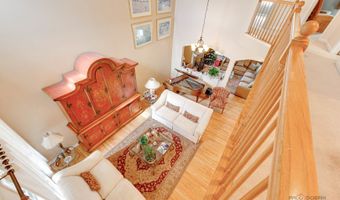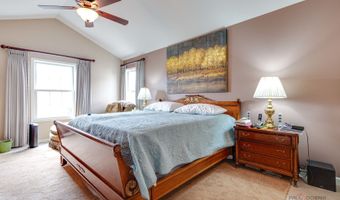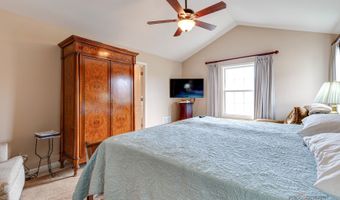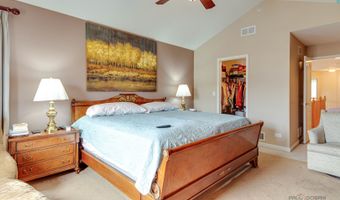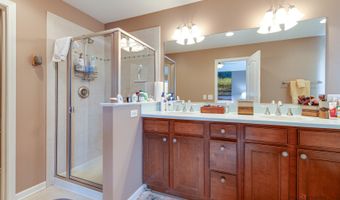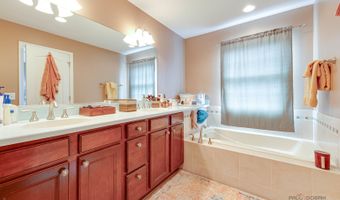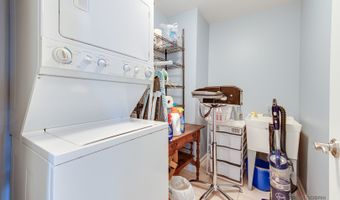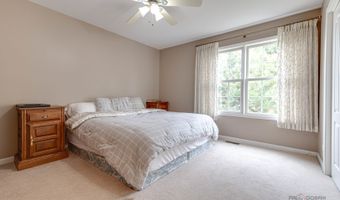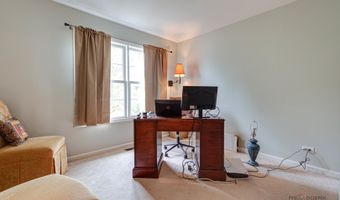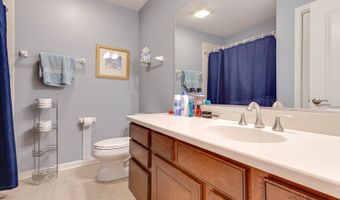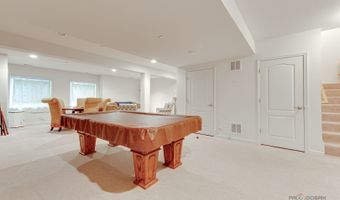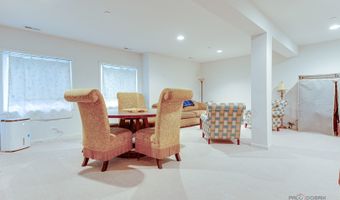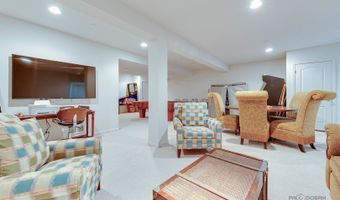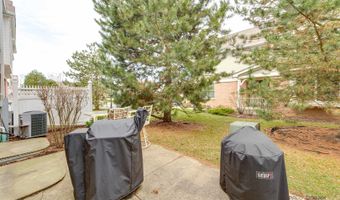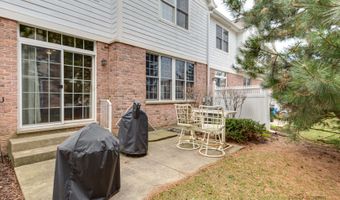1834 Torrey Pkwy Libertyville, IL 60048
Snapshot
Description
Experience maintenance- free living in Victoria Park, a premier 55+ community. Head inside where you will be greeted by an inviting foyer highlighted by remarkable hardwood flooring that leads the way to the grand two-story living/dining room combo. Quick access to the kitchen and an open sightline to the family room ensure that nights and conversations can flow seamlessly from room to room. The heart of this home, the family room, basks in natural light and warmth, courtesy of a charming gas fireplace - perfect for cozy evenings. Adjacent, the kitchen is a chef's delight, featuring ample cabinets topped with elegant crown molding, under-cabinet lighting, quality stainless steel appliances, and a generous walk-in pantry providing all the storage you will need for your kitchen essentials. Enjoy casual meals in the sunlit breakfast area, which offers direct access to your private patio. This spot is perfect for appreciating the fresh air or for entertaining guests at your next summer BBQ. Back inside a half bath completes this level. Retreat upstairs where you are sure to find a place for everyone to call their own. The main bedroom offers a vaulted ceiling, two large walk-in closets, and a private bath with a dual sink vanity, a whirlpool tub - a great place to soak away the stress of the day, and a separate shower. A conveniently located laundry room (a sure step saver), a full bath, and two additional bedrooms with plentiful closet space complete the second level. The finished basement extends your living area, providing a versatile space that can adapt to your lifestyle-be it as a home theater, fitness area, or hobby room (so many possibilities)! 2 car attached garage! Conveniently located minutes to Independence Grove, shopping, restaurants, and more. Occupancy by persons under age 21 is prohibited.
More Details
History
| Date | Event | Price | $/Sqft | Source |
|---|---|---|---|---|
| Listed For Sale | $445,900 | $205 | RE/MAX Suburban |
Nearby Schools
Elementary School Butterfield School | 1.1 miles away | KG - 05 | |
High School Ombudsman - Charter East Ii | 1.1 miles away | 09 - 12 | |
High School Libertyville High School | 1.7 miles away | 09 - 12 |
