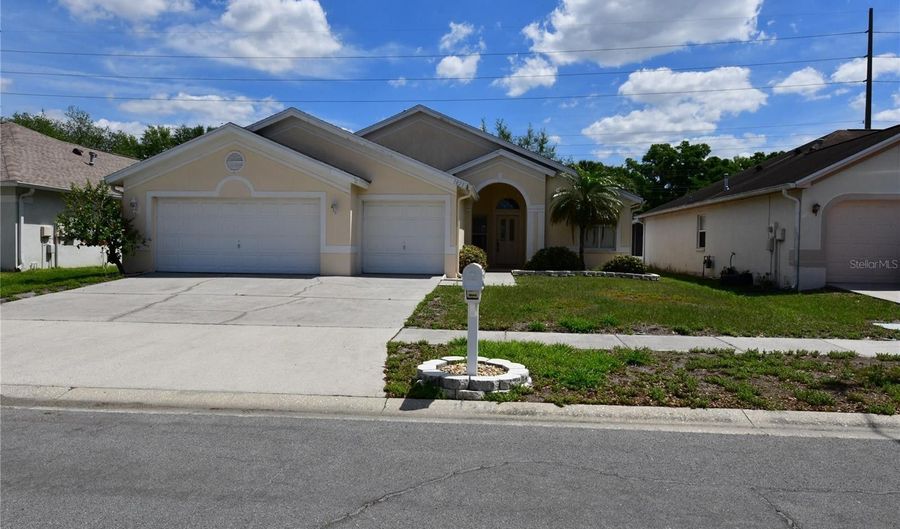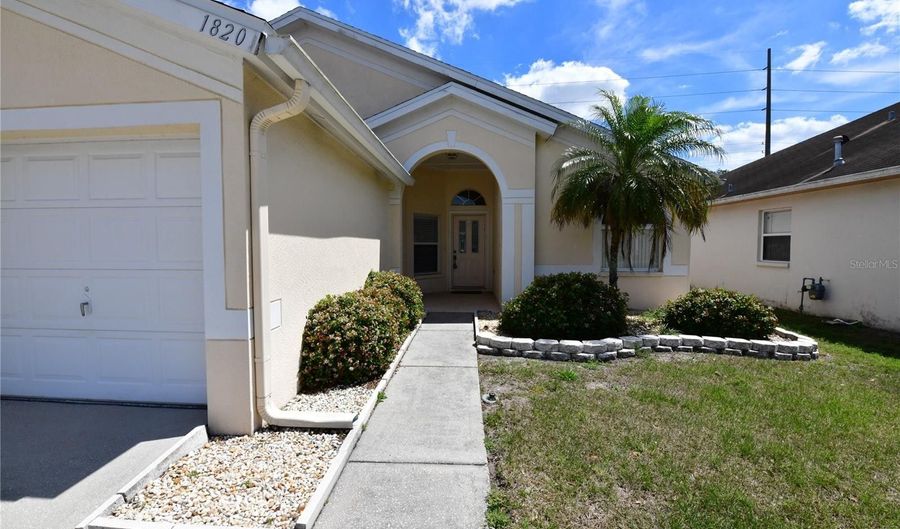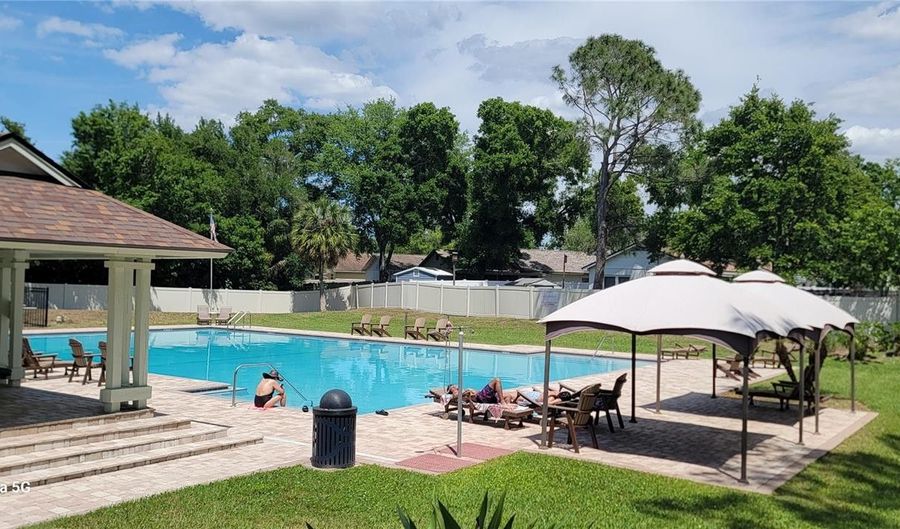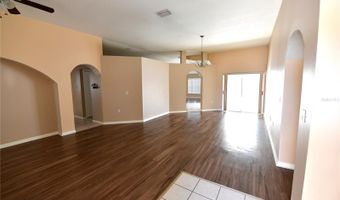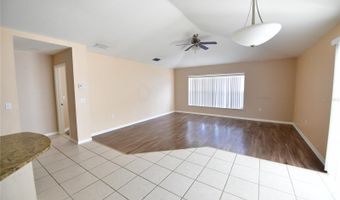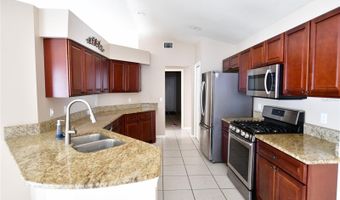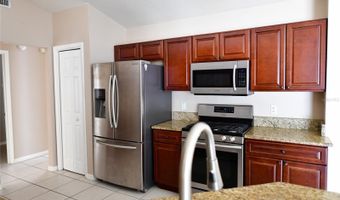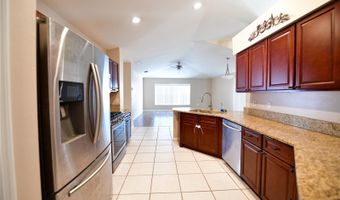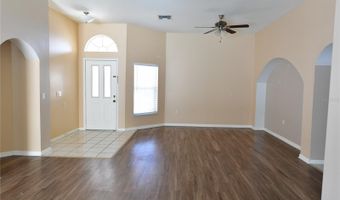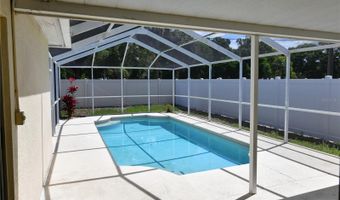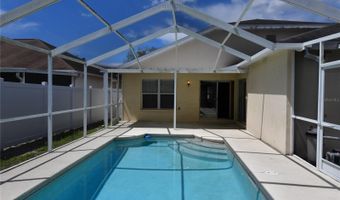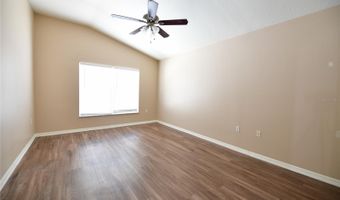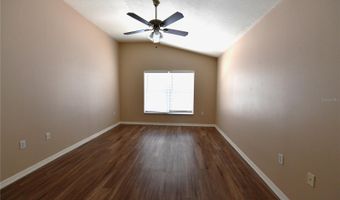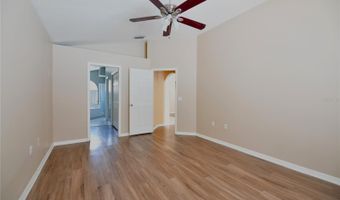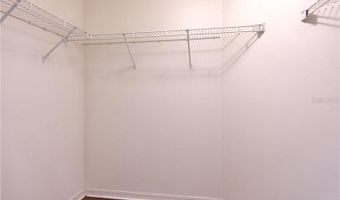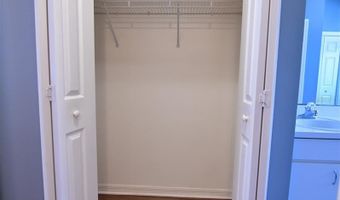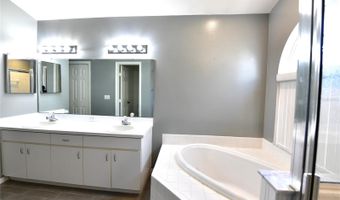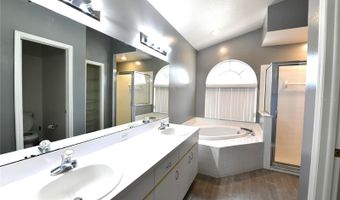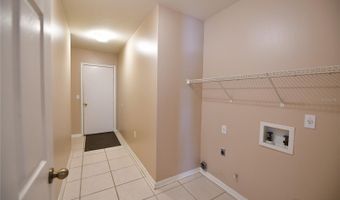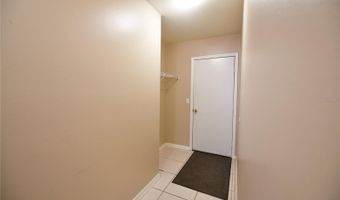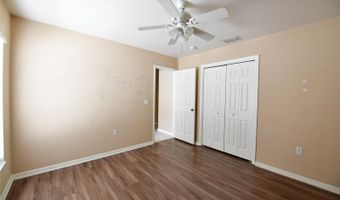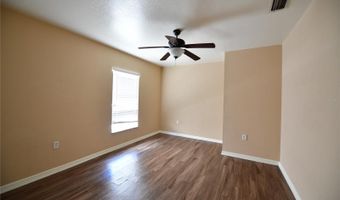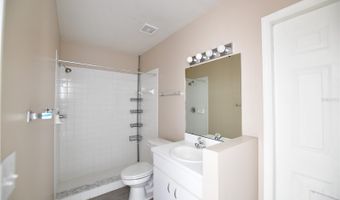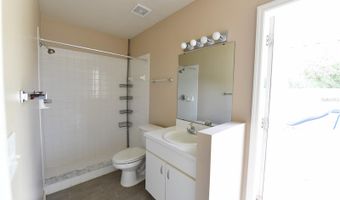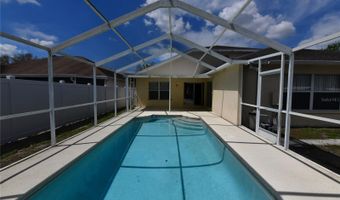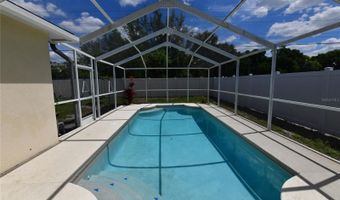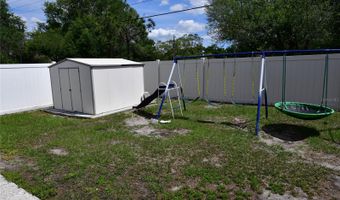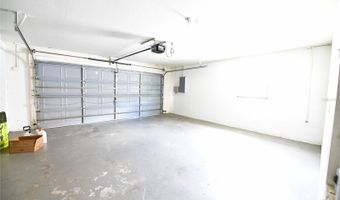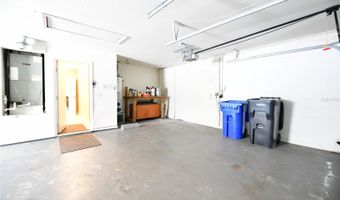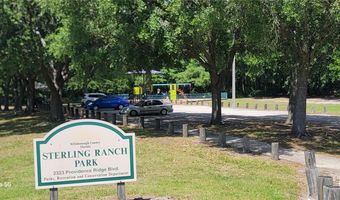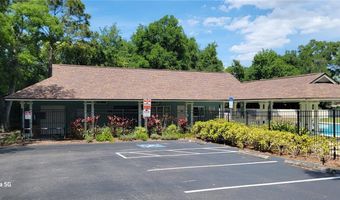1820 CATTLEMAN Dr Brandon, FL 33511
Snapshot
Description
PRICE REDUCED!!! this is a rare find for West Brandon to own a 4 bed/3 bath/3-car garage, Sterling Ranch POOL home. Located in the heart of Brandon with quick access to I-75 and the Selman Expressway. Sterling Ranch has one of the lowest HOA fees in the area at $ , no CDD fees, and no rental restrictions! The kitchen features all stainless-steel appliances, including a microwave and 5-burner gas range, as well as a French door bottom freezer refrigerator. It boasts gorgeous, raised panel wood cabinetry with soft-close drawers and is accented with thick granite countertops. The convenient breakfast area/dinette overlooks the family room, which has sliding doors to the lanai and sparkling pool. The pool has been re-Marcited with a beautiful finish and is pre-plumbed for solar heating. The formal dining and living rooms flank the foyer. The master bedroom is spacious, offering 2 walk-in closets and an ensuite bath, with his/her sinks, an elongated vanity, a garden tub, and a separate shower stall. The family room is generously sized, as are the secondary bedrooms. The third full bath has exterior/pool access and a walk-in shower. Make it your own with new exterior and interior paint. The neighborhood’s location is ideal for your commute to downtown Tampa or MacDill AFB. It also offers quick and easy access to SR60, I-75, the Crosstown Expressway, and all points beyond! Home being sold as is for seller convenience. Please contact the HOA directly to verify all information regarding HOA in case of updates to restrictions.
More Details
History
| Date | Event | Price | $/Sqft | Source |
|---|---|---|---|---|
| Price Changed | $450,000 -11.76% | $206 | INTL. REALTY PLUS-TAMPA BAY | |
| Listed For Sale | $510,000 | $233 | INTL. REALTY PLUS-TAMPA BAY |
Nearby Schools
Elementary School Mintz Elementary School | 1.2 miles away | PK - 05 | |
Elementary School Kingswood Elementary School | 1.4 miles away | PK - 05 | |
Middle School Burns Middle School | 2.8 miles away | 06 - 08 |
