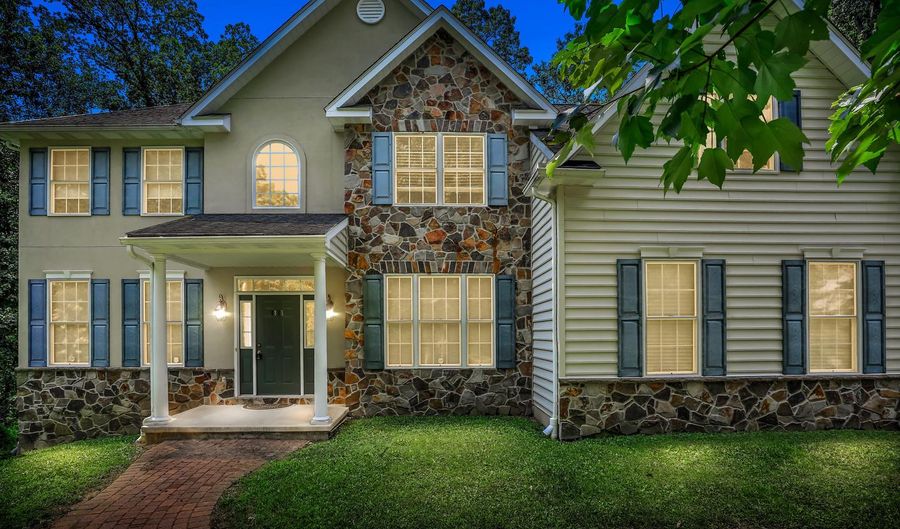1815 ACORN Ln Abington, PA 19001
Snapshot
Description
JUST REDUCED! Welcome to this Like New, beautiful, spacious, single family home with 3,629 Square Feet of living space. Built in 2004 by WELLBILT HOMES, this original owner never fully moved into the house and many of the rooms were never used. Plastic film protecting the carpeting in the Living/ Dining room, foyer stairs and the second floor Hallway, was just removed on 7/25/19. He only used the Kitchen, Breakfast rm, Family rm, Master Bath and a desk in 1 BR while working in the Philadelphia area. You have the opportunity to add your finishing touches by adding the dining room chandelier, wall hangings on smooth unblemished walls, draperies & hardware of your choice to the windows already containing custom blinds. Finally, create your dream deck off of the Breakfast room to enjoy outdoor grilling and entertaining or just relaxing with your favorite beverage. Enter into this stately home via the 2 story foyer with a beautiful chandelier, sitting area, grand turned staircase with landing to the second level, double door coat closet and door to the basement stairs. Hardwood flooring flows from the foyer through the hallway, into a Powder room, the Kitchen and Breakfast Room. To the right of the foyer is a perfect room which could be your Home Office, Library or Den. To the left of the foyer is a bright Living Room which leads into the formal Dining room. There are 2 entrances into the Chef's Delight, spacious Kitchen which is sure to become a gathering place for your family and guests. The Large Granite counter topped island has a gas cook top with downdraft exhaust fan, snack bar, and base cabinets. The second counter top has a larger Breakfast bar, contains a double stainless steel sink with disposal and SS dishwasher. Notice the double gas self cleaning wall ovens (top one was never used, per owner) and beautiful 42 inch overhead wood cabinetry. Across from the chef's area is a large double panty closet, SS Refrigerator and additional base and overhead cabinets. The adjacent bright Breakfast room has 2 skylights, is large enough for a table that seats 6-8 and has an exit door ready for your custom deck to be added onto the rear of the house. A few steps away from the kitchen is the Laundry/Mud Room with washer/dryer hook-ups, utility tub, ceramic tiled floor, closet and exit door into the attached 2 Car Garage with door openers, storage area and exit door to the side driveway with 3 parking spaces. The kitchen opens into the dramatic Great Room, with a vaulted ceiling, Gas Fireplace for those chil
More Details
History
| Date | Event | Price | $/Sqft | Source |
|---|---|---|---|---|
| Listing Removed For Sale | $549,900 | $152 | Huntingdon Valley | |
| Price Changed | $549,900 -2.66% | $152 | Huntingdon Valley | |
| Price Changed | $564,900 -1.76% | $156 | Huntingdon Valley | |
| Listed For Sale | $575,000 | $158 | Huntingdon Valley |
Nearby Schools
Elementary School Overlook School | 0.1 miles away | KG - 06 | |
Elementary School Highland School | 0.9 miles away | KG - 06 | |
Junior High School Abington Jhs | 1.4 miles away | 07 - 09 |
 Is this your property?
Is this your property?