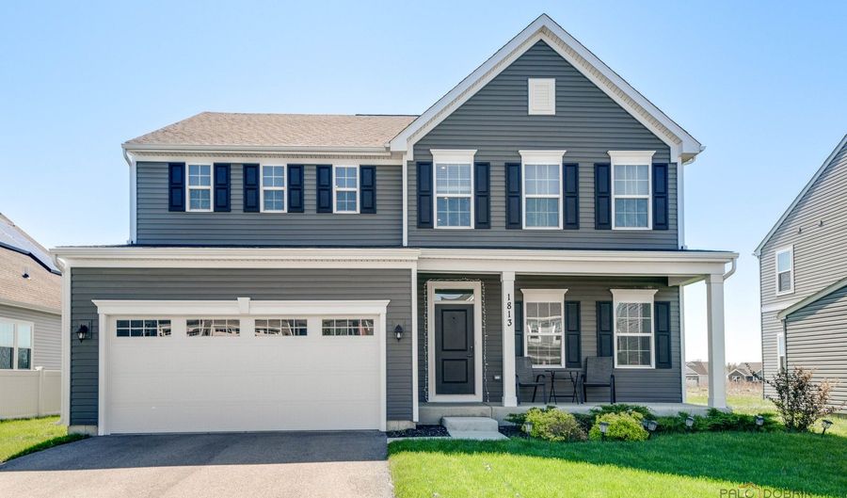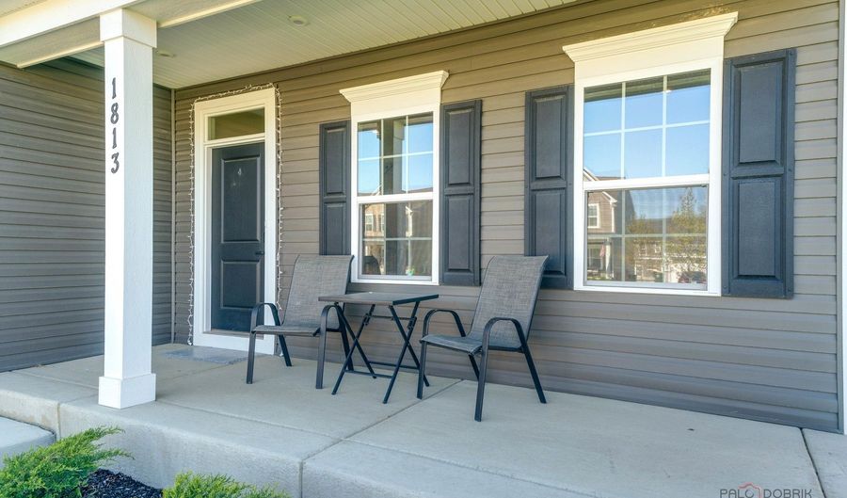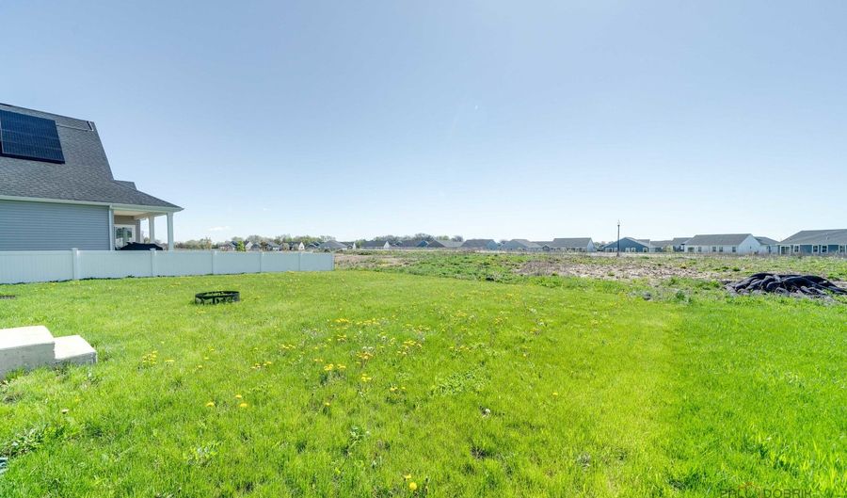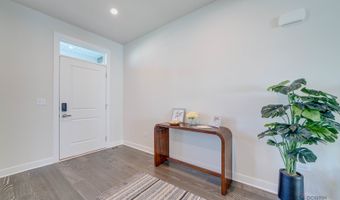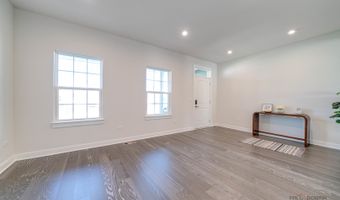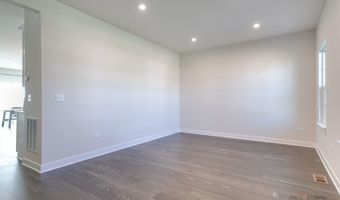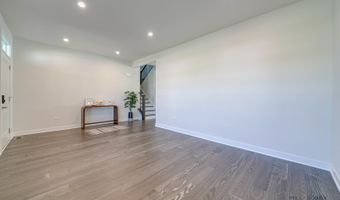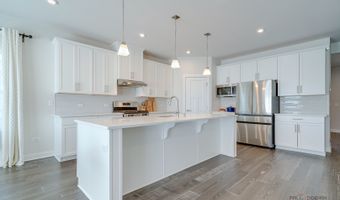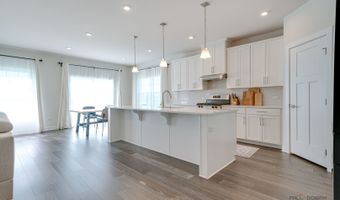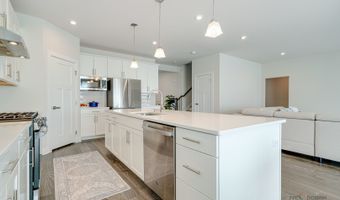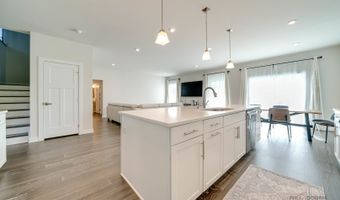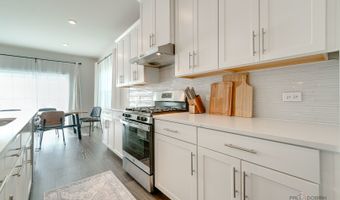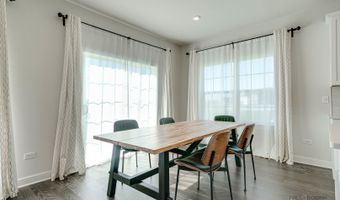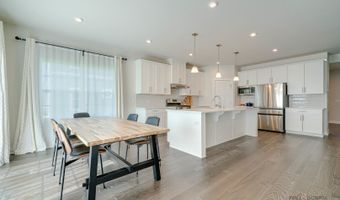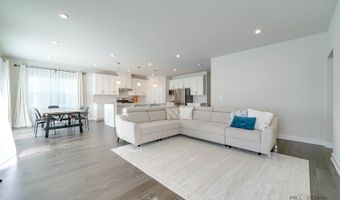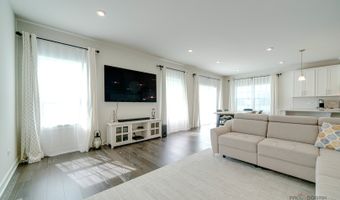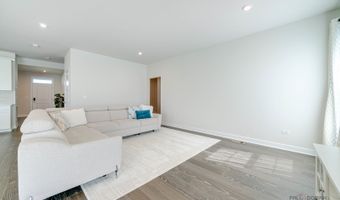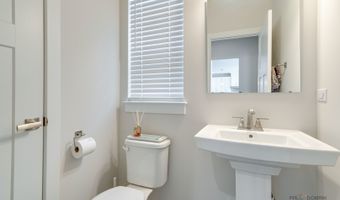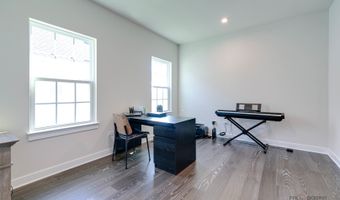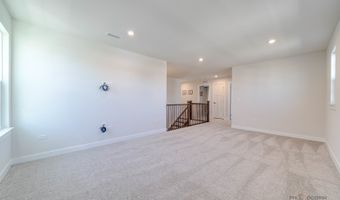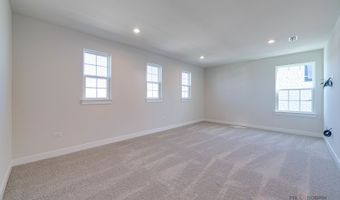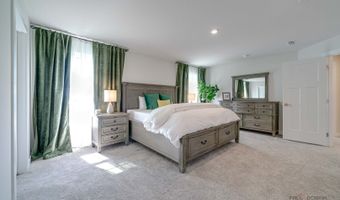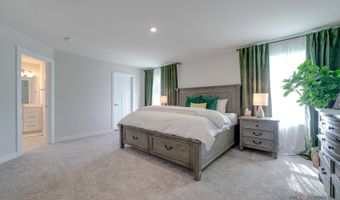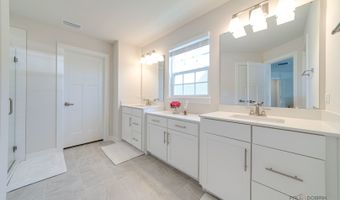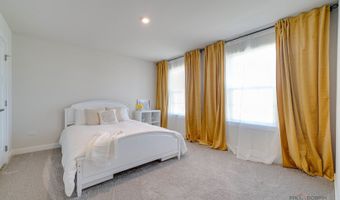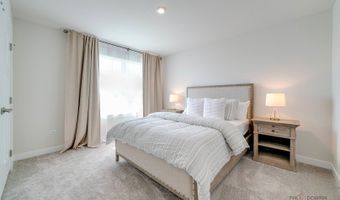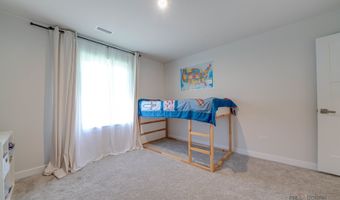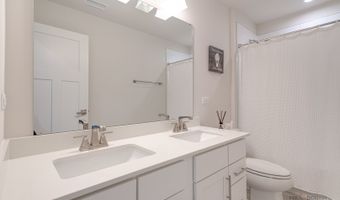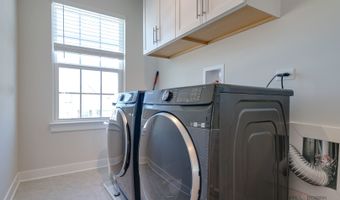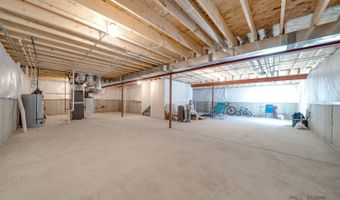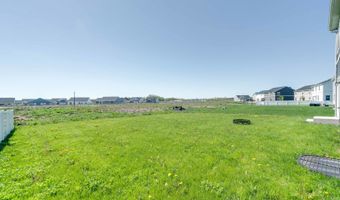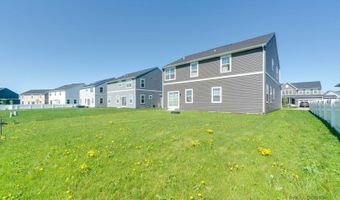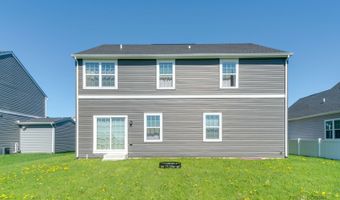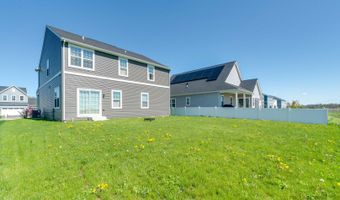1813 Tall Oaks Dr Antioch, IL 60002
Snapshot
Description
Don't let this one slip away - why wait for new construction when you can move into this newly built home NOW! Amazing curb appeal draws you in. Envision tranquil mornings on the front porch, starting your day off right, or find it's an ideal place to welcome guests as they arrive. As you head inside, the beautiful luxury vinyl flooring and a sought-after modern color palette set the tone for the entire space. Greeting you as you enter is a spacious living room, great for everyday living. Move forward to find an open concept main living space that the entertainer in your life is going to LOVE. The kitchen seamlessly connects to the dining area and family room, creating a space where conversations flow effortlessly - the chef of the home is sure to appreciate being included in conversations. The kitchen itself is a highlight with lovely quartz counters, a chic tile backsplash, ample white cabinets, a closet pantry, and quality stainless steel appliances. The large island with breakfast bar seating and the sun-drenched dining area provide inviting spaces for casual meals, a place to roll out cookie dough with loved ones, or a spot for the kids to spread out and do some homework. Step out the slider to enjoy a meal outdoors in your backyard. Imagine hosting BBQs here, creating memories with friends and family. Back inside, completing the main level, you will find a half bath and an office - great for those working from home, or a versatile space that could easily be turned into a first-floor bedroom. Retreat upstairs where you will find the main bedroom featuring dual walk-in closets and a private bath with a dual sink vanity and a standing shower. The second level also includes three additional bedrooms with generous closet space, a second full bath with a dual sink vanity and a tub/shower combo, a conveniently located laundry room - a sure step-saver, and a spacious loft/sitting area - ensuring everyone has a place to call their own. The unfinished basement offers untapped potential - finish to add even more living space or leave it as-is and use it as storage! 2 car attached garage! The neighborhood offers amazing amenities including multiple parks, a neighborhood walking/bike path that leads to the forest preserve, and a clubhouse and a community pool (currently in the construction phase, expected to be ready for summer)! Don't miss this opportunity, this one won't last long!
More Details
History
| Date | Event | Price | $/Sqft | Source |
|---|---|---|---|---|
| Listed For Sale | $485,000 | $162 | RE/MAX Suburban |
Nearby Schools
Elementary School Oakland Elementary School | 1.7 miles away | 02 - 05 | |
Elementary School Hillcrest Elementary School | 2.5 miles away | PK - 02 | |
High School Antioch Comm High School | 3.4 miles away | 09 - 12 |
