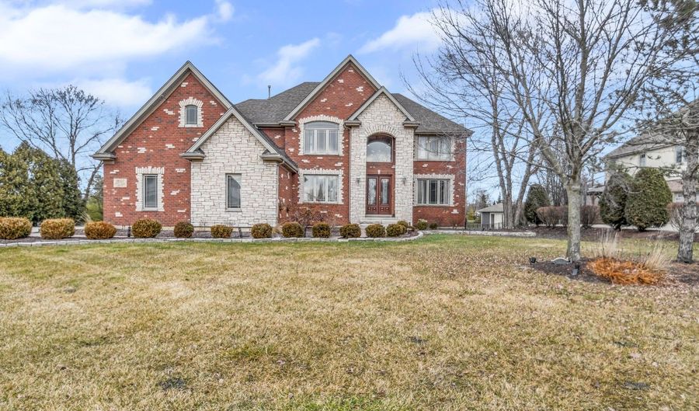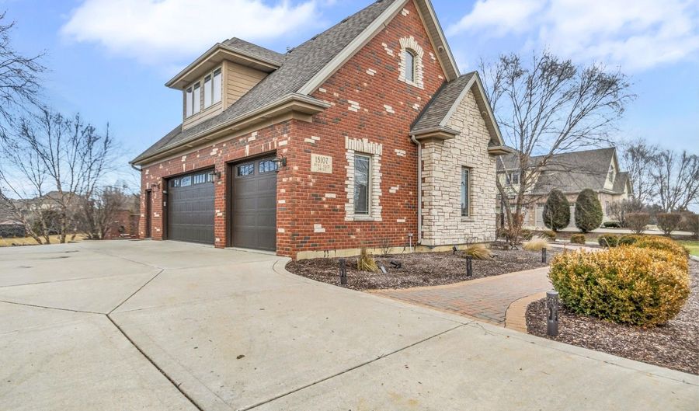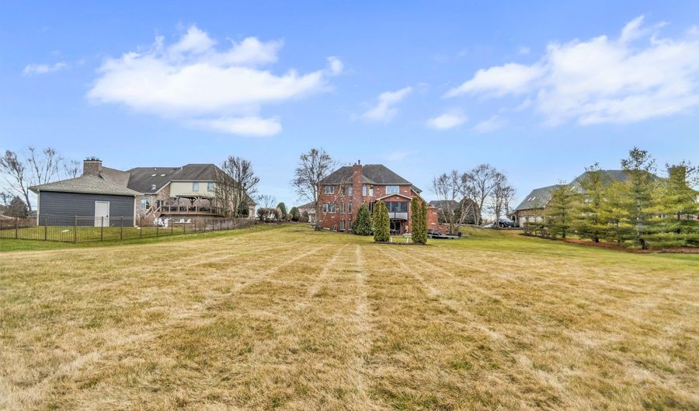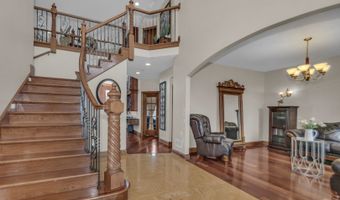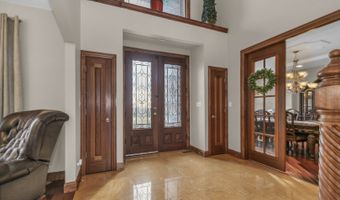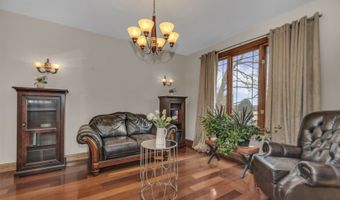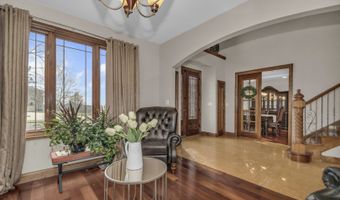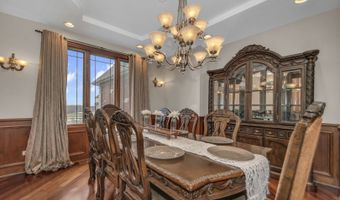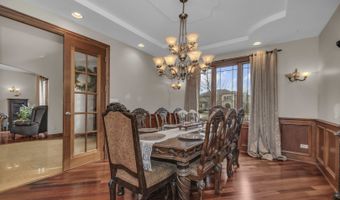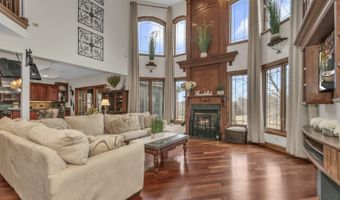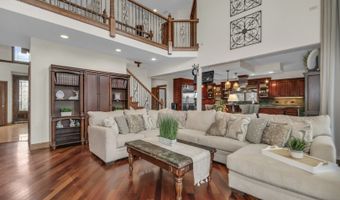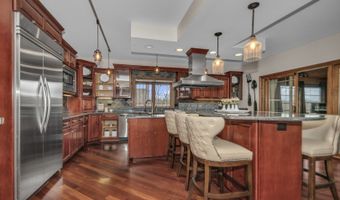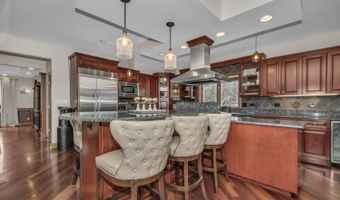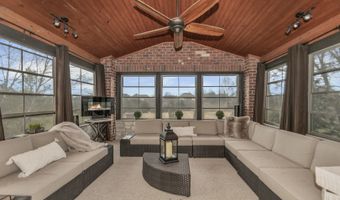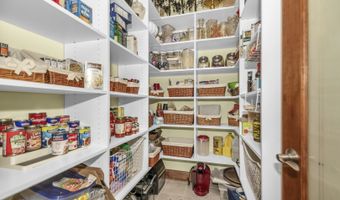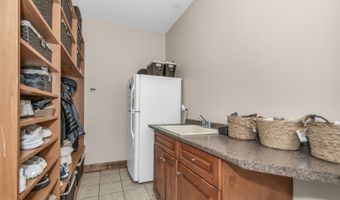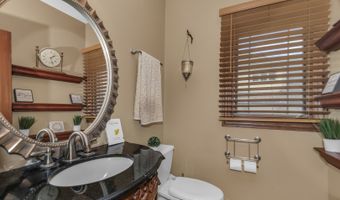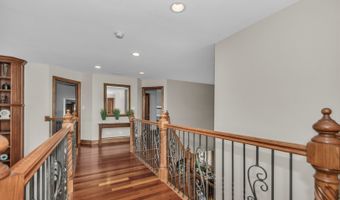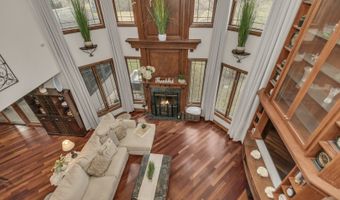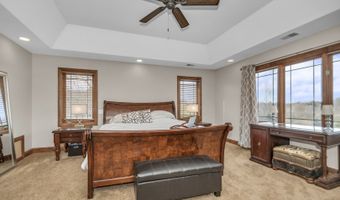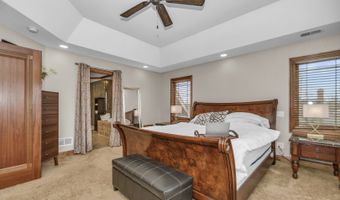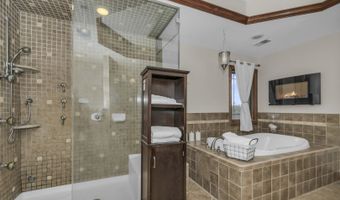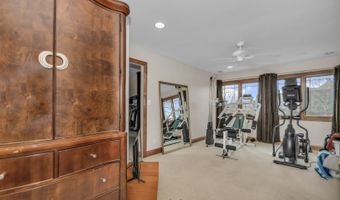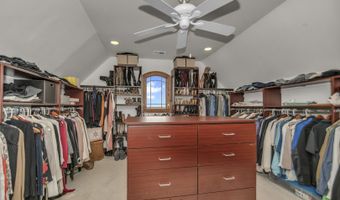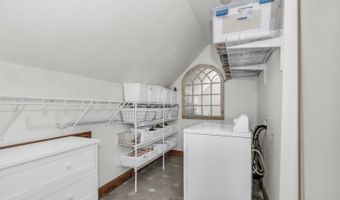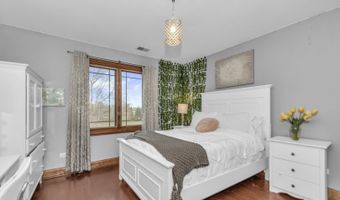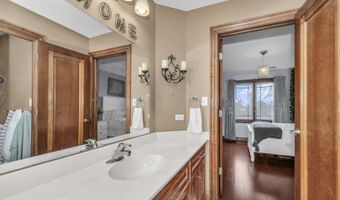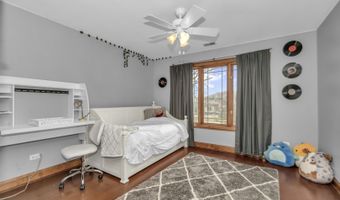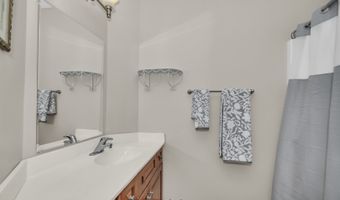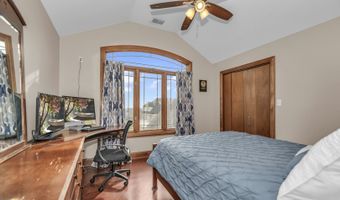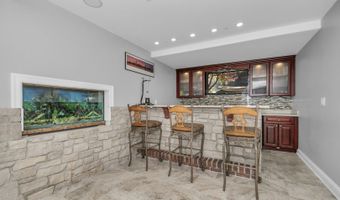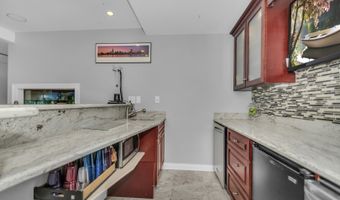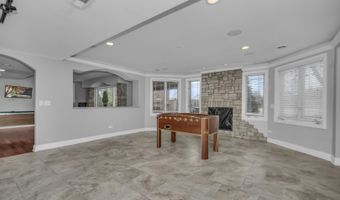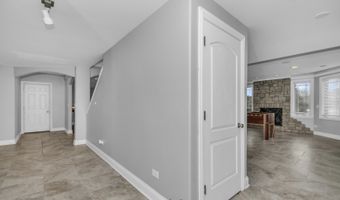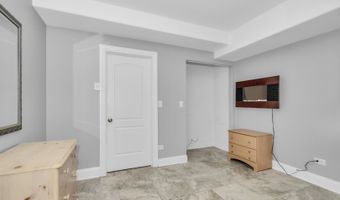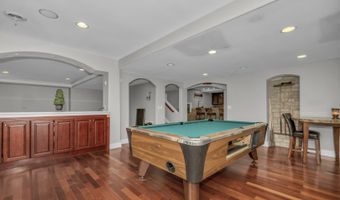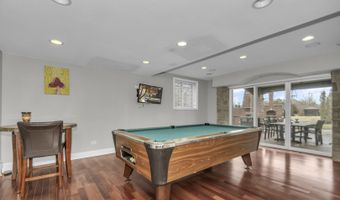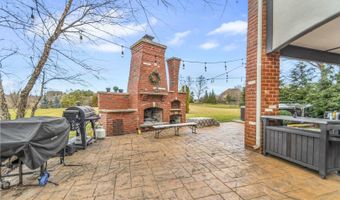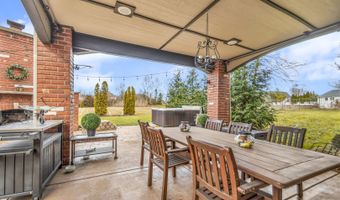18107 S Hunt Club Dr Mokena, IL 60448
Snapshot
Description
Introducing an exquisite two-story residence with a finished walkout basement, offering an unparalleled blend of luxury and functionality. Boasting 5 bedrooms , 4.5 baths, a game area, exercise room and a built-in bar. This home caters to every aspect of modern living. As you step through the entrance, guests are greeted by a grand foyer leading to the expansive dinette area and a versatile sitting room/flex space. The interior great room captivates with its vaulted tray ceiling, inviting fireplace, and floor-to-ceiling custom shelving, creating an ambiance of warmth & sophistication. The expansive kitchen is a chef's delight, featuring ample space for gatherings, a walk-in pantry, and abundant storage cabinets. Adjacent is a charming 3 seasons room, perfect for relaxation and leisure activities. Ascending the stairs you'll discover the owner's suite, a sanctuary of comfort. Complete with a luxurious full bath boasting a tub and separate steam shower, an exercise room & sprawling closet. Additionally a separate room accommodates a convenient second floor laundry area. The finished walkout basement offers versatile living spaces including a possibility for an additional bedroom & has a spacious great room ideal for entertainment. The custom built-in bar adds a touch of elegance. It is equipped with a sink, dishwasher, fridge and is highlighted by a stunning salt water fish tank. Radiant flooring throughout the basement & garage ensures year-round comfort, while roughed-in plumbing offers the potential for another laundry room. Outdoor living is equally impressive~ featuring an outdoor fireplace with an attached grill~ perfect for hosting gatherings & enjoying al fresco dining. Adding to the charm is a brick stone pizza oven~ ideal for creating artisanal pizzas & outdoor culinary experiences. A walkout patio and expansive yard space provide ample opportunities for relaxation & recreation. Located close to shopping, dining, Silver Cross Hospital & easy highway access. This home presents an exceptional opportunity for discerning buyers seeking luxury living & entertainment. Don't miss your chance to make this entertainer's dream home your own. Schedule your showing today!
More Details
History
| Date | Event | Price | $/Sqft | Source |
|---|---|---|---|---|
| Price Changed | $850,000 -7.6% | $160 | Keller Williams Preferred Rlty | |
| Listed For Sale | $919,900 | $174 | Keller Williams Preferred Rlty |
Nearby Schools
Middle School Mokena Intermediate School | 2.7 miles away | 04 - 05 | |
Elementary School Mokena Elementary School | 2.8 miles away | PK - 03 | |
Junior High School Mokena Junior High School | 3.9 miles away | 06 - 08 |
