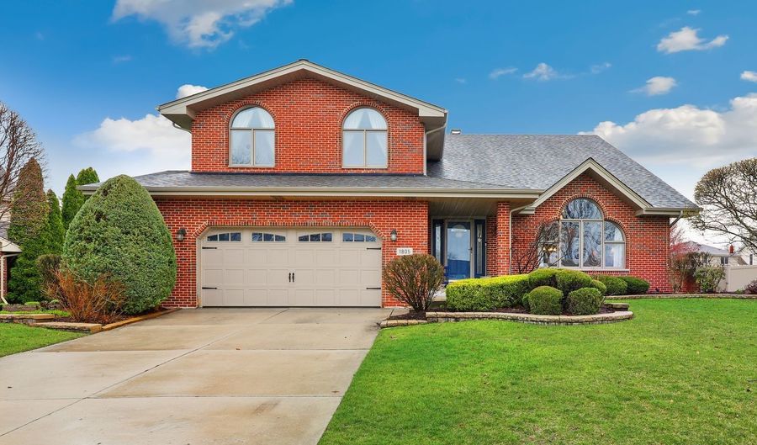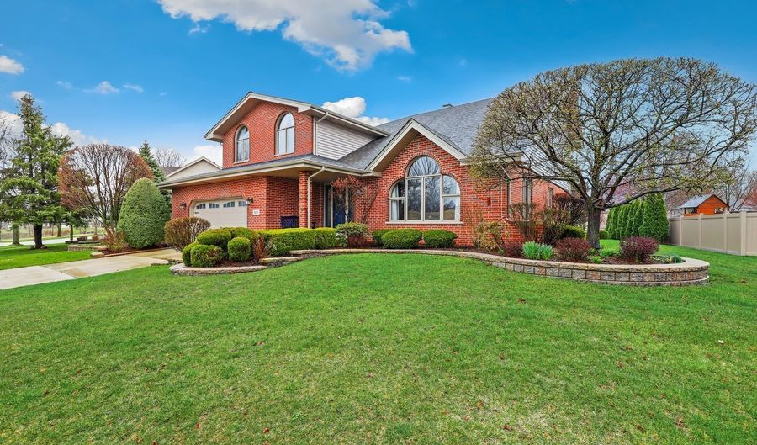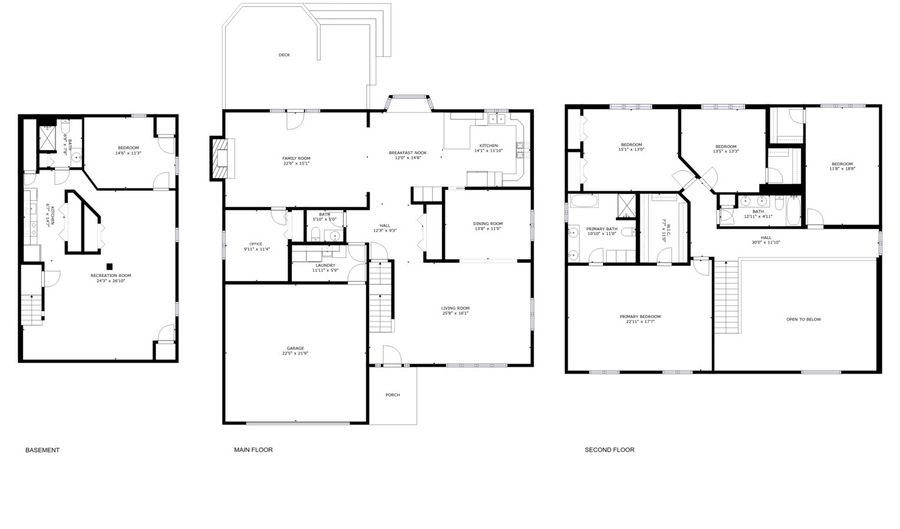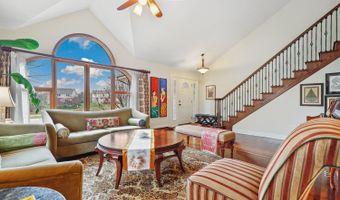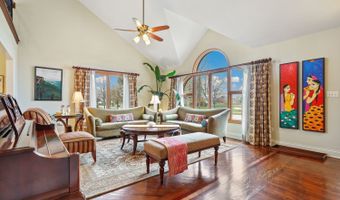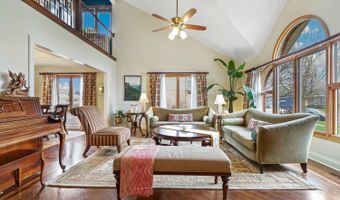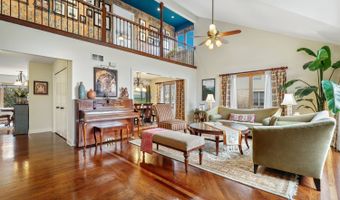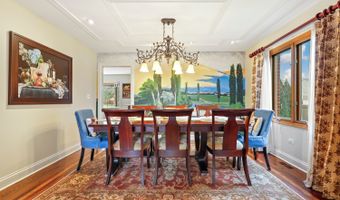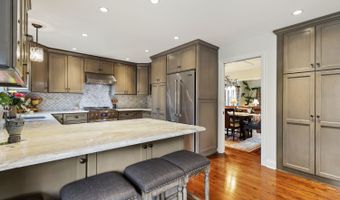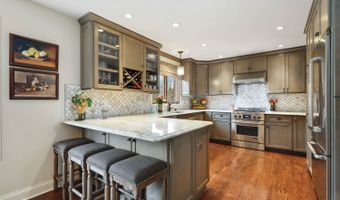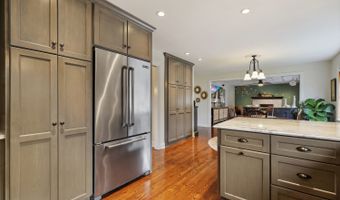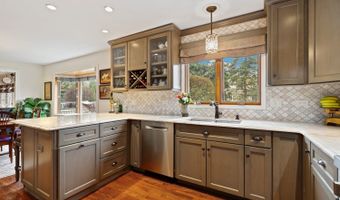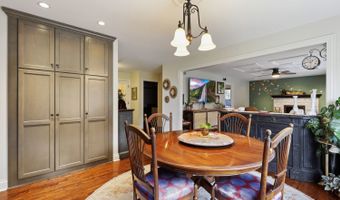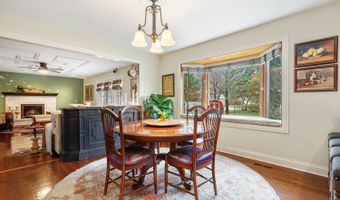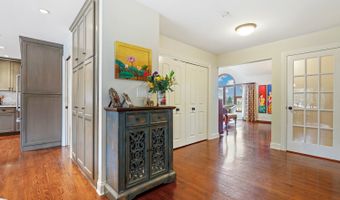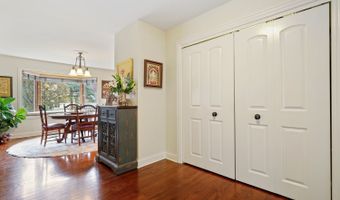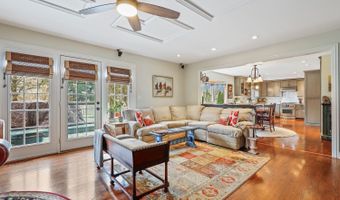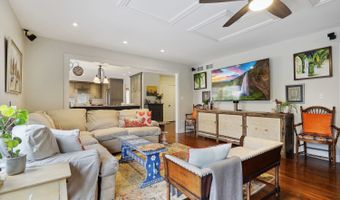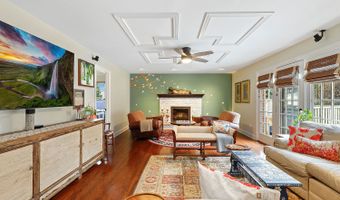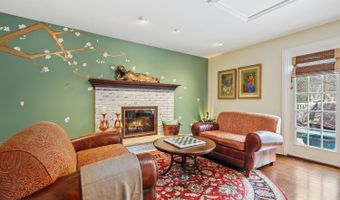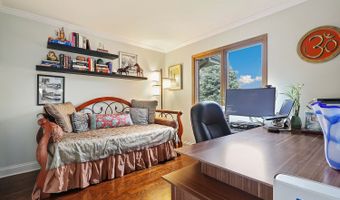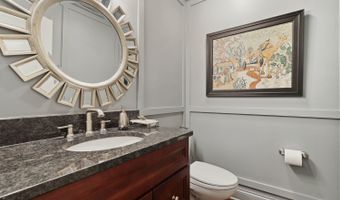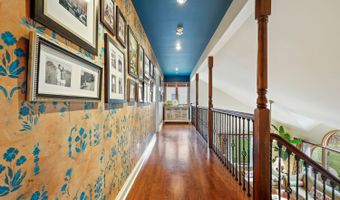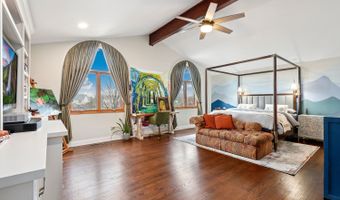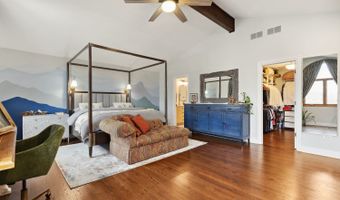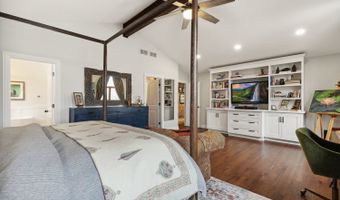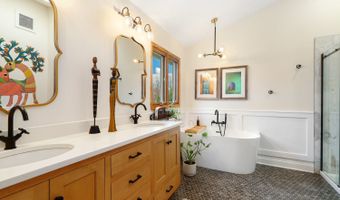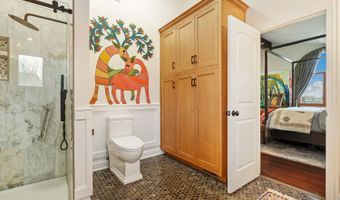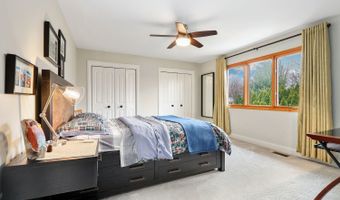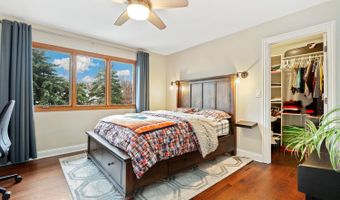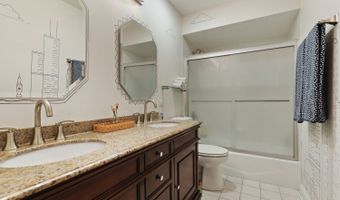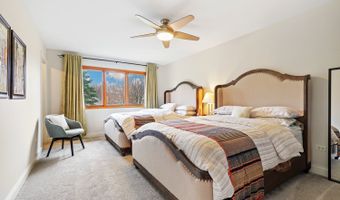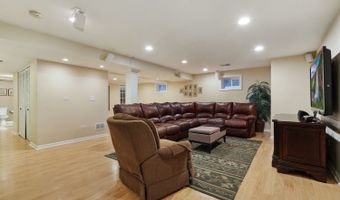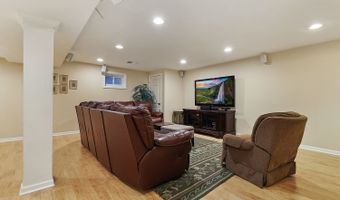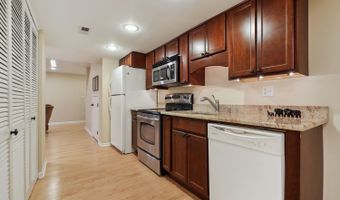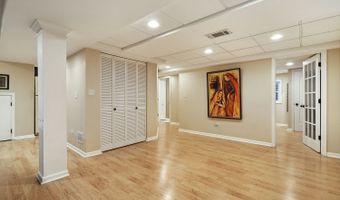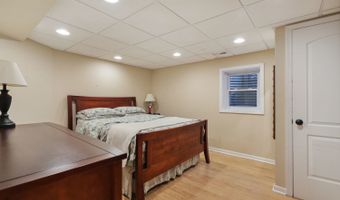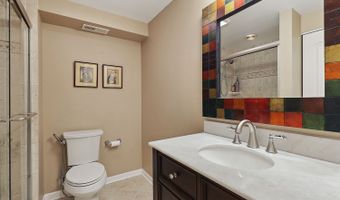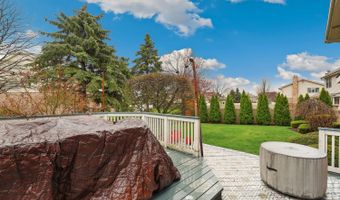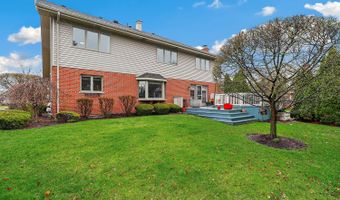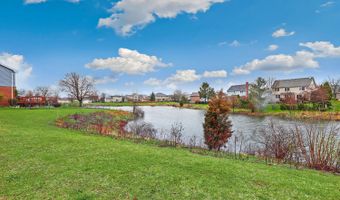1805 Harcourt Dr Woodridge, IL 60517
Snapshot
Description
Welcome to this beautifully upgraded home in the highly desirable Farmingdale Village subdivision is situated on a lovely landscaped lot across from the pond and a short walk to Kiddy park. As you step inside, you're immediately greeted by soaring ceilings and gleaming hardwood floors, setting the tone for elegance and comfort throughout. The spacious formal living room seamlessly flows into the adjacent dining room, creating a perfect setting for gatherings and entertaining. The updated kitchen is a chef's dream, featuring custom shaker cabinetry with crown molding, ample pantry space, quartzite countertops, an eat-in peninsula, and high-end S/S appliances. A wood-burning fireplace serves as the cozy focal point of the family room and adjacent is an at-home office, which could easily double as a main floor bedroom, offering versatility and convenience. A discreetly located powder room completes this level. Upstairs, the expansive primary bedroom awaits, boasting elevated ceilings that offer an abundance of natural light, a large walk-in closet, and a spa-like bathroom, where you'll find a luxurious soaker tub, dual vanity sink, shower and custom storage. There are three additional generously sized bedrooms, all with ample closet space and a full bathroom. Descend to the warm and inviting basement, where you'll find an additional custom kitchen, bedroom, full bath, and family room. This space is perfect for an in-law arrangement or hosting guests! Outside, the meticulously landscaped yard provides a serene escape, with a large deck for outdoor enjoyment and relaxation. Ideally located close to restaurants, shops, Cypress Cove Water Park just in time for summer and easy access to both I-355 & I-55. Schedule your tour today!
More Details
History
| Date | Event | Price | $/Sqft | Source |
|---|---|---|---|---|
| Listed For Sale | $749,000 | $225 | Redfin Corporation |
