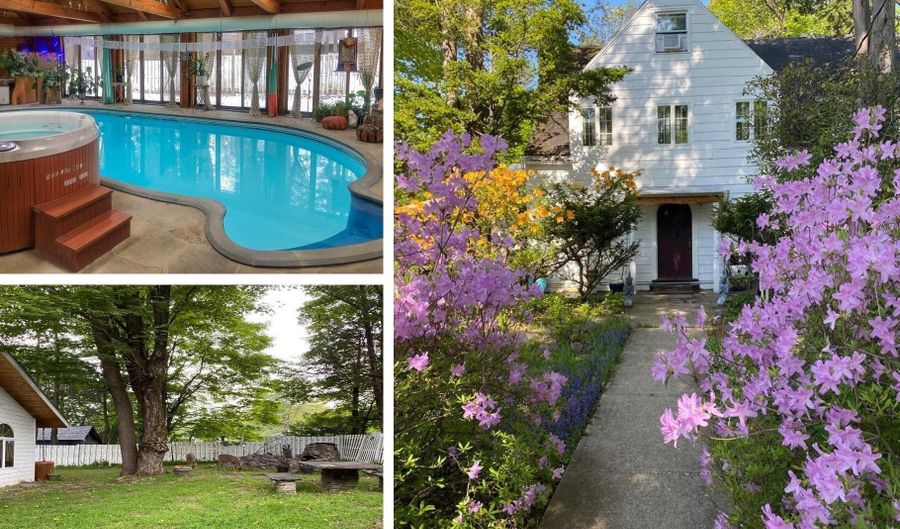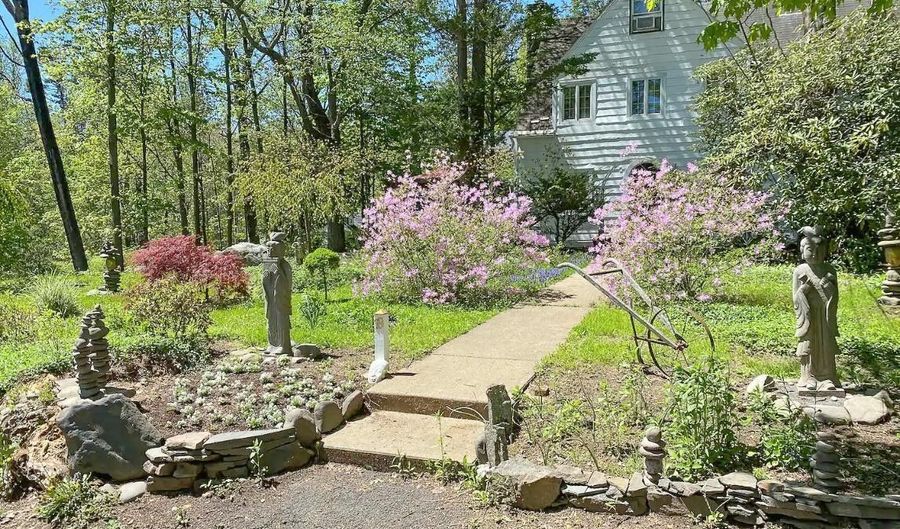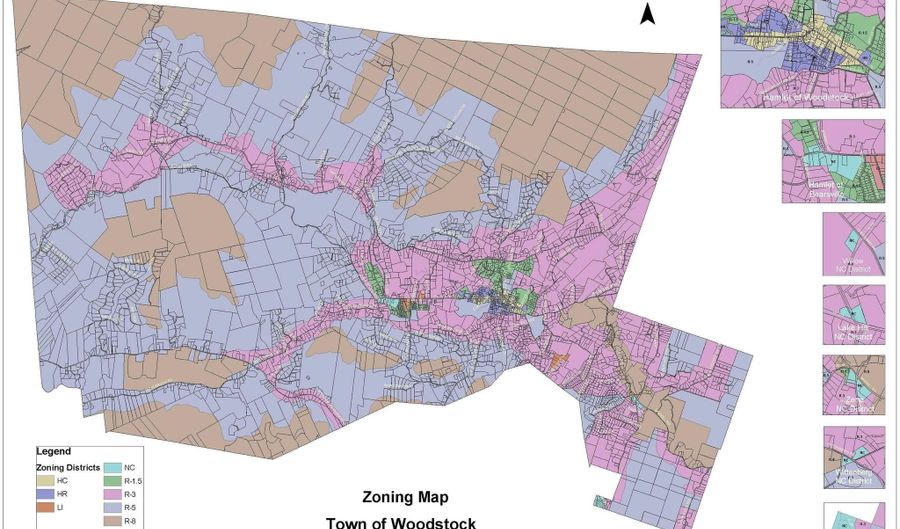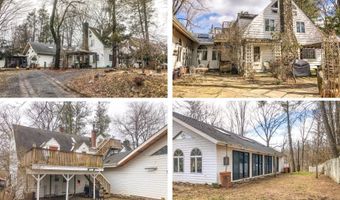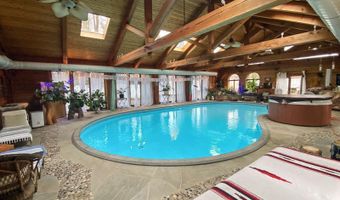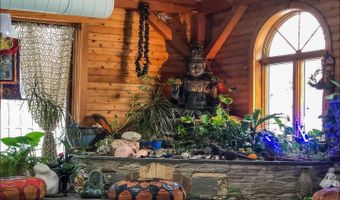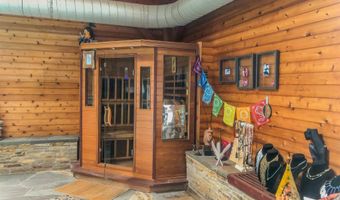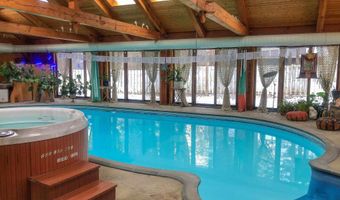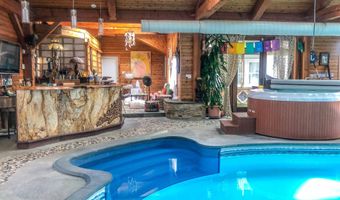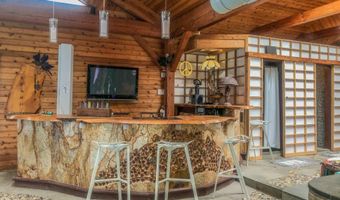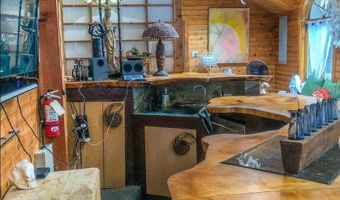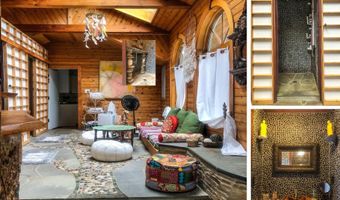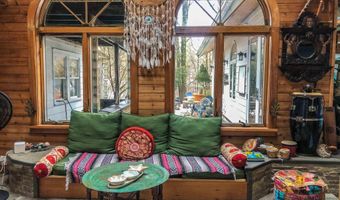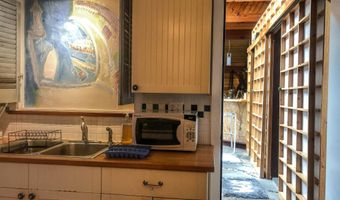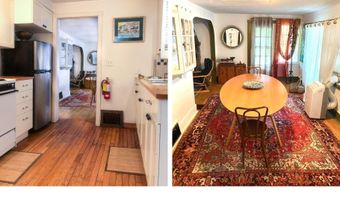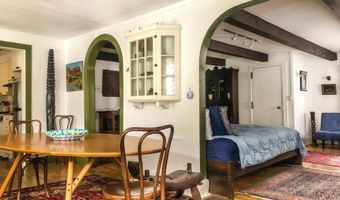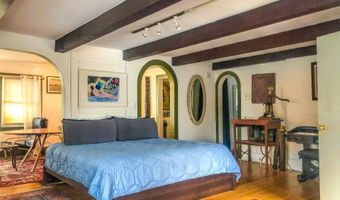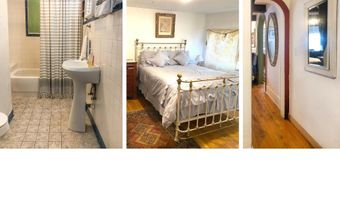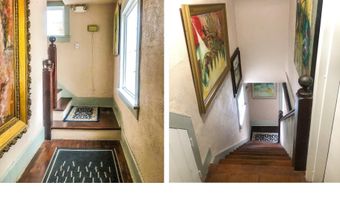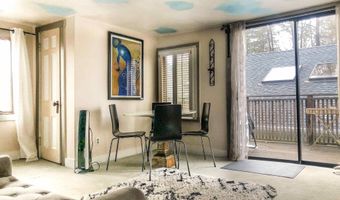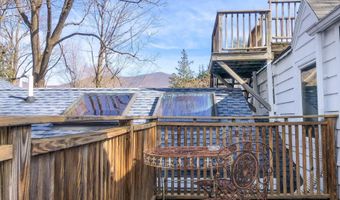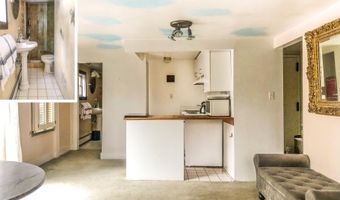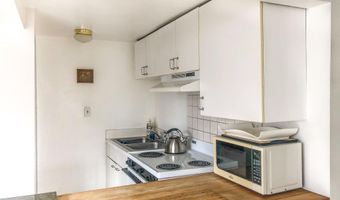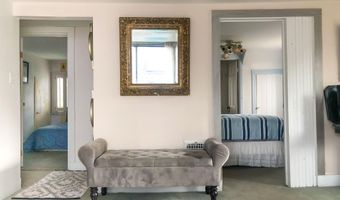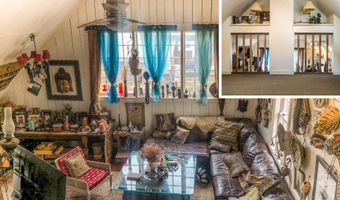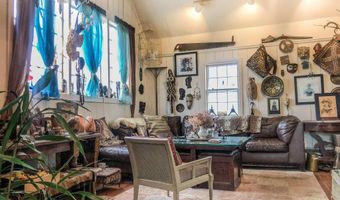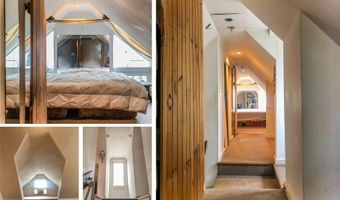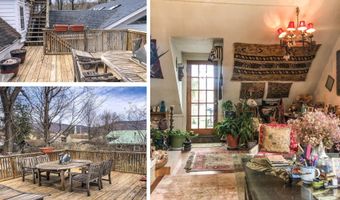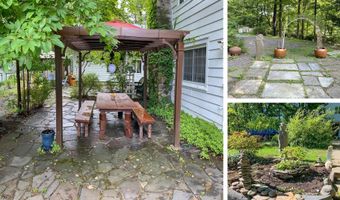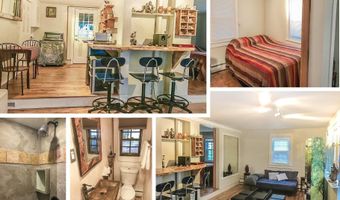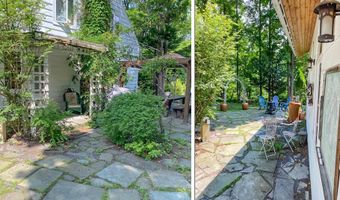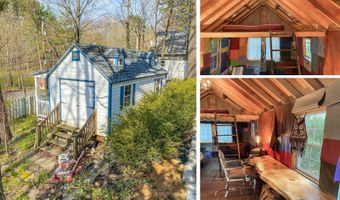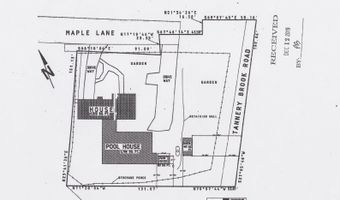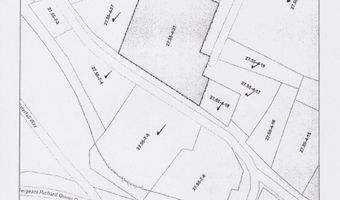18 Maple Ln Woodstock, NY 12498
Snapshot
Description
A most exciting residential and commercial listing is on the market! Quintessential Woodstock heritage for this massive 4-apartment multi-family colonial rich in culture and charm. A unique investment opportunity with a total gross building area of 5,436 sqft, distributed between the 3-story main building and the spectacular addition hosting a full spa with in-ground pool, operated as a private four-season retreat in the heart of Woodstock. Sited on 0.74 acre, one of the largest parcels in the coveted higher-density residential district of the Village, the historical house was originally built in 1910, improved in 1955, renovated and completed in 2009 with the construction of the 2,200 sqft spa. The main building offers a versatile layout. Zoned as a 3 long-term rental apartment complex + 1 unit occupied by owner, it is currently used as a 4-family w/ two separate entrances, and spa private use permit for all units. The owners occupy one side with a ground floor studio situated underneath the lofty duplex with mezzanine running on the length of the building, and the other side is split into two independent apartments, one per floor. The second floor offers one balcony and two decks, the largest being used as an outdoor living area overlooking the village skyline and offering majestic views of the Catskills mountains as a backdrop. An additional outside staircase connects the deck to the 3rd floor. The NW corner of the property abuts a large municipal parking lot. The semi-attached contemporary spa, unsuspectingly tucked behind the main building, boasts a dramatic ceiling structure of crafted beams, and the floors & walls are embellished with master stonework. It presents a 750 sqft saline kidney lap-pool, an infrared sauna, a jacuzzi, as well as a wet-bar & breakfast kitchen with dishwasher, a shower room and a half-bathroom. Completed with a lush tropical indoor garden, this rare spa offers a peaceful ambiance ideal to relax after the numerous outdoor nearby activities that the Catskills region has to offer such as hiking, biking or skiing. The buildings are surrounded by enchanting patio terraces, a pergola and magical stone sculptures. There is plenty of outdoor space with a long flat grass surface to plant vegetable gardens, a masonry fire pit and stone furniture. The lower outdoor area offers a pond, a variety of flowery bushes, and a 260 sqft electrified Amish finished shed with deck that can be used as an art studio or a storage room. Located at the end of a dead-end street, the property enjoys plenty of quiet and privacy with limited walk-through traffic. There is an easement on the walking path leading to lower Tannery Road, and local stories abounds about pop celebrities from the hippie era gathering on the large lot then surnamed the Woods, while Maple Street was referred to as Harlem Street. The two driveways provide space for respectively two and three vehicles, and the NYC bus stop is conveniently located a few feet away by the Village Green. The Woodstock Village sought-after restaurants, boutiques, art galleries, theater, gourmet grocery stores, pharmacies and leisure shops are all within walking distance. Start generating revenue immediately by renting one or more units, or turn the whole property into your private extended family compound. The heating system operates on oil fired hot water, the spa is equipped with central air-conditioning. The main building and the shed are equipped with window AC units. Hot water heater is electric. Spa and pool water run on propane gas. Each unit contains a kitchen and at least one bathroom, and has its own separate electric meter. All apartments will be delivered vacant and can be delivered furnished.
More Details
History
| Date | Event | Price | $/Sqft | Source |
|---|---|---|---|---|
| Listed For Sale | $1,355,000 | $249 | K Fortuna Realty, Inc. |
