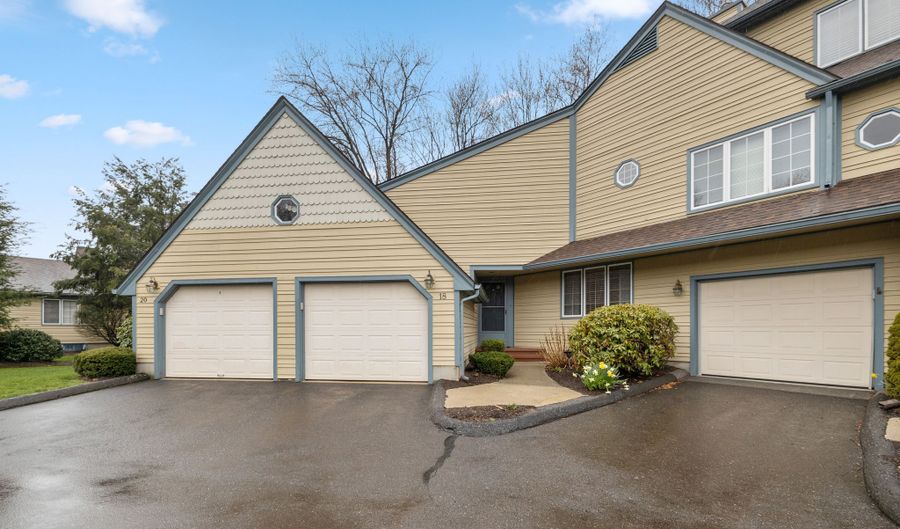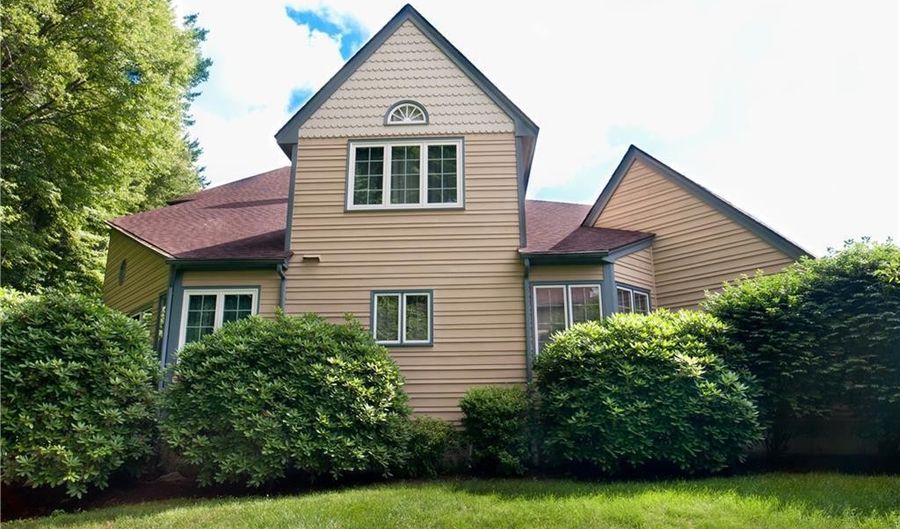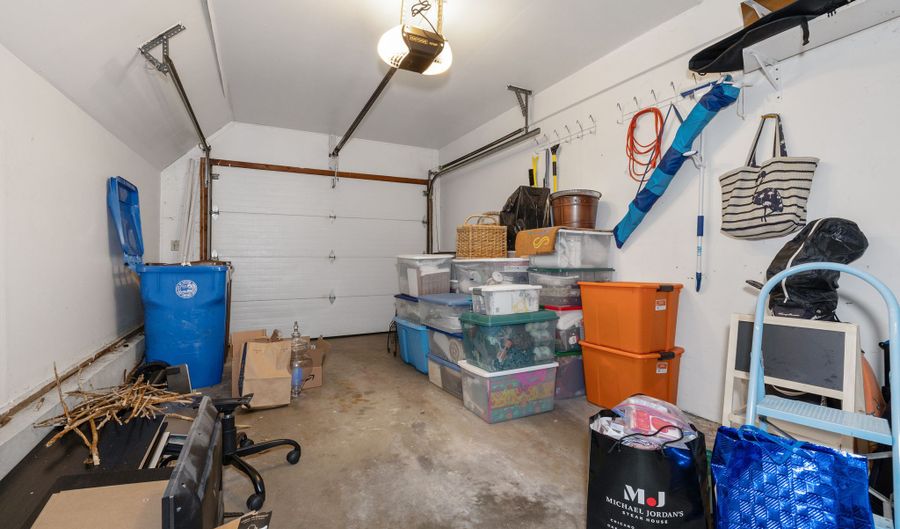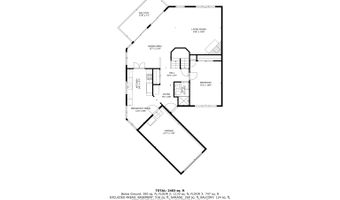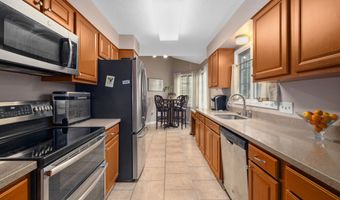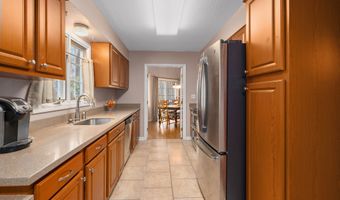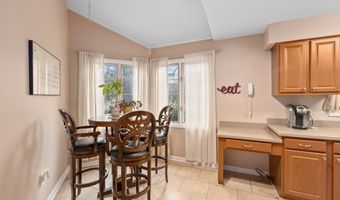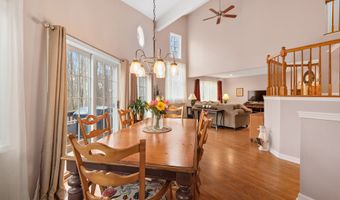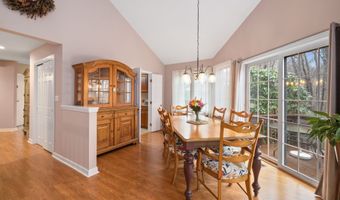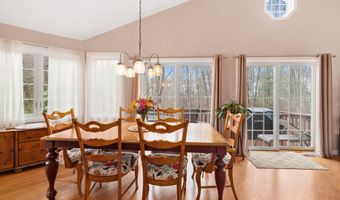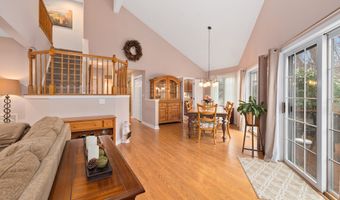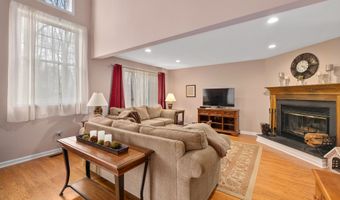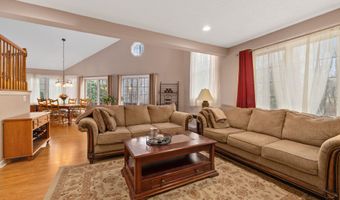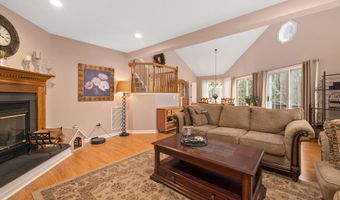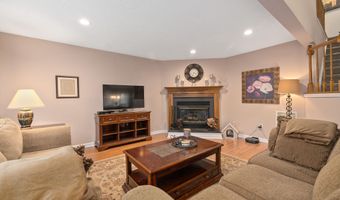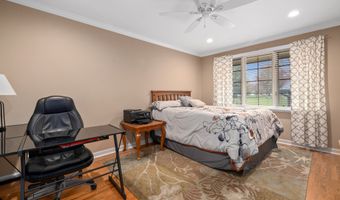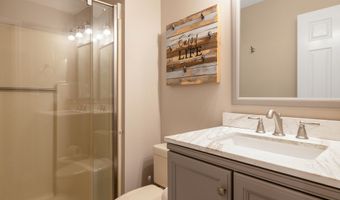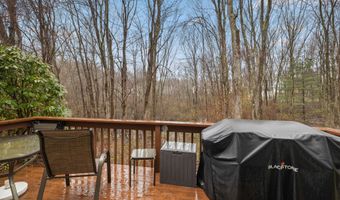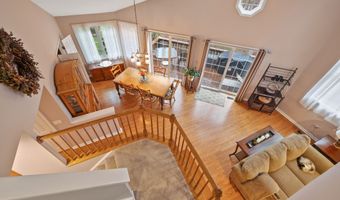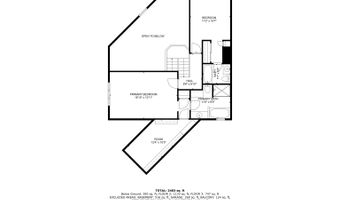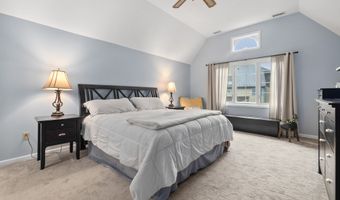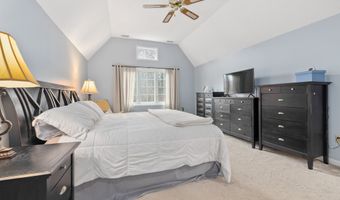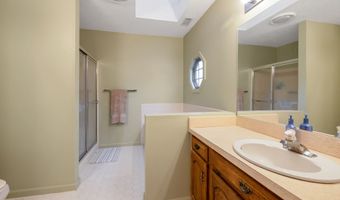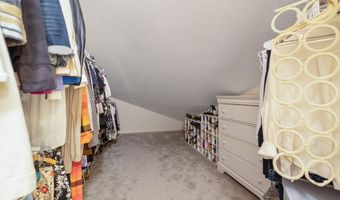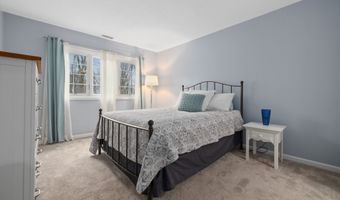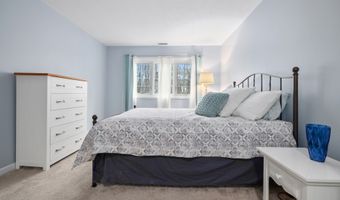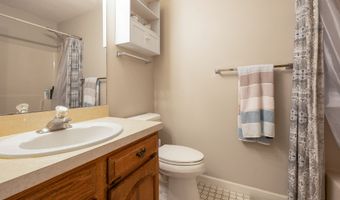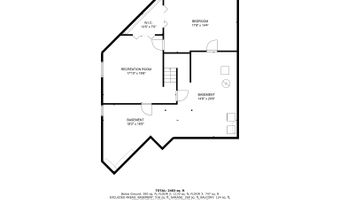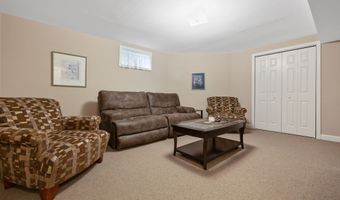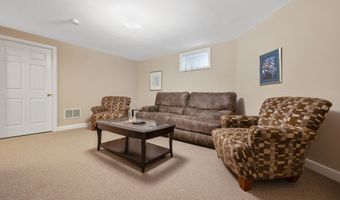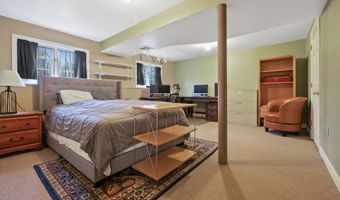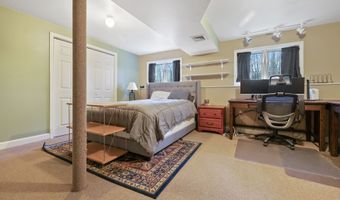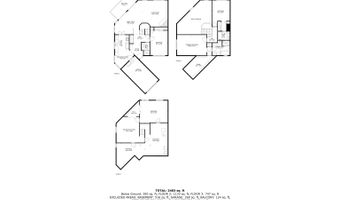18 L Hermitage Dr 18Shelton, CT 06484
Snapshot
Description
Townhouse style condo in sought after complex "L Hermitage". Features to note; Bedroom on the main level : 488 square feet of finished space in the lower level with 7+ foot ceiling height : 495 square feet in the Primary bedroom : Attached 1 car garage with door leading directly into the kitchen : Total of 8 Rooms : 3 Full bathrooms : 3 - 4 Bedrooms. Main level: Living room with fireplace ( 176 square feet ) : Dining area with sliders to deck ( 330 square feet ) : Deck ( 139 square feet ) : Eat in kitchen with stainless appliances ( 242 square feet ) : Bedroom ( 207 square feet ). Upper level: Primary bedroom with full bathroom and walk in closet ( 495 square feet ) : Bedroom with full bathroom ( 248 square feet ). Lower level: Family Room ( 246 square feet ) : Office/bedroom with closet ( 242 square feet ) : Washer and dryer area with storage or future expansion ( 528 square feet ). Area features: 0.38 miles to all major shopping & Restaurants : 1.22 miles to Route 8 : 2.5 miles to Merritt Parkway : 9.7 miles to Stratford Train station : 10.9 Miles to Bridgeport Train Station : 0.78 miles to Dog Park : 1.12 miles to Shelton high school ( 9 - 12 ) : 1.23 miles to Perry Hill School ( 5 - 6 ) : 1.19 miles to Shelton intermediate school ( 7 - 8 ) : 1.93 miles to Elizabeth Shelton School ( k - 4 ).
More Details
History
| Date | Event | Price | $/Sqft | Source |
|---|---|---|---|---|
| Listed For Sale | $519,900 | $200 | Re/Max Right Choice |
Nearby Schools
Middle School Intermediate School | 0.7 miles away | 07 - 08 | |
High School Shelton High School | 0.9 miles away | 09 - 12 | |
Elementary School Elizabeth Shelton School | 1.2 miles away | KG - 06 |
