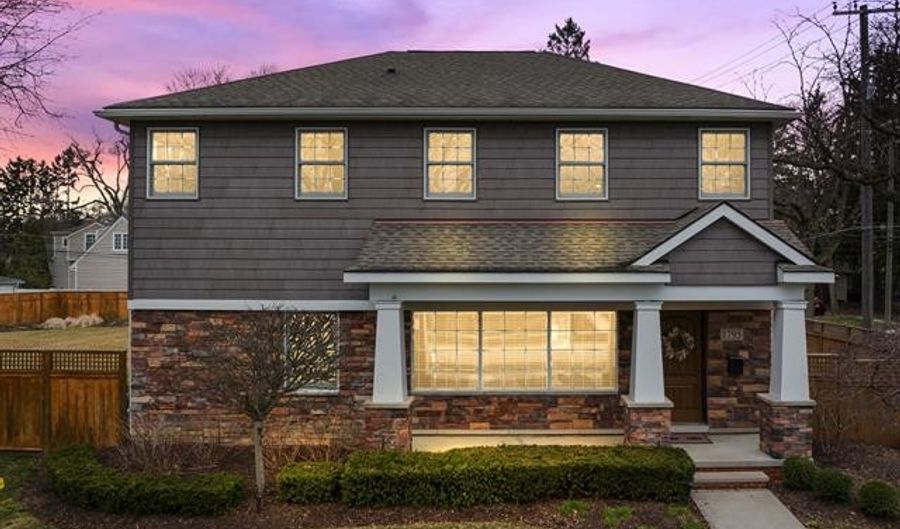1795 Hazel St Birmingham, MI 48009
Snapshot
Description
Welcome to an unparalleled living experience in the heart of Birmingham, where the city's neighborly charm and convenient lifestyle converge effortlessly. This recently redesigned executive rental home is a testament to modern-classic luxury, meticulously crafted for the discerning Executive seeking both sophistication and functionality.
Professionally decorated and fully furnished, this 4-bedroom, 4.5-bathroom residence boasts a seamless fusion of classic elegance and contemporary comfort. From the fully finished basement to the beautifully appointed apartment above the garage with full bath & kitchenette, every inch of this home exudes quality and style. Step inside to discover an inviting open floor plan that effortlessly connects the main living areas, including a spacious kitchen, dining area, and a large great room adorned with a striking stone fireplace. The James Bond inspired conversation lounge with a stunning saturated color scheme adds a touch of glamour and providing the perfect setting for entertaining guests with its impeccable amenities.
The first floor offers versatility with an office & full bath, ideal for accommodating guests or serving as a private in-law suite. Upstairs, the primary bedroom retreat impresses with vaulted ceilings, his and her walk-in closets, and a luxurious ensuite bathroom featuring a jetted tub and steam shower. Two additional bedrooms, a jack-n-jill bath, and a convenient laundry room complete the upper level.
Venture downstairs to the entertainment floor, where a media and game room await, providing endless opportunities for leisure and relaxation. Outside, the property delights with a 2-car garage, and charming front and back patios, perfect for alfresco dining and outdoor gatherings amidst lush landscaping and ambient lighting.
Meticulously maintained and equipped with top-of-the-line utilities, including high-efficiency HVAC, a heated garage, whole house generator, and water filtration system, this home offers unparalleled comfort and peace of mind.
More Details
History
| Date | Event | Price | $/Sqft | Source |
|---|---|---|---|---|
| Listing Removed For Rent | $15,000 | $5 | Arterra Luxe Collection LLC | |
| Listed For Rent | $15,000 | $5 | Arterra Luxe Collection LLC |
Nearby Schools
Middle School Derby Middle School | 0.6 miles away | 06 - 08 | |
Elementary School Pierce Elementary School | 1.1 miles away | KG - 05 | |
Elementary School Quarton Elementary | 2 miles away | KG - 05 |
 Is this your property?
Is this your property?