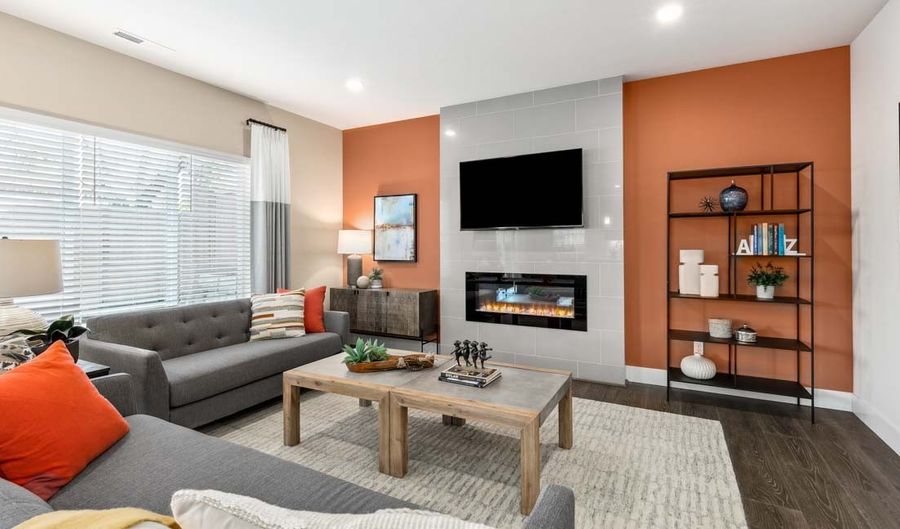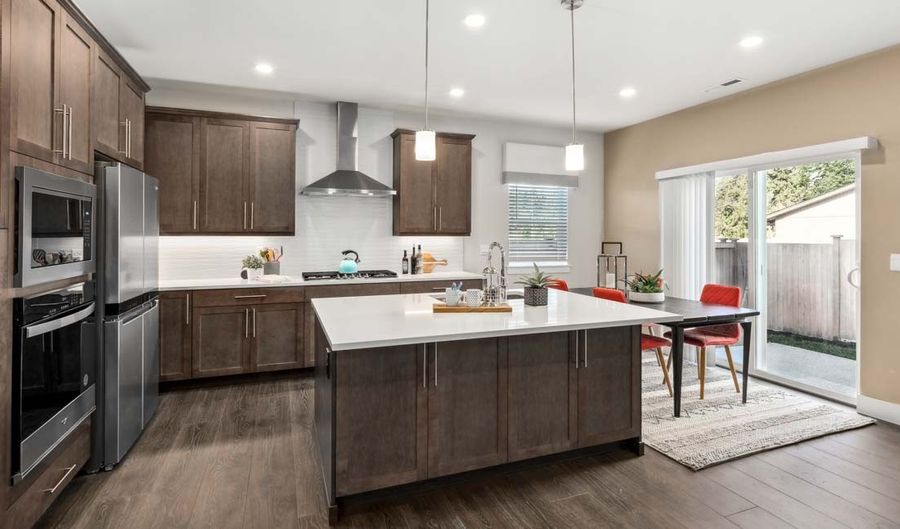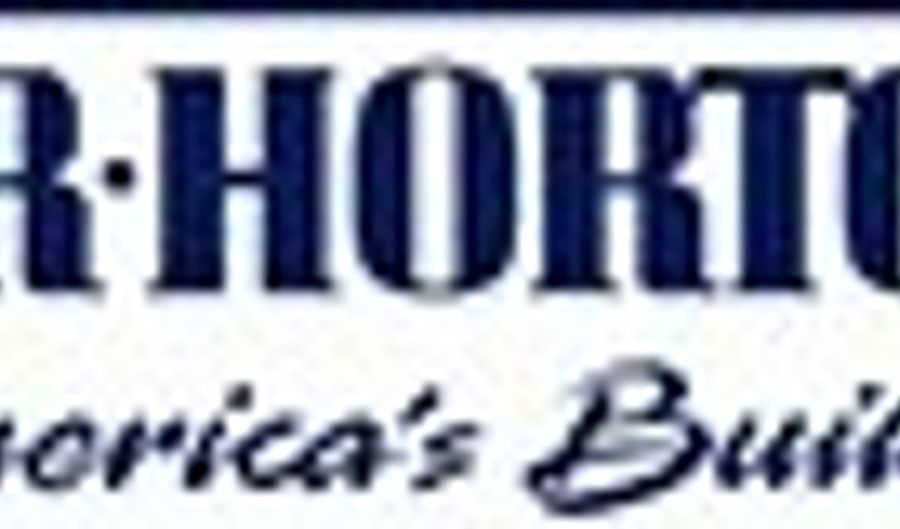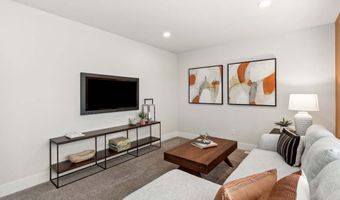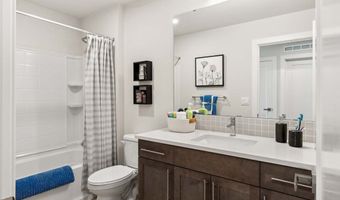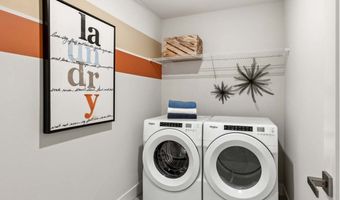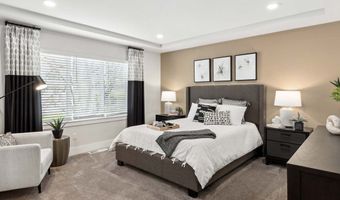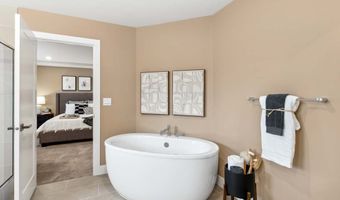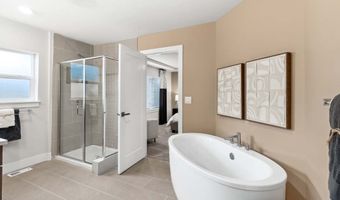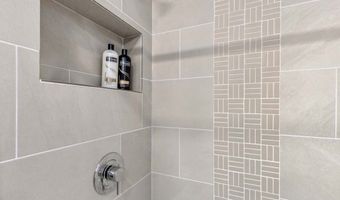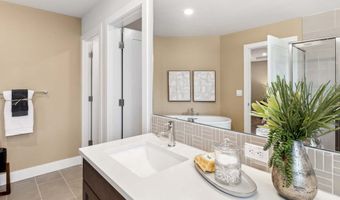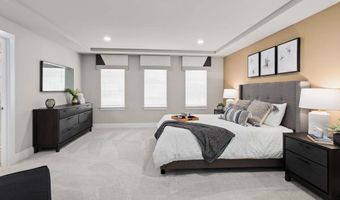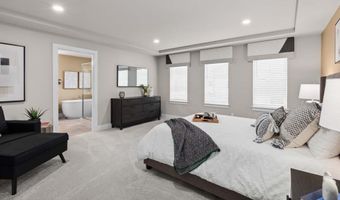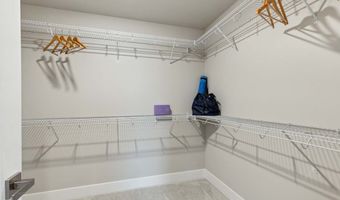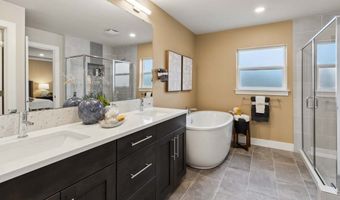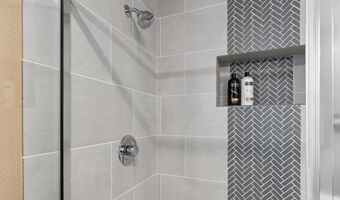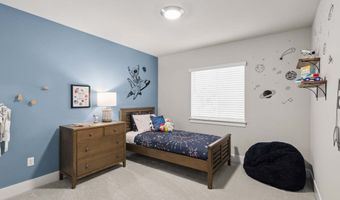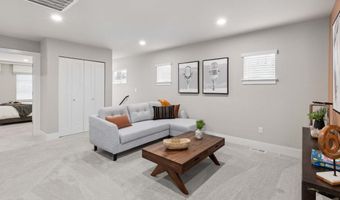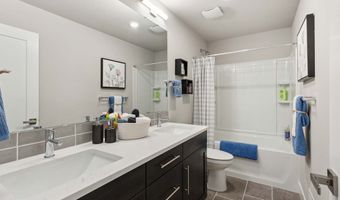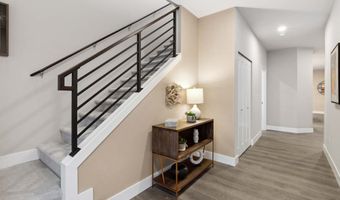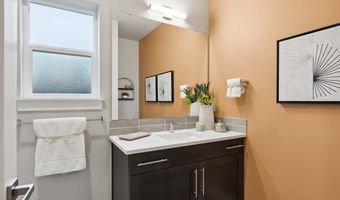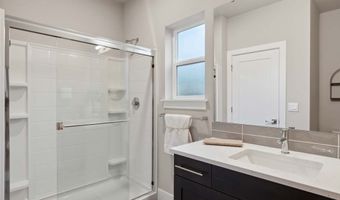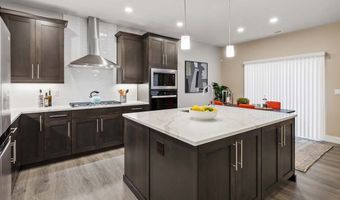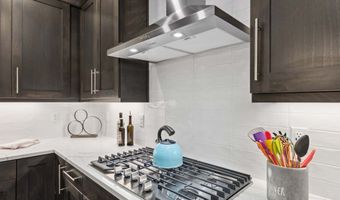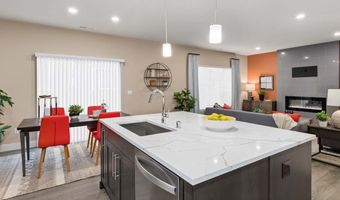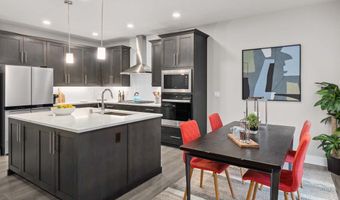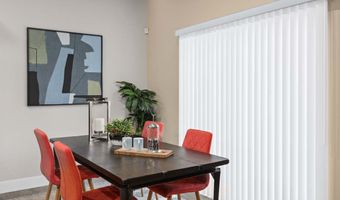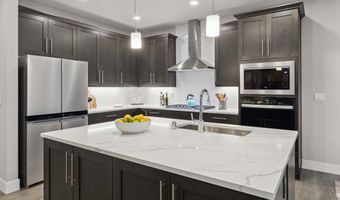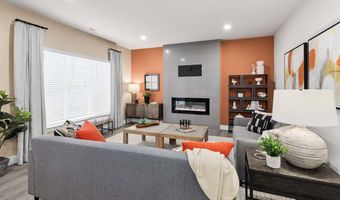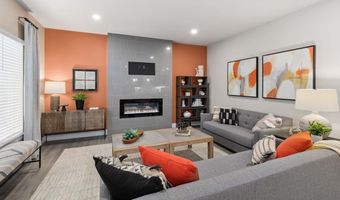17922 North Rd Plan: NewhalemBothell, WA 98012
Snapshot
Description
The Newhalem floor plan is a spacious and modern home, offering 2485 sq. ft. of living space across two stories. The main floor features a two-car garage and an entrance foyer that leads to an open-concept living area, including a kitchen, living room, nook, and a flexible den/bedroom. A 3/4 bathroom offers convenience for guests. The upper floor includes a primary suite with a walk-in closet and an en-suite bathroom with double vanity, providing a private and luxurious space. Three additional bedrooms share a half bathroom, offering plenty of room. The upper floor also includes a utility room and a loft area, perfect for recreation or relaxation.
More Details
History
| Date | Event | Price | $/Sqft | Source |
|---|---|---|---|---|
| Price Changed | $1,269,995 +0.4% | $511 | D.R. Horton - Pacific Ridge | |
| Listed For Sale | $1,264,995 | $509 | D.R. Horton - Pacific Ridge |
Nearby Schools
Elementary School Woodside Elementary | 1.6 miles away | PK - 05 | |
Elementary School Crystal Springs Elementary | 2.5 miles away | PK - 06 | |
Elementary School Frank Love Elementary | 2.7 miles away | PK - 06 |
