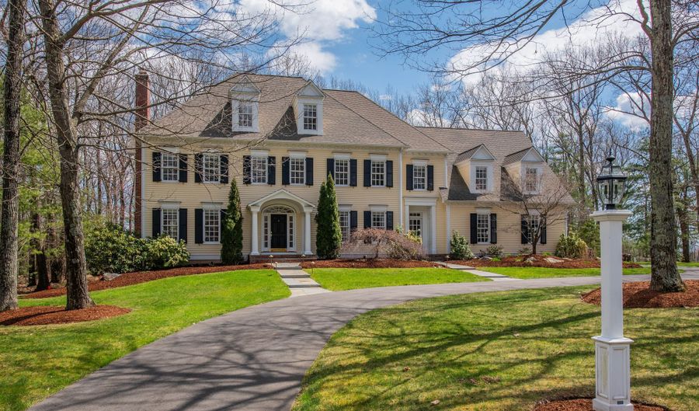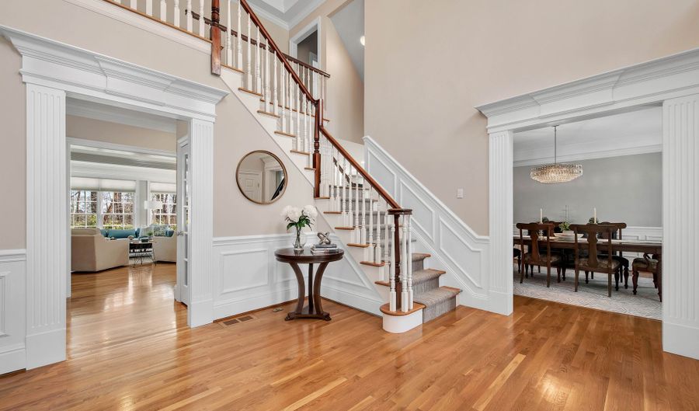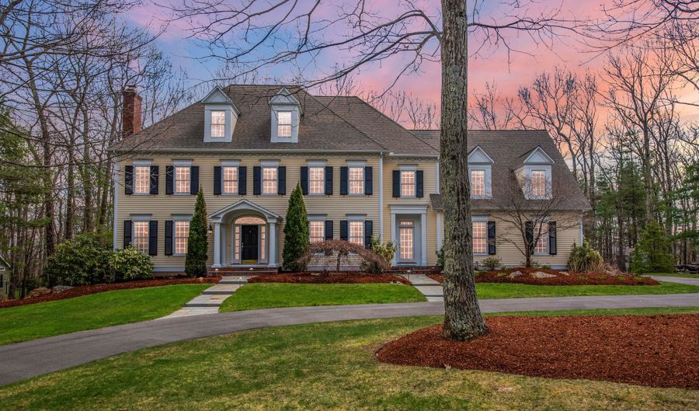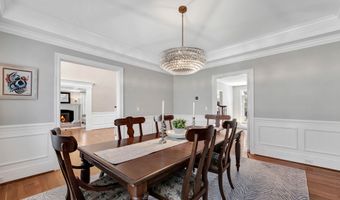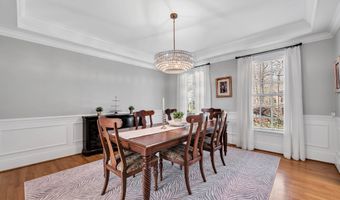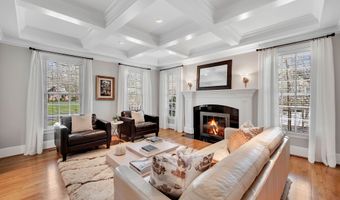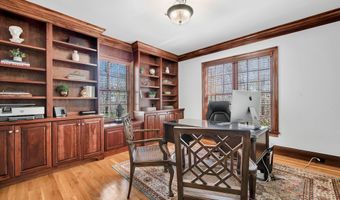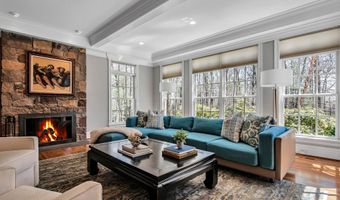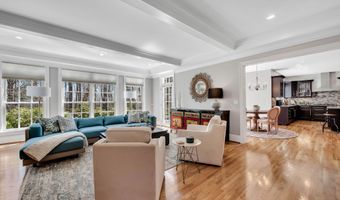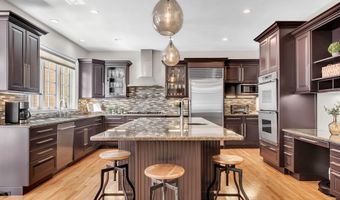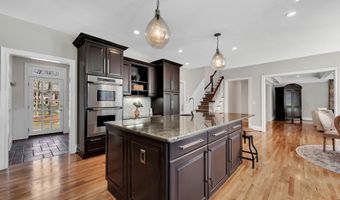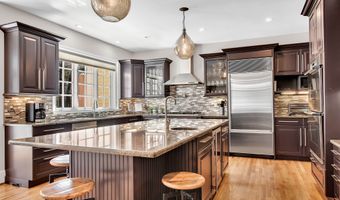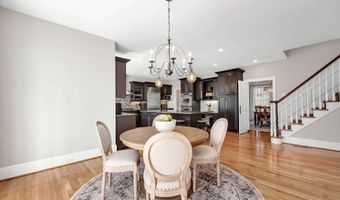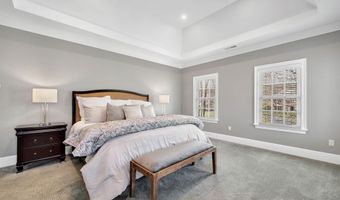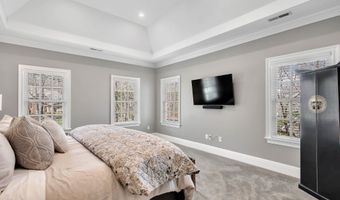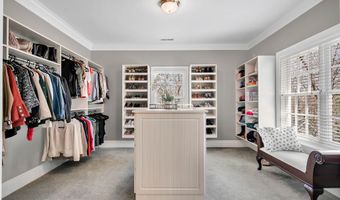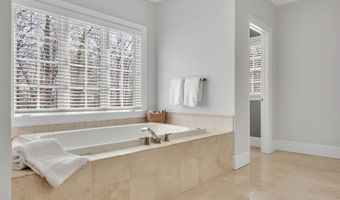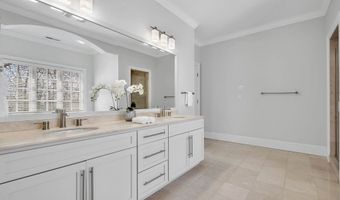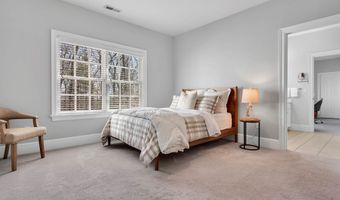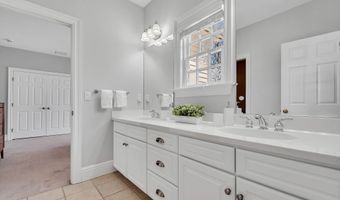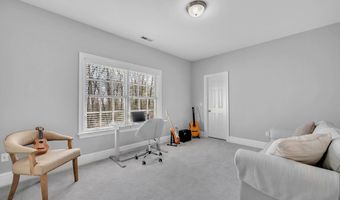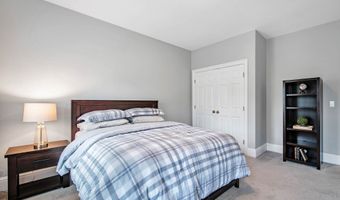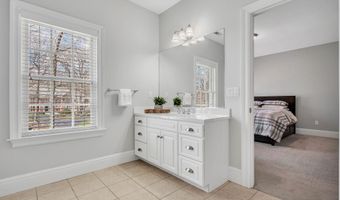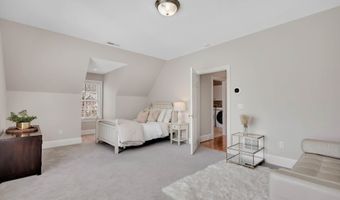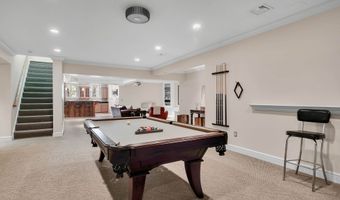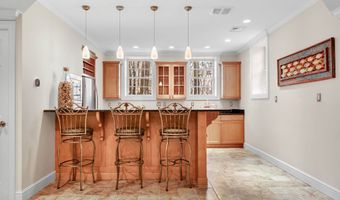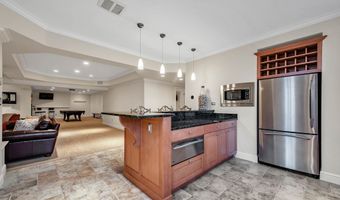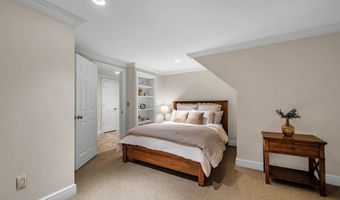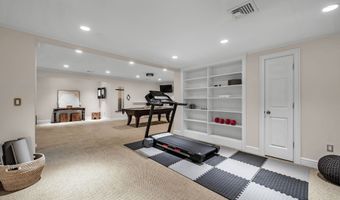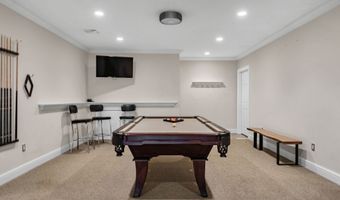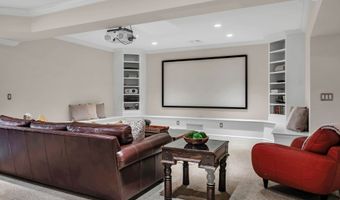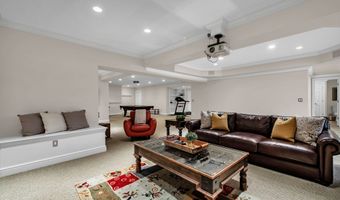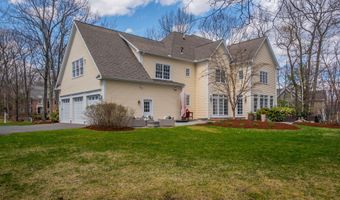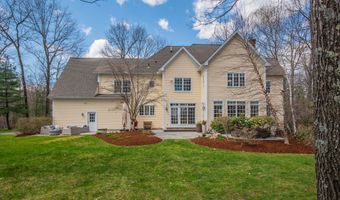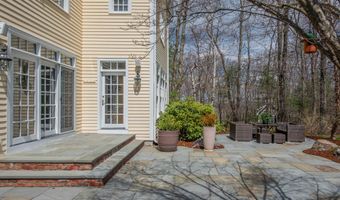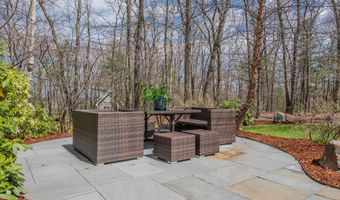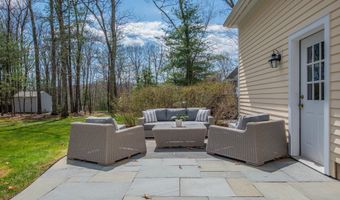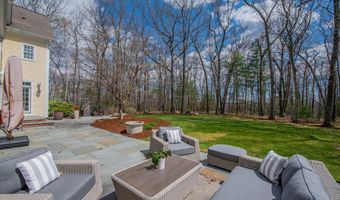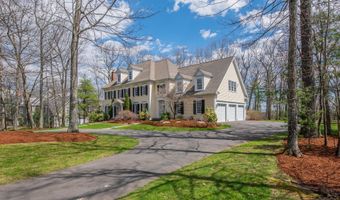176 Northington Dr Avon, CT 06001
Snapshot
Description
Welcome to this elegant Georgian Colonial nestled within the prestigious Bridgewater neighborhood. One of its most distinctive attributes is the expansive, flat backyard, offering a serene and private retreat-a rare find in this sought-after location. This stunning residence boasts 5 spacious bedrooms, providing ample space for comfortable living & entertaining. With 4 full baths & 2 half baths, every convenience & luxury has been meticulously considered. Step inside to discover an inviting foyer that sets the tone for the home's timeless charm & sophistication. The main level features impeccably designed living spaces, including a formal living rm, a private office w/ beautiful built-ins, a gracious dining rm perfect for hosting dinner parties & a spacious family rm where you can unwind by the fireplace. The heart of the home lies in the gourmet kitchen, complete w/ high-end appliances, custom cabinetry, and a generous island. Adjacent is a breakfast nook, offering a delightful spot to enjoy casual meals. Retreat to the serene primary suite, a sanctuary of relaxation featuring a luxurious en-suite bathroom, a spectacular dressing room & a walk-in closet. 4 addl. bedrms provide versatility for guests, family, or home office needs. At the LL there's a fully finished bsmt w/ a rec rm complete w/ a kitchenette, addl flex rm & full bath. Outside, the property is surrounded by lush landscaping & an expansive bluestone patio, perfect for al fresco dining & entertaining.
More Details
History
| Date | Event | Price | $/Sqft | Source |
|---|---|---|---|---|
| Listed For Sale | $1,350,000 | $215 | William Pitt Sotheby's Int'l |
Nearby Schools
Elementary School Roaring Brook School | 0.5 miles away | KG - 04 | |
Other Farmington Valley Regional Diagnostic | 1.9 miles away | 00 - 00 | |
Middle School Avon Middle School | 2 miles away | 07 - 08 |
