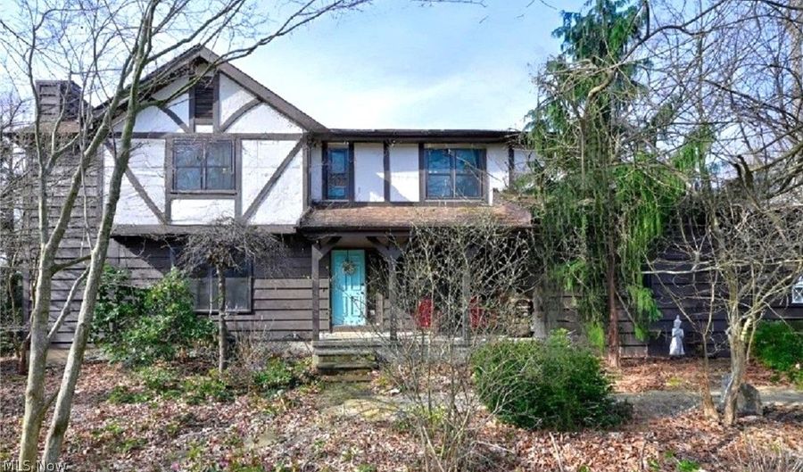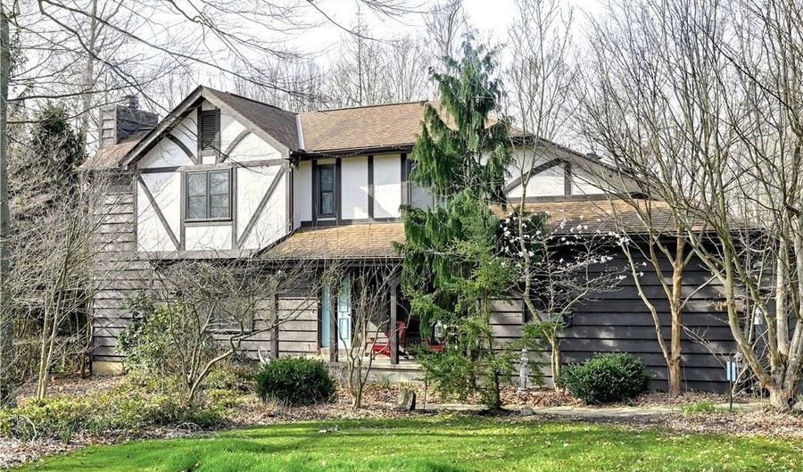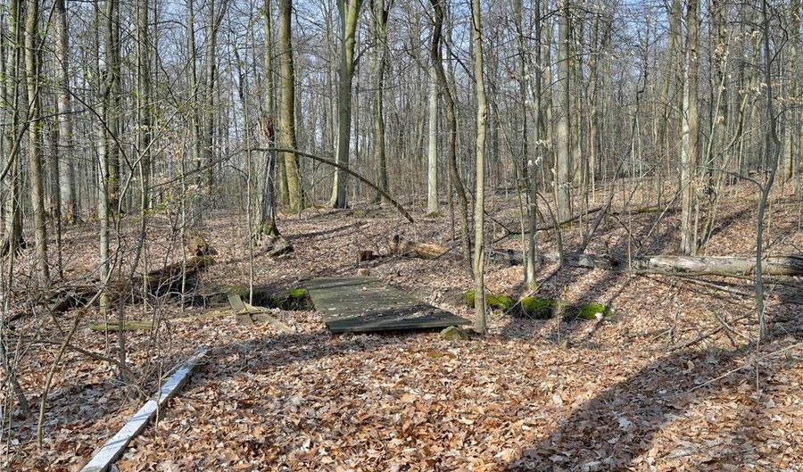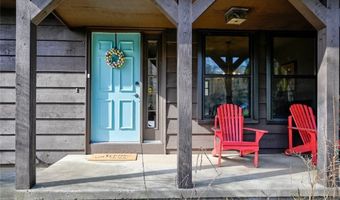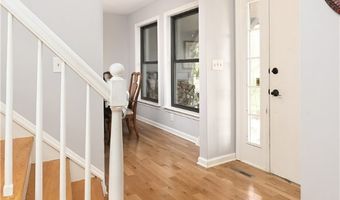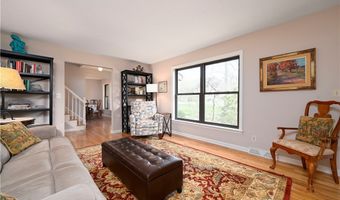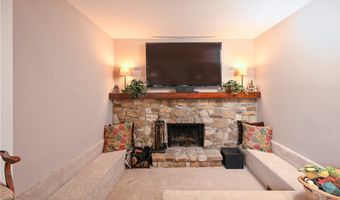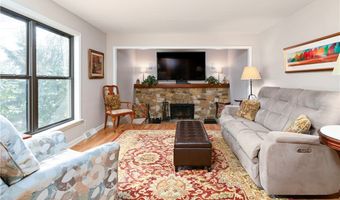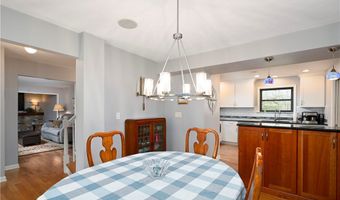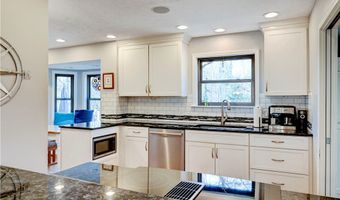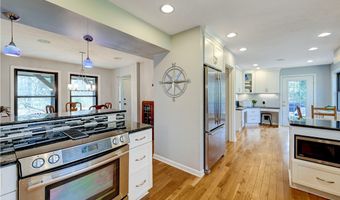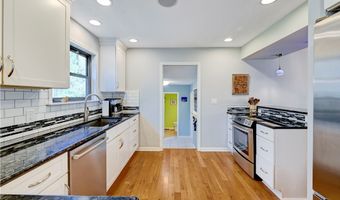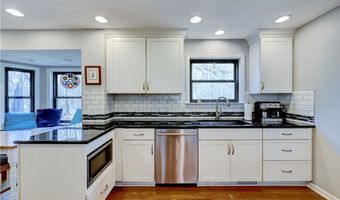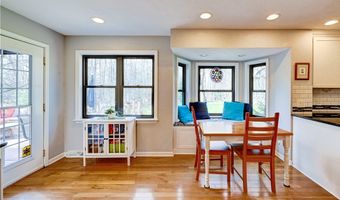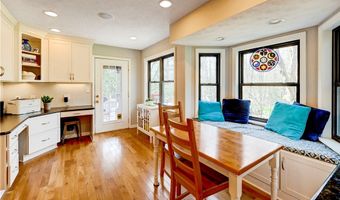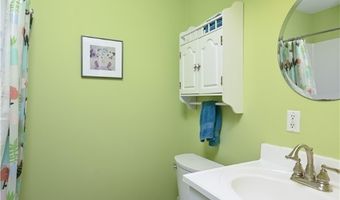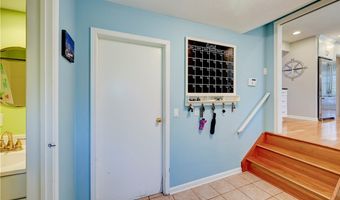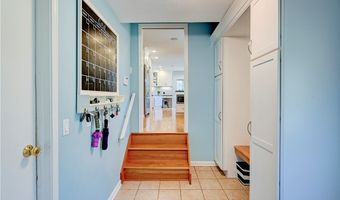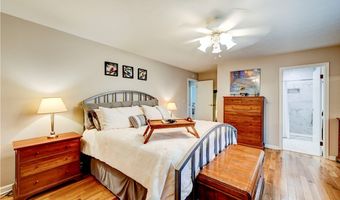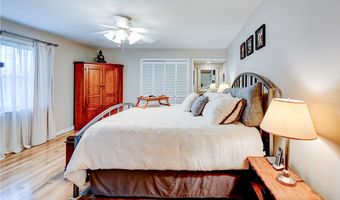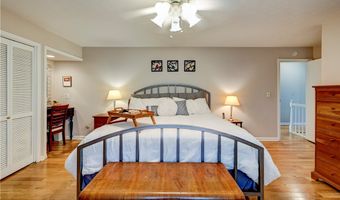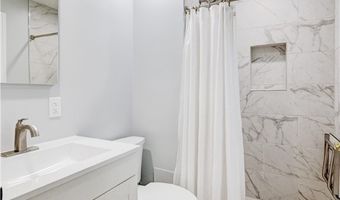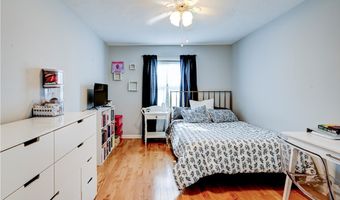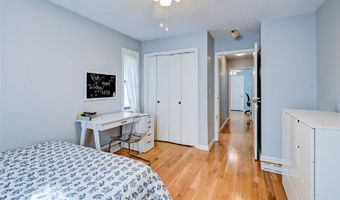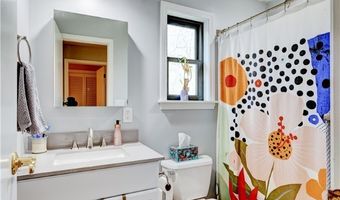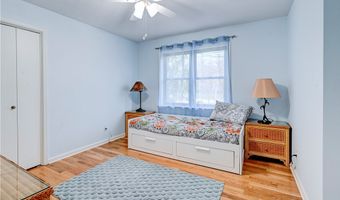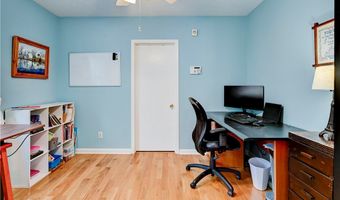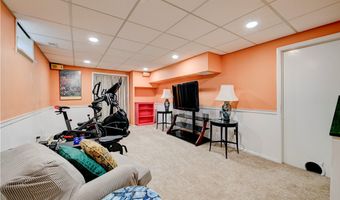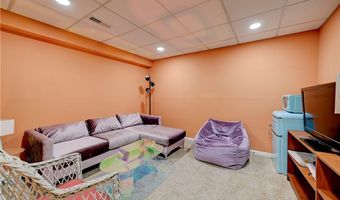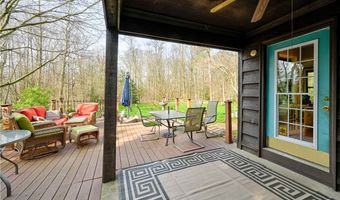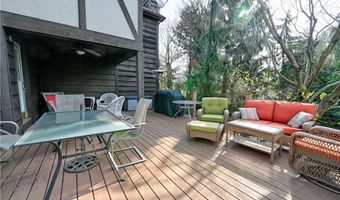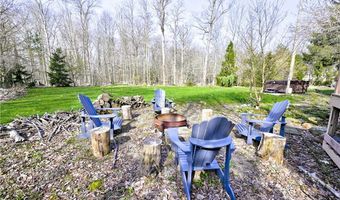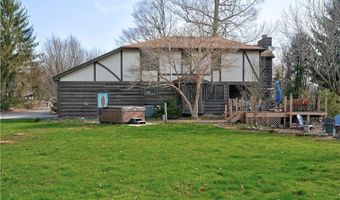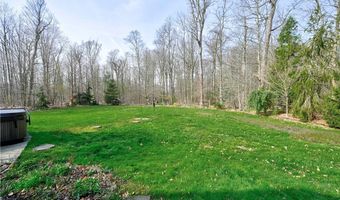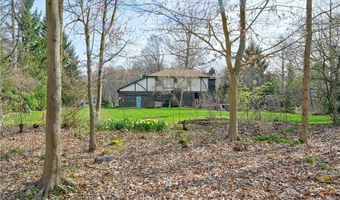17528 Indian Hills Dr Chagrin Falls, OH 44023
Snapshot
Description
Welcome home to this beautifully updated 4 bedroom, 3 bath Tudor Colonial set back on a secluded 1.9-acre wooded lot located on a quiet cul-de-sac. Enter, and be greeted by the Gorgeous Sheoga solid white oak floors that flow through the entire first and second floor. The spacious & bright Living room features a cozy step down seating area around the beautiful wood burning stone fireplace. The remodeled & updated eat-in kitchen features granite counters, high-end stainless-steel appliances, Kinetico water softener with reverse osmosis filter. The adjacent eating area features a bench seat in front of a beautiful bay window, along with a built-in desk with drawers and cabinets for additional storage. The convenient mud room features ceramic tile flooring and a wall of built in cabinets. A full bath and formal dining room complete the first floor. The second floor master suite features a dressing area, walk in closet & an updated ensuite with tile flooring and tile surround shower w seat. Three additional bedrooms and a full bath complete the second floor. The lower level offers a large recreation room with surround sound, and a bonus room that can be used as an office, playroom – you choose! The back yard has so much to offer! Tall mature trees provide privacy & tranquility as you enjoy your partially covered back deck with plenty of space for seating – perfect for entertaining! Step down from the deck & gather to roast marshmallows & sit by the firepit. For your ultimate outdoor experience, step into your jacuzzi spa/hot tub to relax & melt the worries of the day away to the peaceful sounds of nature. This all electric smart home features Pella windows throughout, exterior siding, trim & doors painted in 2023, 50 gallon hot water heater (2022), Gutter guards (2021). The back of your property connects with a walking path providing convenient access to the Kenston Schools Campus. Move right in & make it HOME!
More Details
History
| Date | Event | Price | $/Sqft | Source |
|---|---|---|---|---|
| Listed For Sale | $384,900 | $137 | Keller Williams Living |
Nearby Schools
Elementary School Timmons Elementary School | 0.3 miles away | 01 - 03 | |
High School Kenston High School | 0.4 miles away | 09 - 12 | |
Middle School Kenston Middle School | 0.5 miles away | 06 - 08 |
