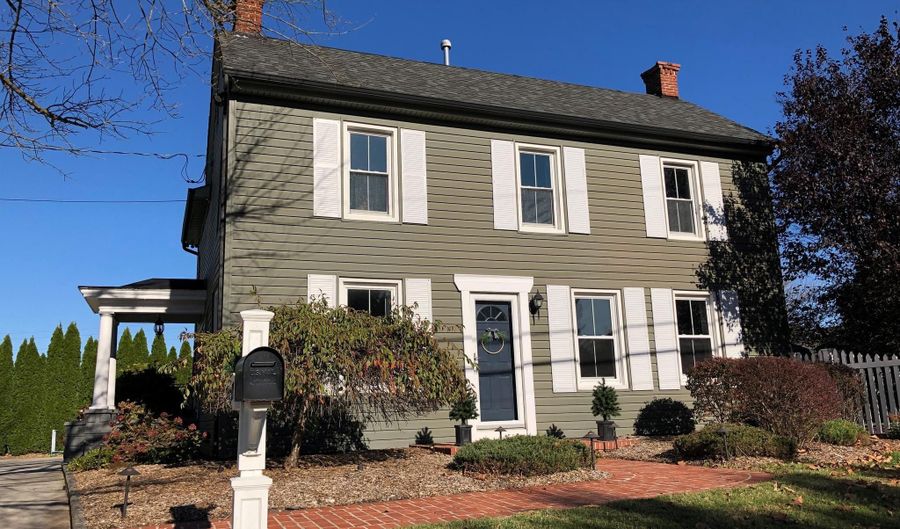175 FRANKLIN St Swedesboro, NJ 08085
Snapshot
Description
Multiple offers have been received, sellers are requesting everyone's "Highest and Best" offers by 8pm Tuesday, 12/6. This expansive and updated home at 175 Franklin St in desirable Swedesboro is sure to please! The huge concrete driveway welcomes you home and offers plenty of space for parking, or even an impromptu pickleball or basketball game if you’d like. Step through the side door into the large foyer that features a beautifully tiled floor, crown molding, and the original built-in closets and bench seat circa the 1840s. The dining room straight ahead is open to the custom Matteo Family kitchen that’s equipped with heated floors and a center island. This beautiful kitchen boasts stainless steel appliances that include a Frigidaire professional series 5 burner gas range, a range hood, refrigerator, and dishwasher. The kitchen also features antiqued white cabinets with under-cabinet lighting and sharp granite counters with a tiled backsplash. You’ll love the touchless faucet at the kitchen sink and the large window that lets in tons of natural light while providing an amazing view of the fenced yard to keep an eye on the kiddos and pets at play! Off the side of the kitchen, you’ll find the family room that benefits from recessed lighting, a ceiling fan, and some built-ins for storage. The family room is open to the living room that boasts a wood stove to keep everyone warm on those chilly winter nights. Head up to the second level and you’ll find the well-appointed main hall full bathroom at the top of the stairs. To the left, the huge primary bedroom is an owner’s dream… featuring vaulted ceilings and two walk-in closets, one of which provides access to the walk-up attic. The stunning en-suite primary bathroom showcases a vaulted ceiling with electronically controlled skylight shade, heated tile flooring, jetted and heated spa tub, a large tiled shower with marble seat and multiple spray heads, and dual sinks with granite top and makeup vanity. The 2nd bedroom is very large and includes two closets and a ceiling fan. The 3rd bedroom is ample-sized, too, and also includes two closets with historical built-in. You’ll enjoy the energy savings from the whole house fan too! Just crack the windows on those cool summer nights and turn that on to eliminate the need to run the dual-zone central A/C. Head back down to the main level, and off the back of the kitchen, you find the large laundry/mud room that provides access to the main floor powder room and also includes a front load washer and dryer, and a chest freezer. The laundry/mud room also provides access to the yard by way of the huge maintenance-free Trex deck that leads down to a paver patio. The deck and patio open up to the large fenced yard that features a huge shed with front porch that offers plenty of storage, or great potential for the hobbyist! You’ll love how the landscape lighting illuminates your new home as you enjoy the company of friends and family around the fire pit on those chilly nights. And the large arborvitaes and positioning of the neighboring homes offer plenty of privacy to enjoy your outdoor space year-round. Built in the 1840s, this home is loaded with character and charm and has even been on the Candlelight Tour and pictured in the Swedesboro historical book, but many updates have been made within the last 13 years including roofing, siding, windows, plumbing, and electrical, so no worries there! This great location on the outskirts of town still puts you within walking distance of two parks, the lake, the library, and all of the shopping and restaurants that downtown Swedesboro has to offer. Don’t delay, come see this one today before it’s too late!!!
More Details
History
| Date | Event | Price | $/Sqft | Source |
|---|---|---|---|---|
| Listing Removed For Sale | $324,900 | $147 | RE/MAX Preferred - Mullica Hill | |
| Listed For Sale | $324,900 | $147 | RE/MAX Preferred - Mullica Hill |
 Is this your property?
Is this your property?