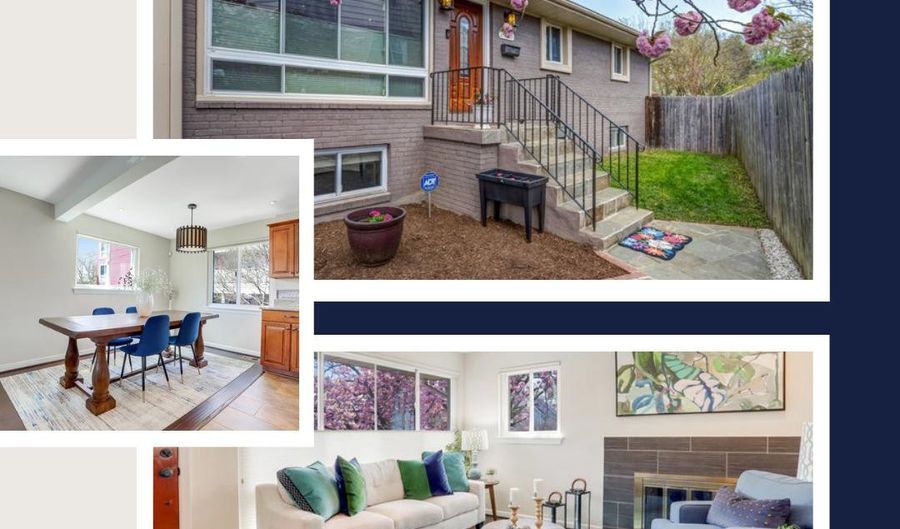1723 S FILLMORE St Arlington, VA 22204
Snapshot
Description
Welcome to your new home at 1723 S. Fillmore Street, nestled in the heart of Arlington, Virginia, within the Johnsons Hill Subdivision. This beautiful 2-level rambler-style residence embodies convenience and comfort, offering an ideal living experience for you and your loved ones. Step inside this inviting abode and discover a spacious interior boasting 3 bedrooms and 3 full bathrooms. The open kitchen is a chef's dream, featuring stainless steel appliances and granite countertops, perfect for preparing delicious meals and entertaining guests with ease. Adorned with 6" hardwood floors, this home exudes warmth and elegance throughout. Cozy up by one of the two fireplaces on chilly evenings, basking in the ambiance they provide. With recessed lighting adding a touch of modernity and new LVP flooring enhancing the aesthetic appeal, every corner of this home exudes charm and sophistication. Step outside to the incredible yard, where lush greenery and ample space beckon for outdoor enjoyment and relaxation. Whether you're hosting gatherings, playing with pets, or simply unwinding in nature's embrace, this yard offers endless possibilities. Convenience is at your fingertips with access to a plethora of desirable features and amenities that make city life great. Located just minutes away from I-395, Shirlington Village, Penrose Square, Crystal City, the Pentagon, and Washington, D.C., you'll enjoy unparalleled access to entertainment, dining, and employment opportunities. Embrace the vibrant energy of Arlington while retreating to the tranquility of your sanctuary at 1723 S. Fillmore Street. Welcome home to a lifestyle of comfort, convenience, and endless possibilities.
More Details
History
| Date | Event | Price | $/Sqft | Source |
|---|---|---|---|---|
| Listing Removed For Sale | $860,000 | $430 | RE/MAX Allegiance | |
| Listed For Sale | $860,000 | $430 | RE/MAX Allegiance |
Nearby Schools
Elementary School Drew Model Elementary | 0.5 miles away | PK - 05 | |
High School Tech. Ed. & Career Center. | 0.6 miles away | 09 - 12 | |
Elementary School Henry Elementary | 0.8 miles away | PK - 05 |
 Is this your property?
Is this your property?