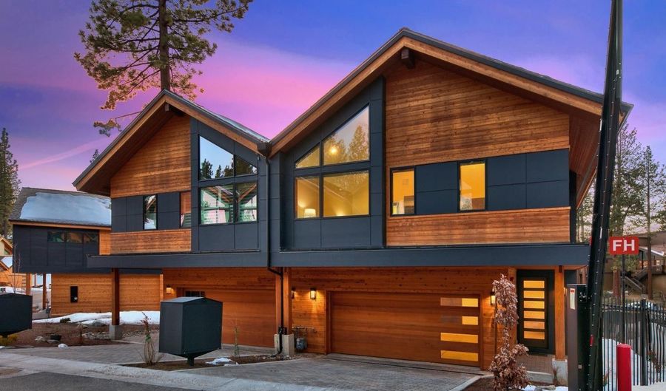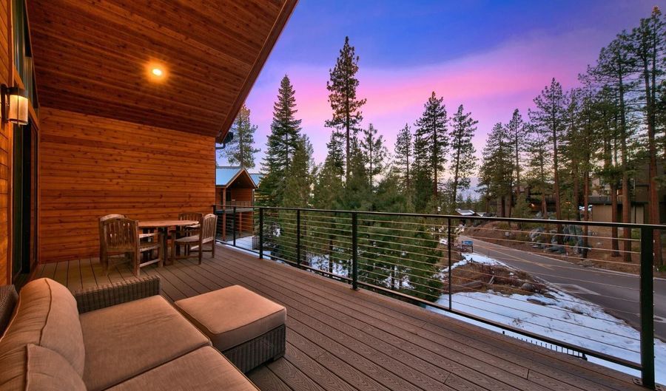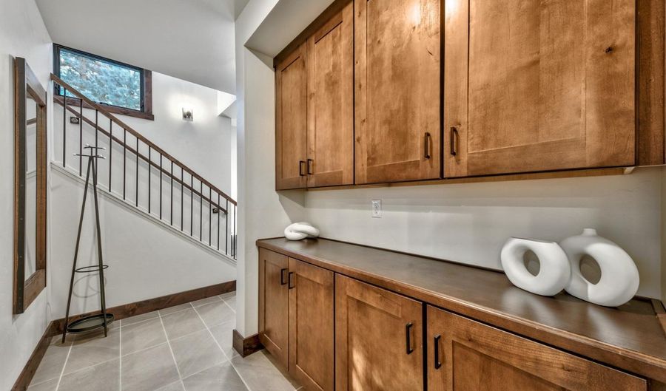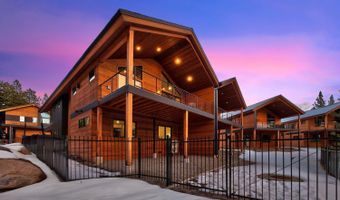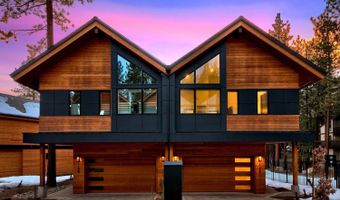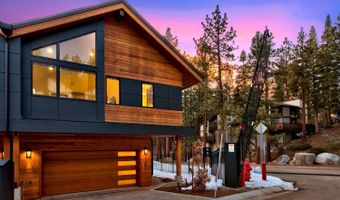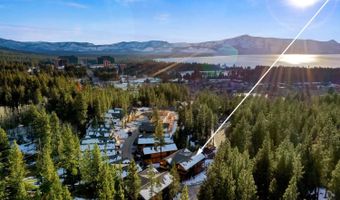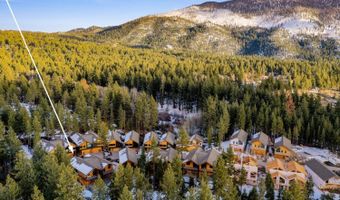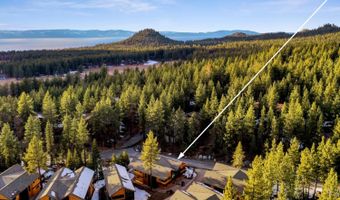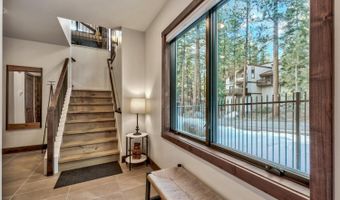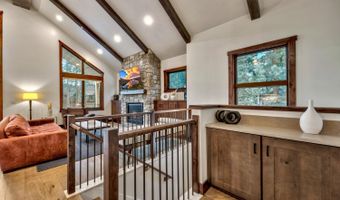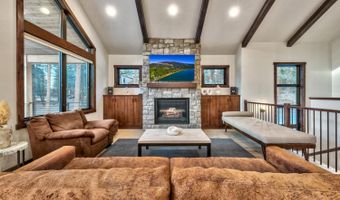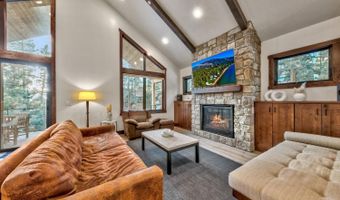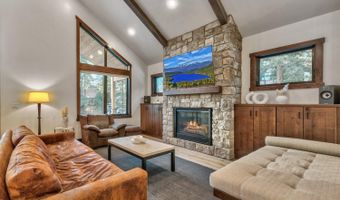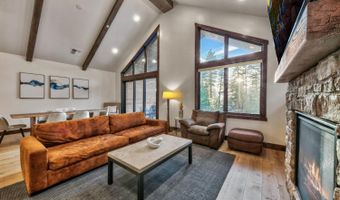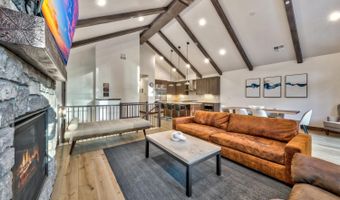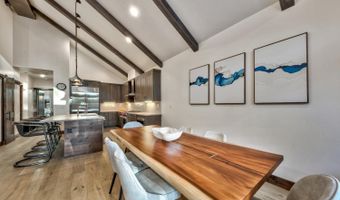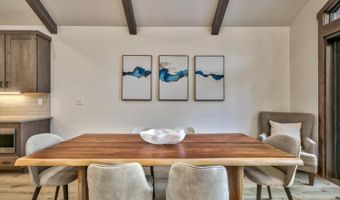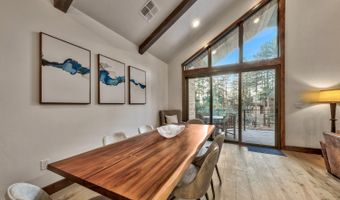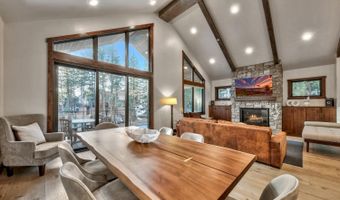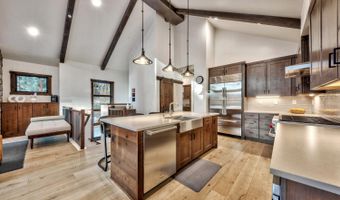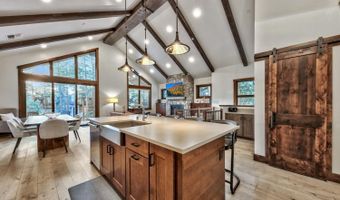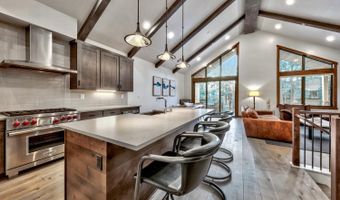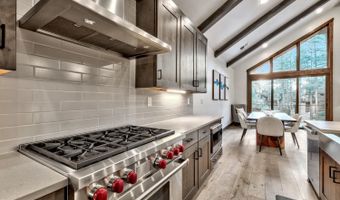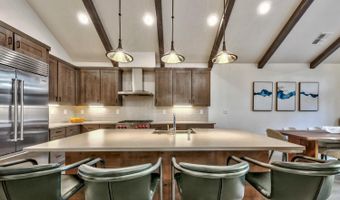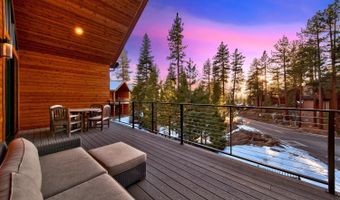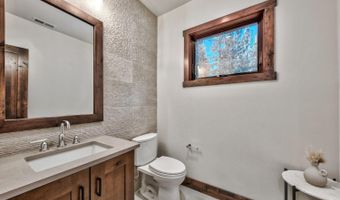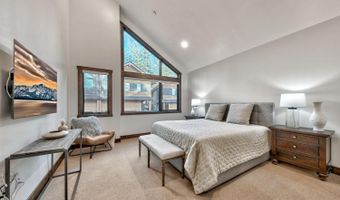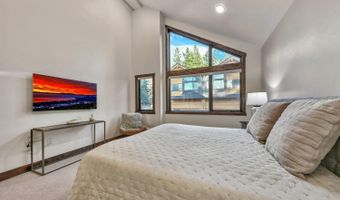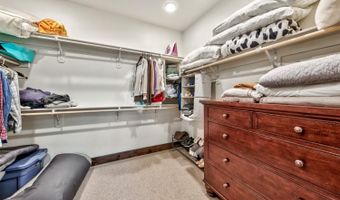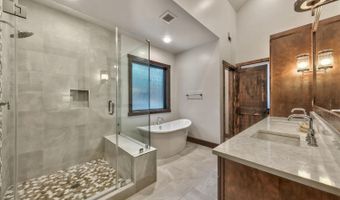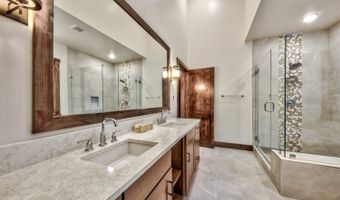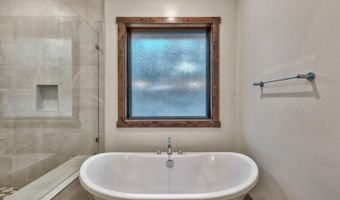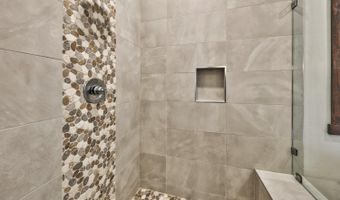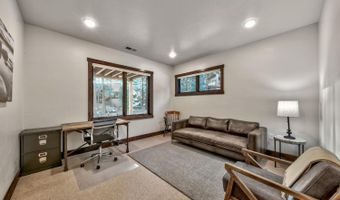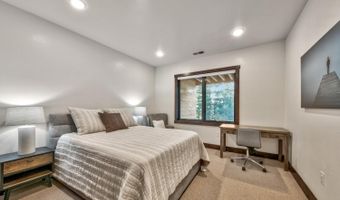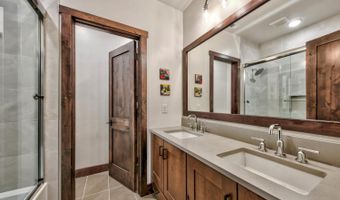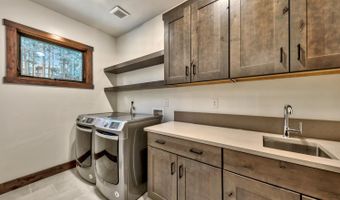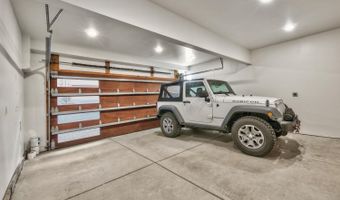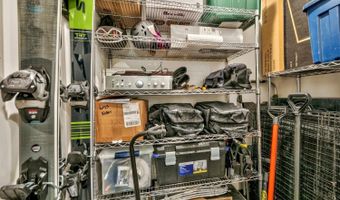170 Sierra Colina Dr Stateline, NV 89449
Snapshot
Description
Modern Tahoe luxury! Beautifully appointed townhome where charm meets mountain elegance. This home is ready for you to move in as it comes fully furnished. Let the exterior greet you with the warmth of full shear paneling and cedar lap siding. As you enter in on the lower level you will be greeted by the large tiled foyer. As you continue on the first floor, you will find two spacious guest bedrooms with tufted wool carpeting, great closet space, a linen closet in the hall and the lower-level bath offering a bath/shower combo with elegant tile and silestone countertops.As you ascend to the upper living area you will feel the openness of the magnificent 19ft cathedral arched ceilings over the kitchen and dining area, highlighted by the large custom wood framed windows, taking full advantage of the natural light. Enjoy sitting by the welcoming floor to ceiling rock encased gas fireplace to cozy up next to on those chilly Tahoe nights. The great room, kitchen and upstairs hall floors are adorned with Laguna hard wood oak flooring. Relax on the picturesque deck to enjoy forested views and world renown Tahoe sunsets. The deck features plumbed in gas for your BBQ and a hot tub is ready to be installed as there are already hot tub hook ups in place. The kitchen is a true chef's delight. Surrounded by plenty of custom maple cabinetry and Silestone quartz countertops with elegant finishes. The large pantry is adorned with a custom barn door across from the island. Top of the line kitchen appliances include a Wolf dual fan gas range and wall hood, Wolf microwave drawer, Cove stainless steel dishwasher and a beautiful Subzero stainless steel French door refrigerator. All of this and more allows you to entertain your family and friends with delicious delights.The capacious primary bedroom also located on the main floor features cathedral ceilings, tufted wool carpeting and a generous walk-in closet to keep all your seasonal Tahoe clothing and as the living room, this room is also highlighted by stunning window placement. The primary suite bathroom offers heated tile flooring, a stunning freestanding soaking tub, stall shower also highlighted by custom tile, a dual sink vanity embellished with a quartz counter top, and a private enclosed toilet water closet. Also, on the second level you will find a very spacious full laundry room with its own sink as well as ample shelving and cabinetry. Adjacent to the laundry room includes an elegant powder room with artistic tiled wall impression.Additionally, this is an end unit so you have the privacy of one side of the residence with no neighbor next to you. All utilities are underground as to not block forest views. The two-car garage also include an additional storage closet for all of your Tahoe toys.Sierra Colina is a magnificent new planned unit development offering modern opulence!
More Details
History
| Date | Event | Price | $/Sqft | Source |
|---|---|---|---|---|
| Listed For Sale | $1,975,000 | $894 | Chase International - South Lake Tahoe |
