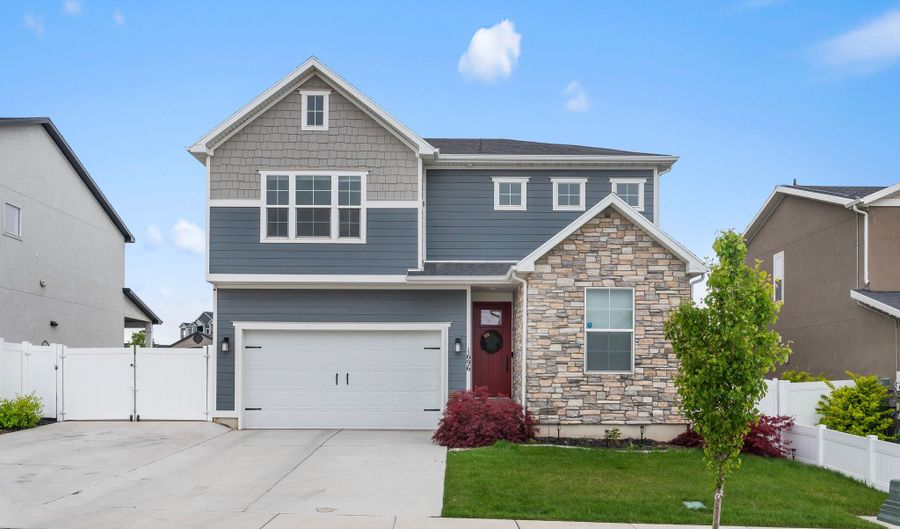1696 E ASPEN Dr Spanish Fork, UT 84660
Snapshot
Description
Stunning Custom-Crafted Residence-A Masterpiece of Design and Luxury. Welcome to your dream home, meticulously upgraded with artisan enhancements that redefine luxury living. This remarkable property features 9-foot ceilings on the main floor with new carpeting on the 2nd floor that seamlessly complements the exquisite marble flooring in the master suite. Each detail has been crafted by a master craftsman, ensuring that this home is nothing short of spectacular. The kitchen is a chef's paradise, equipped with cutting-edge blue stainless steel appliances, a high-end gas stove, and luxurious 2-inch thick granite countertops that offer both elegance and functionality. Experience warmth and comfort in the living room, which boasts a real brick fireplace with top-of-the-line radiant heating. The main floor also houses a convenient office space and an open play area designed for children's entertainment and family activities. Step outside to enjoy the privacy of your own backyard with even more privacy provided by the privacy fence on the brick patio. The property also includes a bespoke chicken coop, blending rustic charm with suburban living. Upstairs, the luxury continues with a full-size laundry room and an open play area for the kids. Retreat to the master bedroom, a sanctuary in its own right, marble tile floors, a euro glass shower, a luxury tub, and a double vanity. The master also features a massive walk-in closet designed to accommodate the most extensive wardrobes. This home is not just a residence but a statement of luxury and unique craftsmanship. Perfect for discerning buyers seeking a truly custom living experience. Don't miss the opportunity to own this impeccable home, where every detail has been considered for your comfort and enjoyment. Square footage figures are provided as a courtesy estimate only and were obtained from the builder. The buyer is advised to obtain an independent measurement. Agent related to seller.
More Details
History
| Date | Event | Price | $/Sqft | Source |
|---|---|---|---|---|
| Listing Removed For Sale | $615,000 | Realtypath LLC (Home and Family) | ||
| Listed For Sale | $615,000 | Realtypath LLC (Home and Family) |
 Is this your property?
Is this your property?