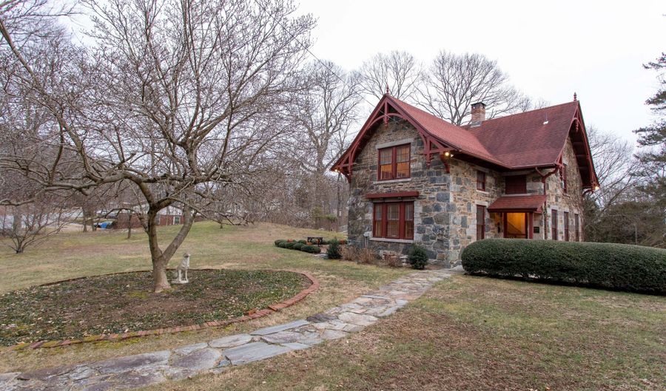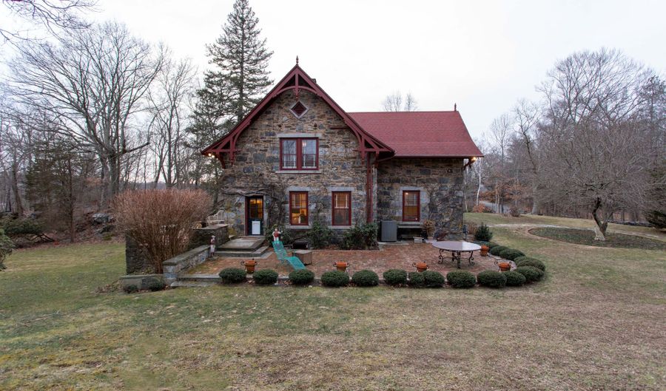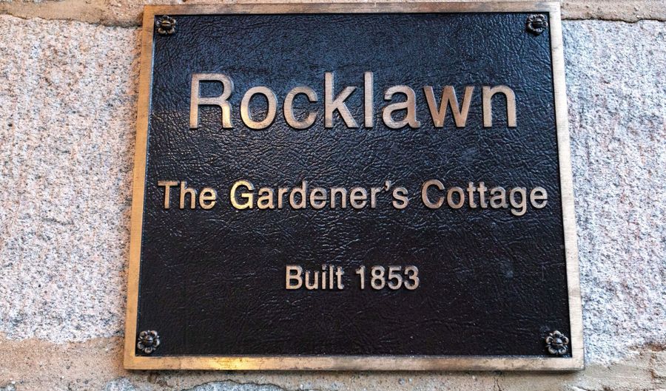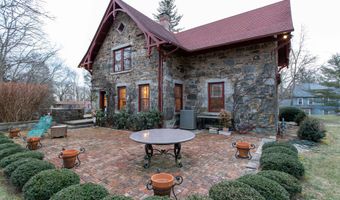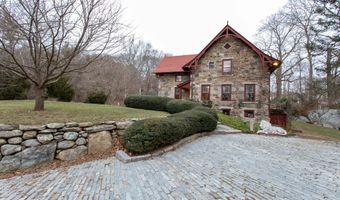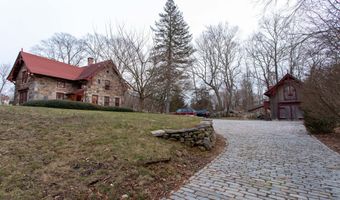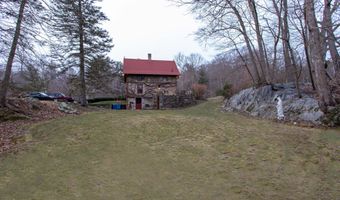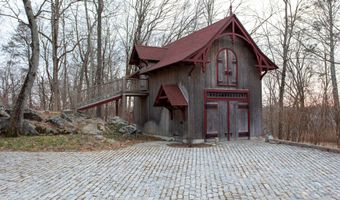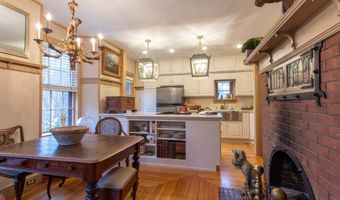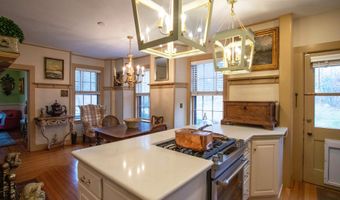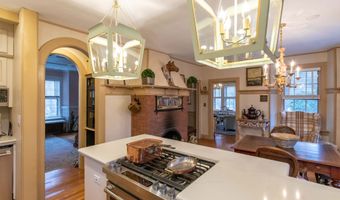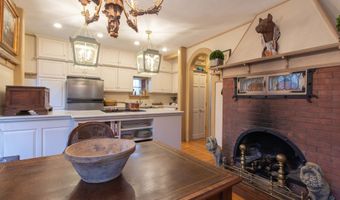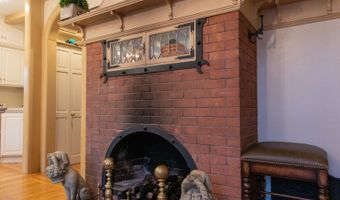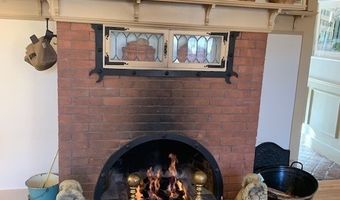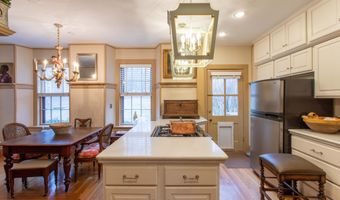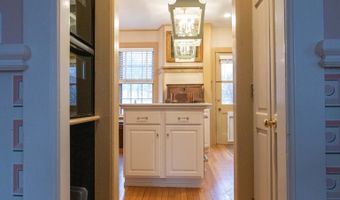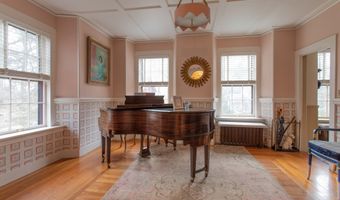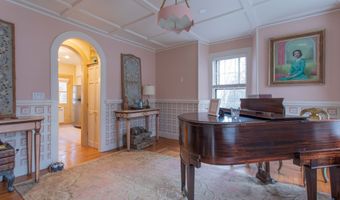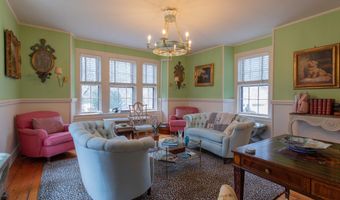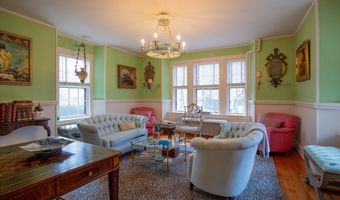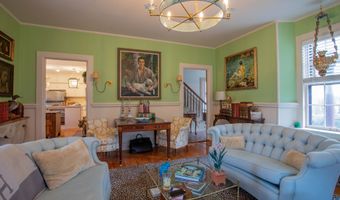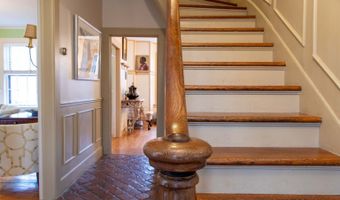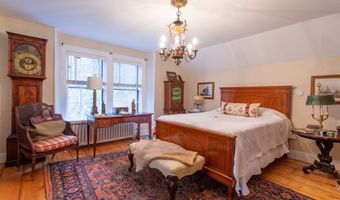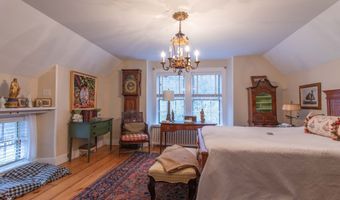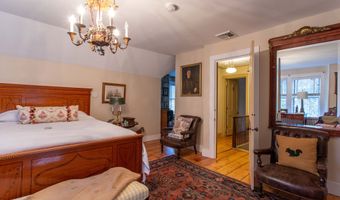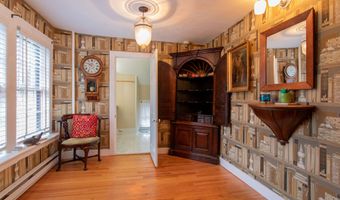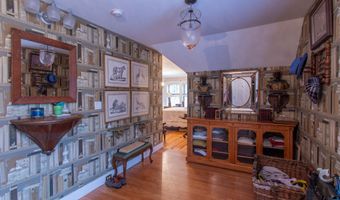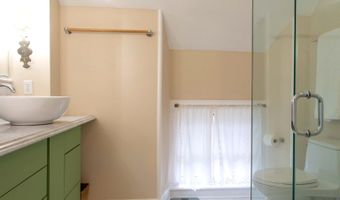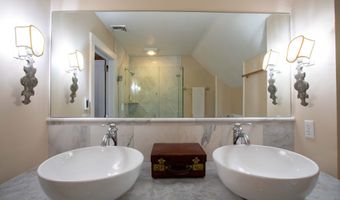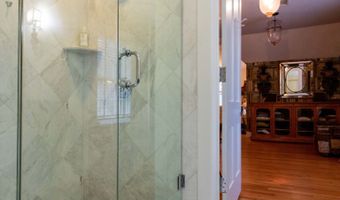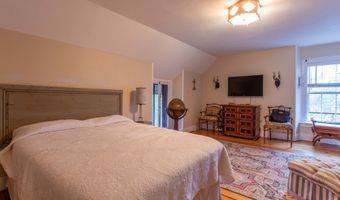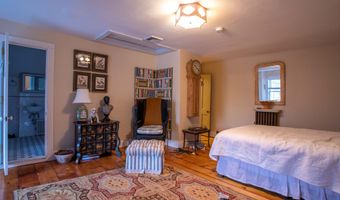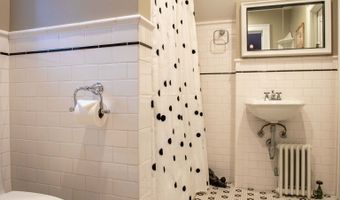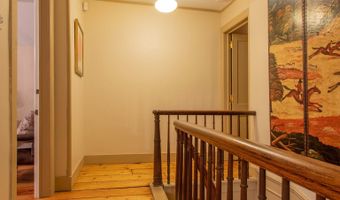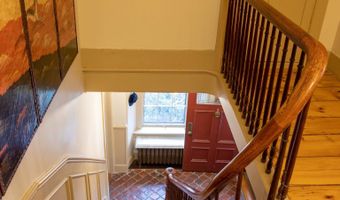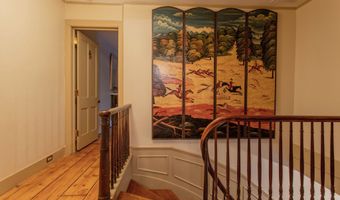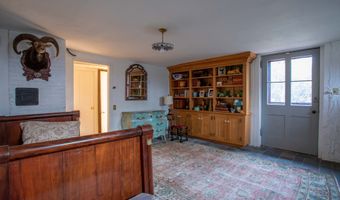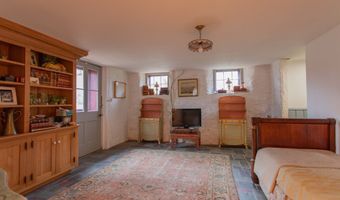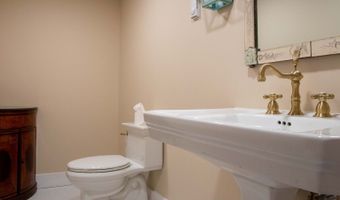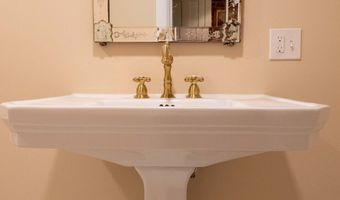165 Rockwell St Norwich, CT 06360
Snapshot
Description
165 Rockwell Street also known as The Gardener's Cottage at Rocklawn. 1853 stone home is situated on 1.36 acres with beautiful landscaping and stonework. Featuring 2 bedrooms and 2.5 baths, with a possible 3rd bedroom in the lower level. Fine woodwork and craftsmanship details are on display throughout this historical home. The leaded glass dutch door leads to the Foyer with wainscoting and a beautiful staircase. The large Formal Living Room, features wide plank pine flooring and nine plus foot ceilings with loads of natural light. The Kitchen/Den area features stainless steel appliances including a five burner gas range. Quartz counter tops and recently refinished solid oak cabinetry and an additional double wall broiler/gas oven unit. A functional gas fireplace adds warmth to the space. The kitchen leads to the Formal Dining Room featuring a coffered ceiling. Upstairs there is a spacious Primary Bedroom Suite with a marble shower, and a large second bedroom with its own full bath. The lower level walk-out has an additional half bathroom and den/office space that could potentially be used as a third bedroom. Outside there is an oversized granite cobble driveway with plenty of parking, and a large level back yard. The 16 x 26 foot cedar Carriage House can be used for car storage and/ or a woodworking shop. There is a second story loft in the outbuilding perfect for storage or more shop space. This newer outbuilding was built to compliment the styling of the residence.
More Details
History
| Date | Event | Price | $/Sqft | Source |
|---|---|---|---|---|
| Listed For Sale | $475,000 | $210 | IMT Realty |
Nearby Schools
High School Norwich Free Academy | 0.5 miles away | 09 - 12 | |
High School Thames River Academy | 0.7 miles away | 09 - 12 | |
Middle School Kelly Middle School | 0.7 miles away | 06 - 08 |
