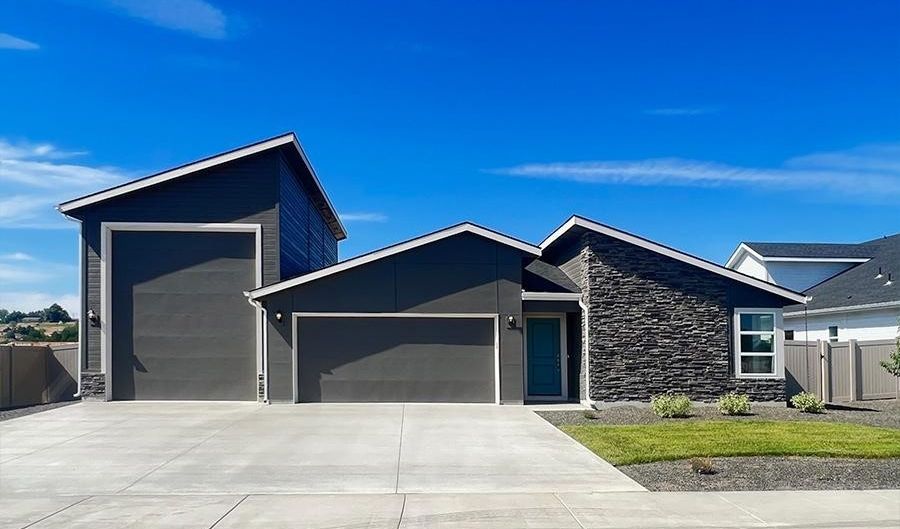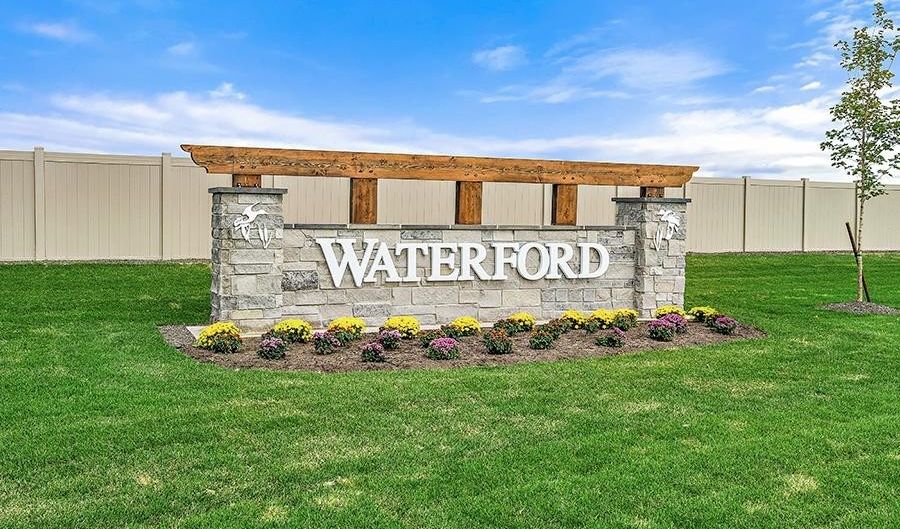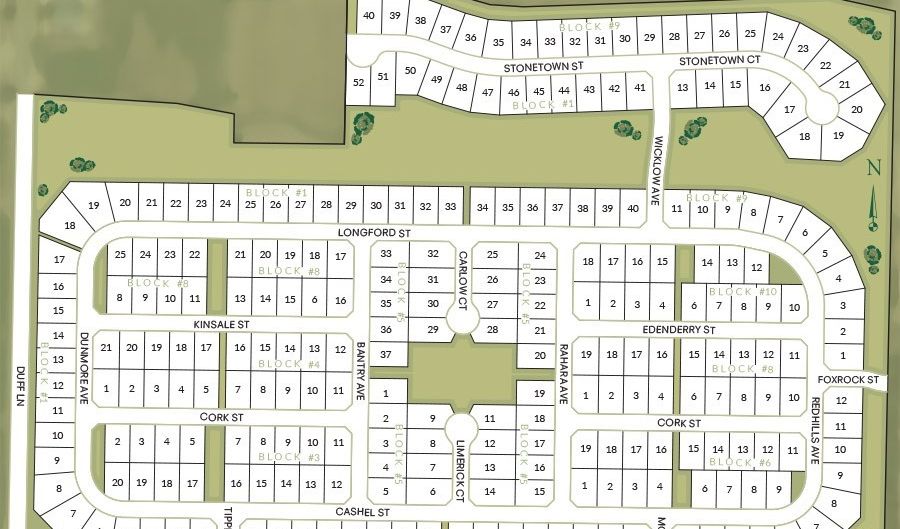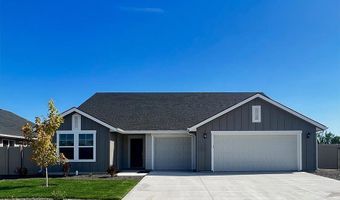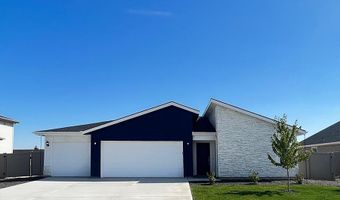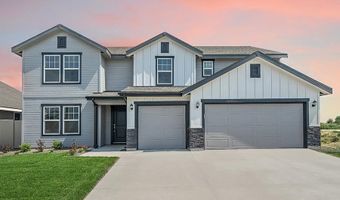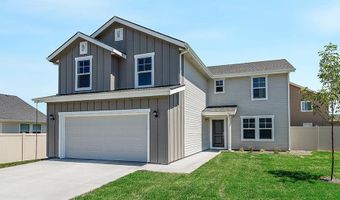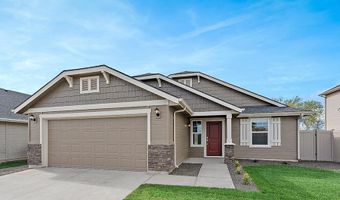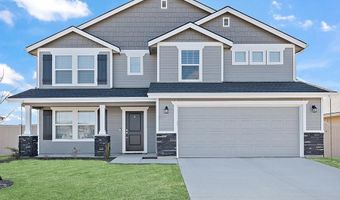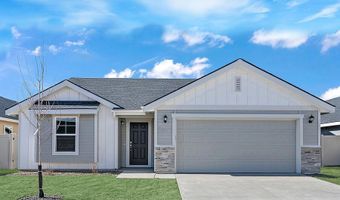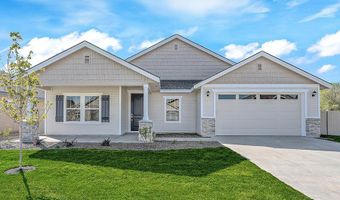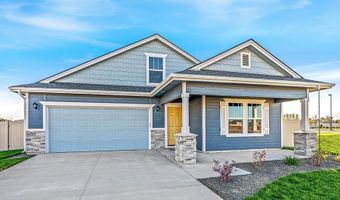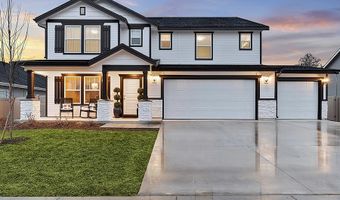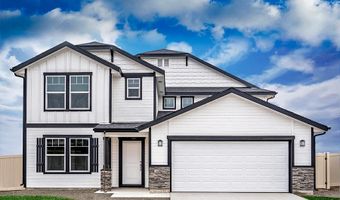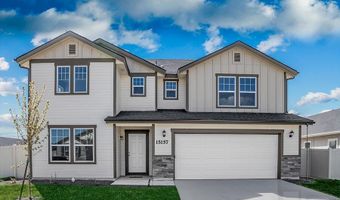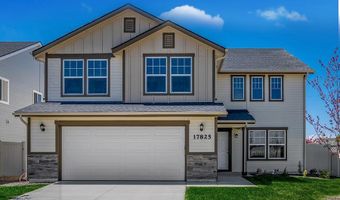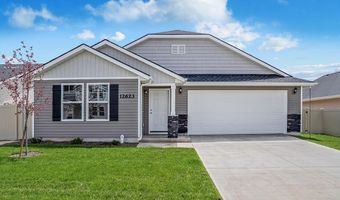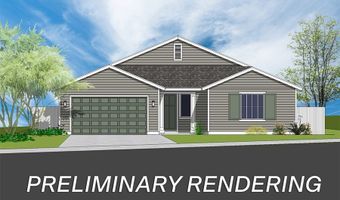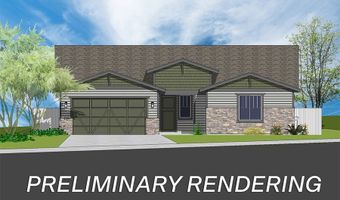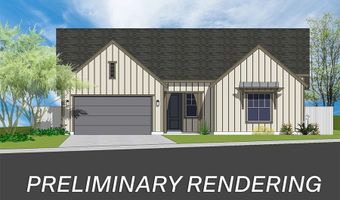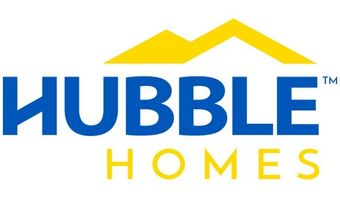1642 Cashel St Plan: OakMiddleton, ID 83644
Snapshot
Description
The Oak is a stunning one-story home designed for modern living. It boasts three to four bedrooms and three bathrooms spread over approximately 2,563 square feet. Park your vehicles in the two-car garage with a convenient third interior bay for added storage. As you enter from the garage, you'll find a drop zone with a mud bench, keeping your entryway organized and clutter-free. The bright, open kitchen overlooking the dining nook and spacious great room creates an inviting atmosphere for gatherings and everyday living. The primary suite is a true retreat, featuring a private bath with a separate shower, a free-standing tub, two sinks, and a large walk-in closet, providing ample storage and comfort. A pocket office offers a convenient space for work or study, while two additional bedrooms share a well-appointed bathroom. An additional full bath caters to guests, ensuring convenience for all. The flex room provides the perfect solution, allowing you to tailor this home to fit your lifestyle seamlessly. The covered patio offers a seamless transition between indoor and outdoor living. The Oak's thoughtful design and practical features will elevate your living experience. Every Hubble Home includes a Builder Warranty and is HERS and Energy Star Certified, providing substantial annual energy savings!
More Details
History
| Date | Event | Price | $/Sqft | Source |
|---|---|---|---|---|
| Listed For Sale | $0 | 0 | Hubble Homes, LLC |
Nearby Schools
Elementary School Middleton Mill Creek Elementar | 1.2 miles away | PK - 05 | |
Elementary School Middleton Heights Elementary | 1.9 miles away | KG - 05 | |
High School Middleton Academy | 2.1 miles away | 09 - 12 |
