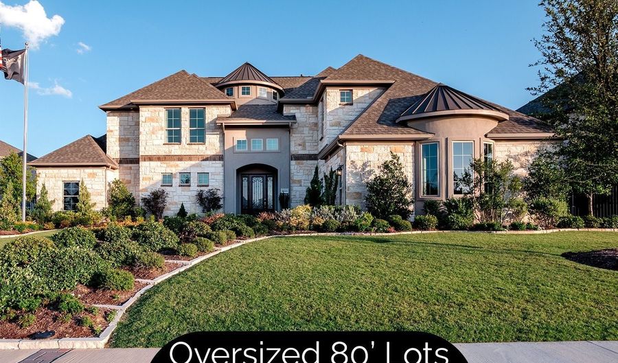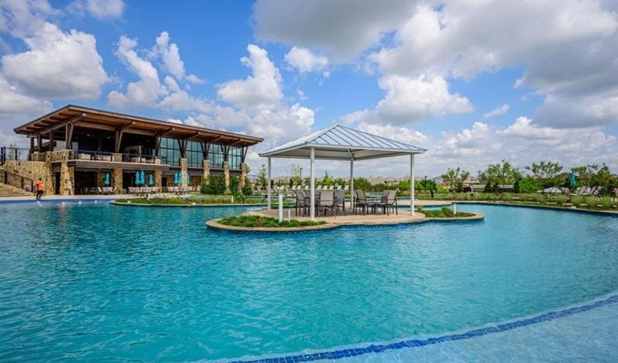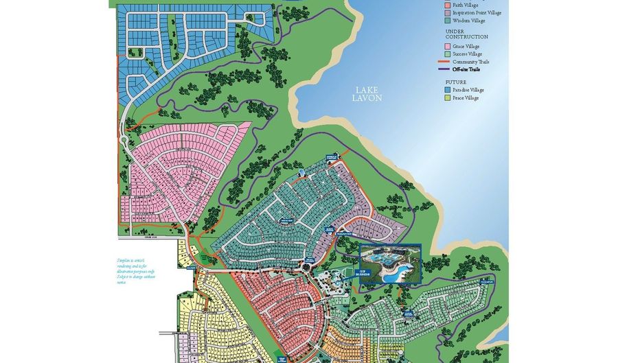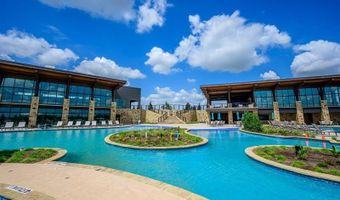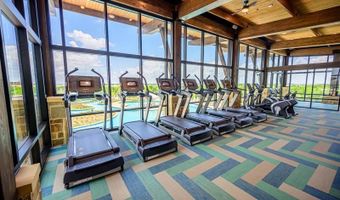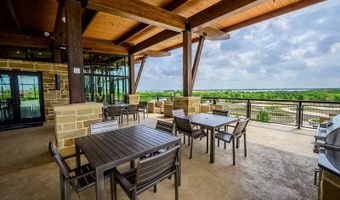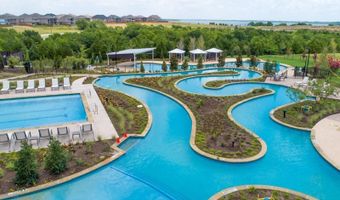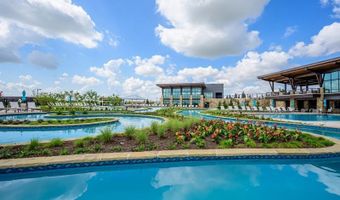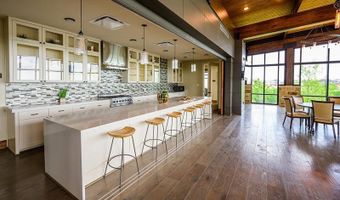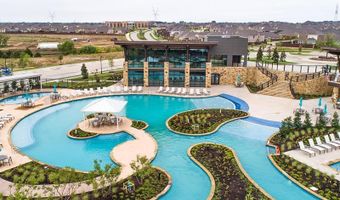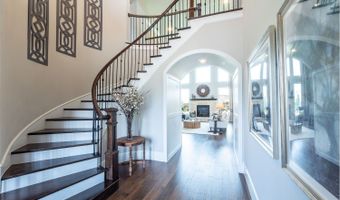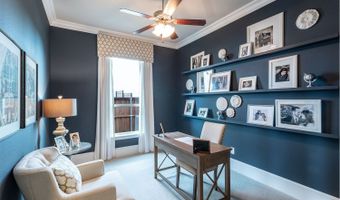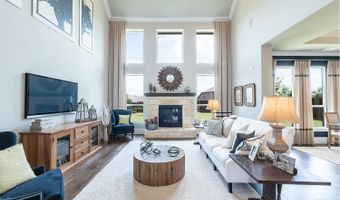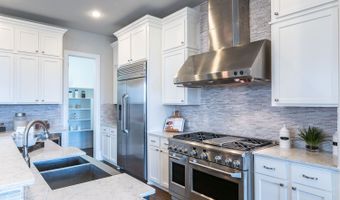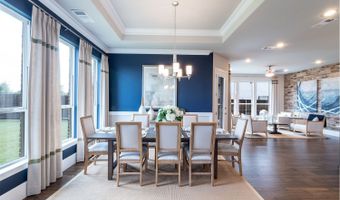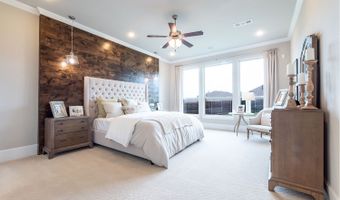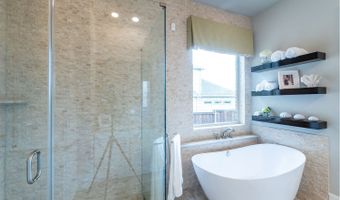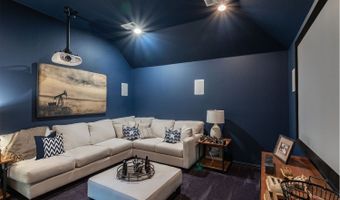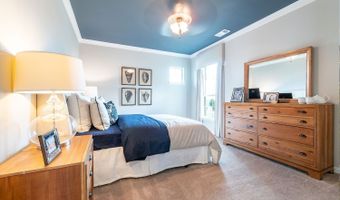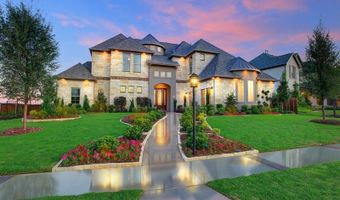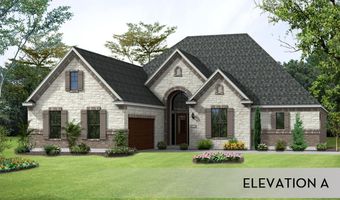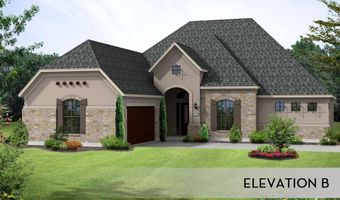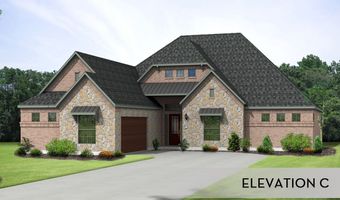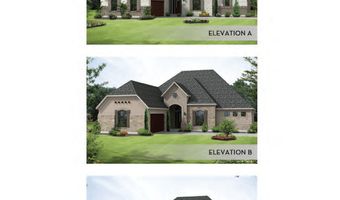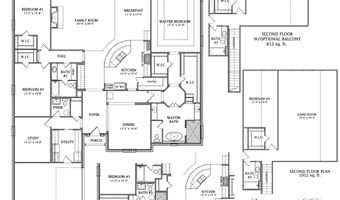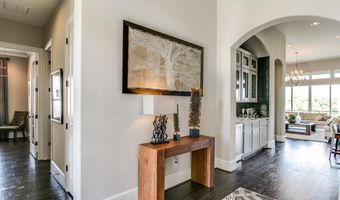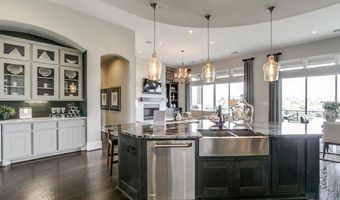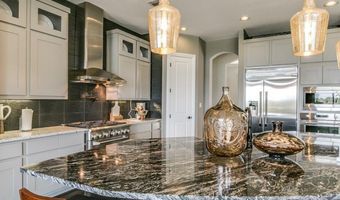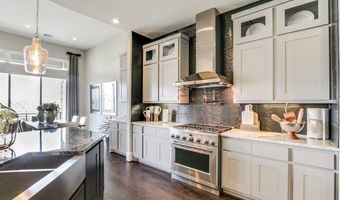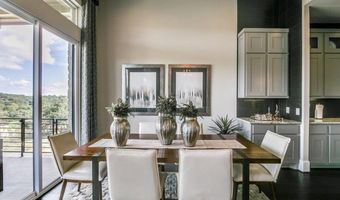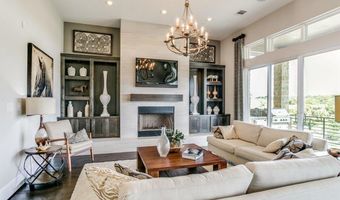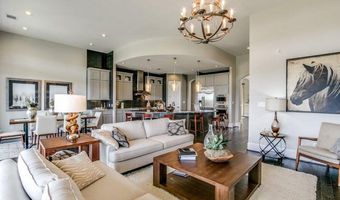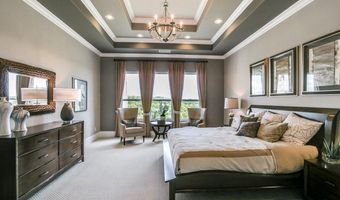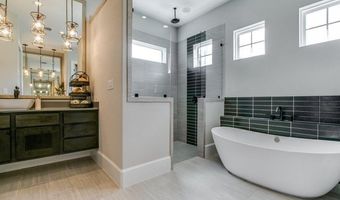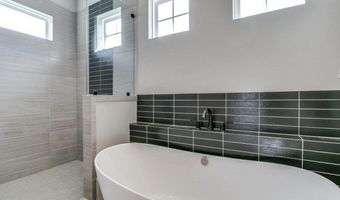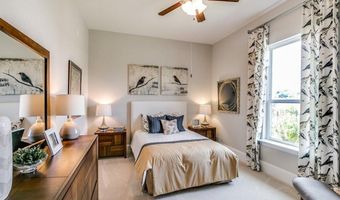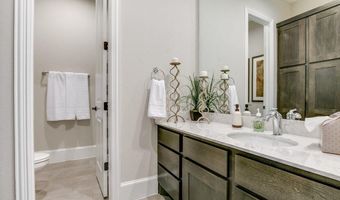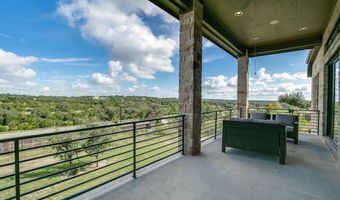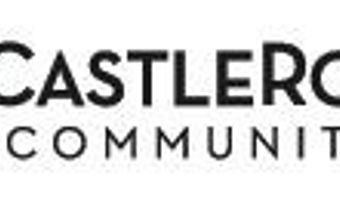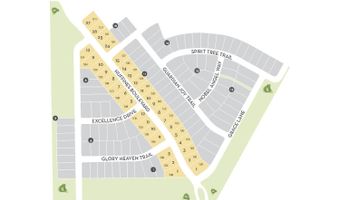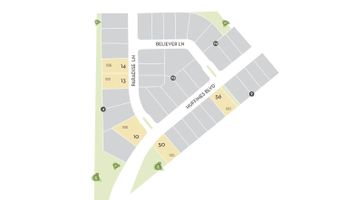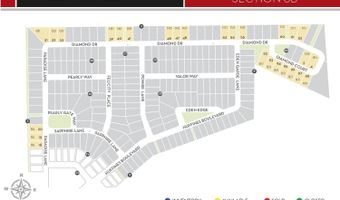Inspiration by CastleRock Communities 1614 Emerald Bay Ln Plan: Merion IIWylie, TX 75098
Snapshot
Description
The uniquely-designed Merion II floor plan is a single-story masterpiece complete with all of the elements you desire in your new home.. Entering this home, you are met with the gorgeous, inviting formal dining room, perfect for hosting dinner parties. Across the dining room is your convenient powder room, a secluded study room that you can transform into a fourth bedroom and third bathroom, and your walk-in utility room that grants you access to your three-car garage. Down the foyer resides your spacious kitchen area with double ovens and a sizable walk-in pantry, as well as your conjoined breakfast area and massive family room complete with a stylish fireplace. Want to upgrade your kitchen? Opt to turn it into a professional or gourmet chef's kitchen instead. The open-concept feel that this home provides is ideal for any lifestyle. For those who love spending time outdoors, head outside to your huge covered patio where you can watch the sunset or sip your morning coffee. Down the hall are the secondary and third bedrooms, each with walk- in closets, as well as your full secondary bathroom. Add an extra flair to the bathroom by swapping the tub for a super shower! When it's time to rest, retreat to your elegant master suite where a gallery rests at the entrance and leads straight to your bedroom with coffered ceilings and dual walk-in closets. Meet luxury in your master bathroom with features like a stand alone tub, an oversized shower and double separated vanities. If the kids need a space to call their own, include a second floor gameroom, fourth bedroom with a walk-in closet, and third full bathroom. You can also add a balcony on the second floor off the gameroom for all your family and friends to enjoy. The possibilities and opportunities are endless! The stunning Merion II floor plan offers countless attractive features throughout the entire home, but also provides favorable options that can help you customize your home the way you have always imagined.
More Details
History
| Date | Event | Price | $/Sqft | Source |
|---|---|---|---|---|
| Price Changed | $706,990 +1% | $220 | CR TX Dallas | |
| Listed For Sale | $699,990 | $218 | CR TX Dallas |
Nearby Schools
Elementary School Rita Smith Elementary | 1.1 miles away | PK - 04 | |
Middle School Davis Intermediate School | 1.8 miles away | 05 - 06 | |
Junior High School Frank Mcmillan Junior High School | 1.8 miles away | 07 - 08 |
