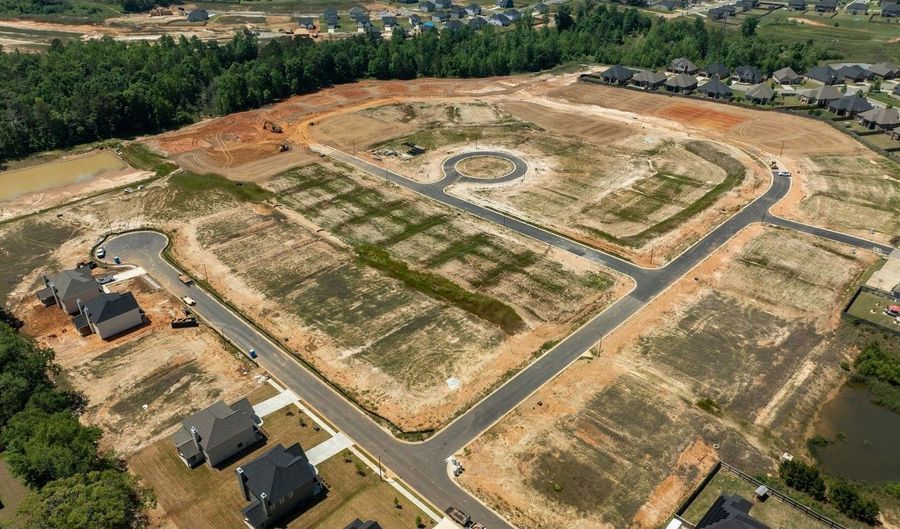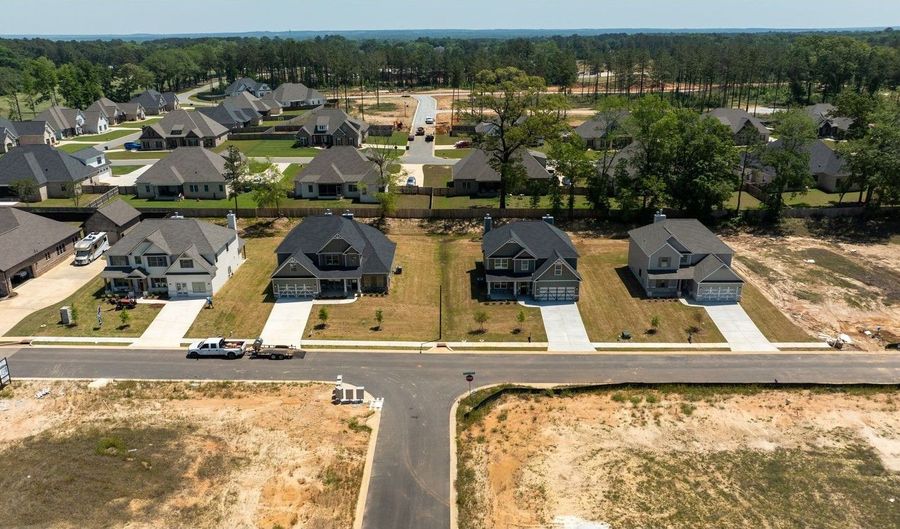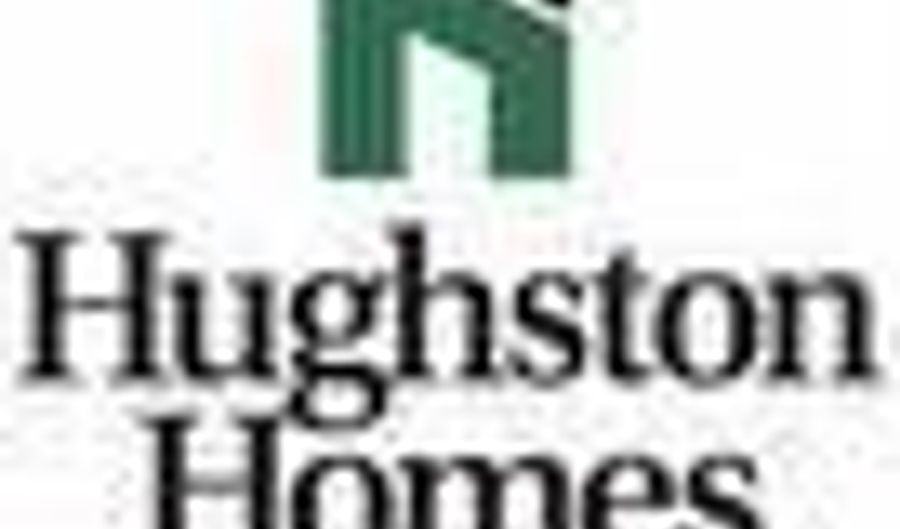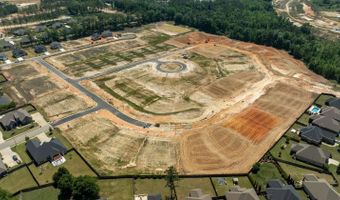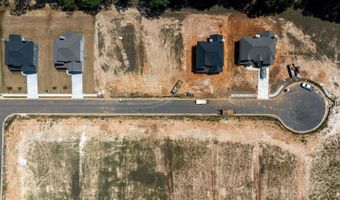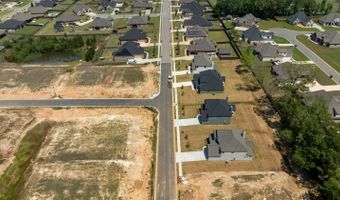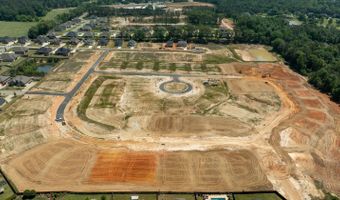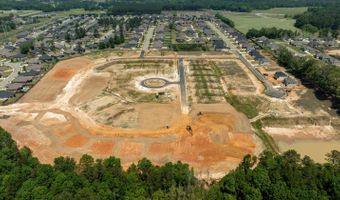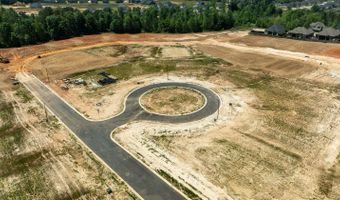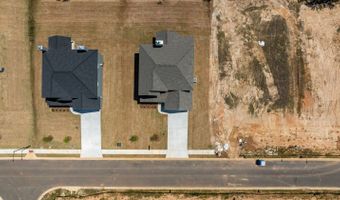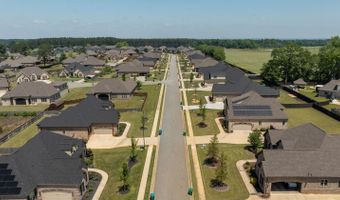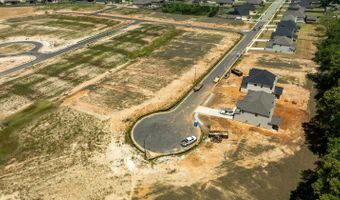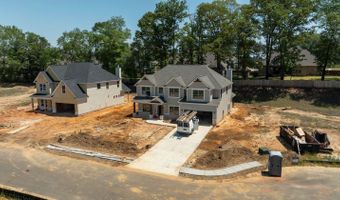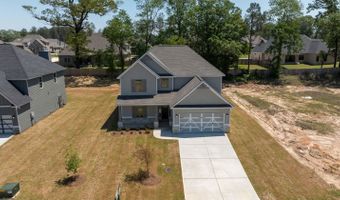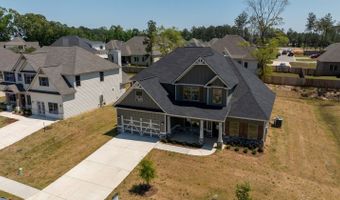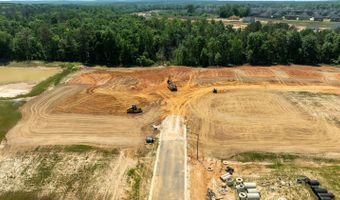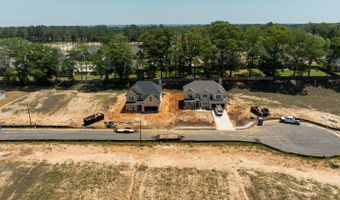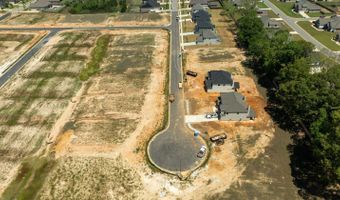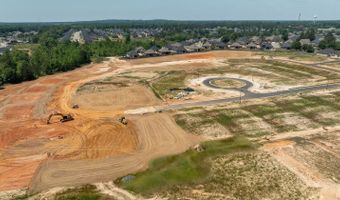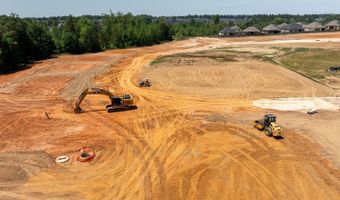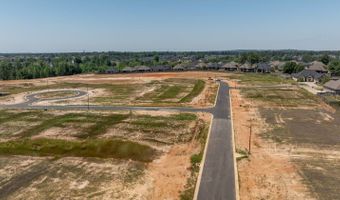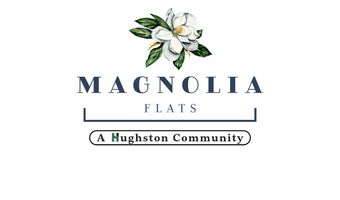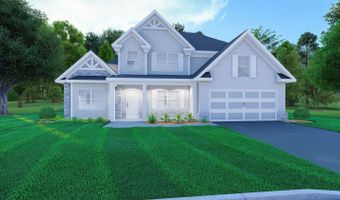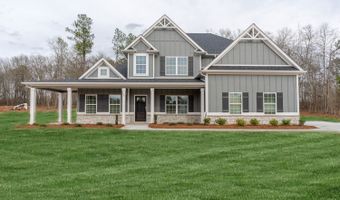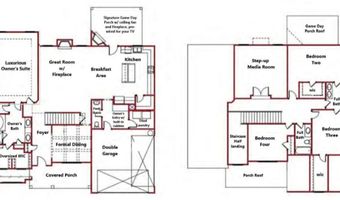161 McCarley Dr Plan: OakwoodBonaire, GA 31005
Snapshot
Description
Absolutely Stunning Inside & Out!. Remarkable 2 Story Foyer, Formal Dining Room w/ Tons of Detail. Generously Sized Great Room with Fireplace. Open Concept featuring Chefs Kitchen w/ Stylish Cabinetry, Luxury Countertop Options, Tiled Backsplash & Stainless Appliances. Large Kitchen Island open to Breakfast Area. Master on the Main Level with Trey Ceilings & Tons of Natural Light. Owners Bath w/ Garden Tub, Tiled Shower, Quartz Countertops & Huge Walk-in Closet. Owners Entry Boasts our Signature Drop Zone, the Perfect Family Catch all. Half Bath Conveniently Located for Guests. Exploring the Upstairs, you will find Media Room creating the Perfect 2nd Living Space. Additional Bedrooms are Spacious w/ Ample Closets. Two Full Baths Upstairs makes Family Living Easy. Two Car Garage, Our Signature Gameday Patio with Outdoor Fireplace is Perfect for Unwinding. & Tons of Hughston Homes Included Features!
More Details
History
| Date | Event | Price | $/Sqft | Source |
|---|---|---|---|---|
| Listed For Sale | $434,900 | $144 | Columbus Metro |
