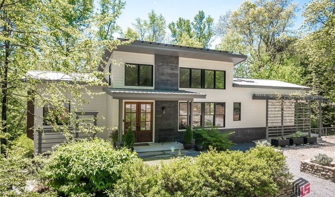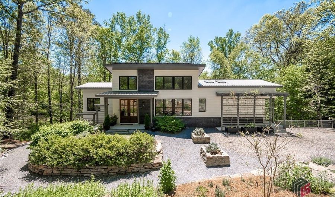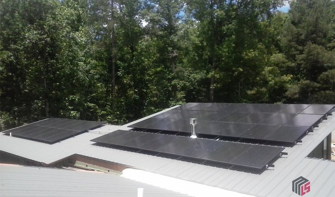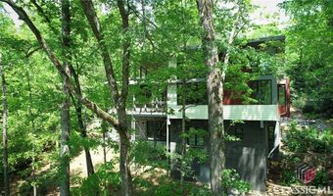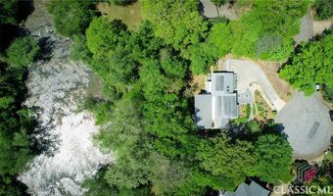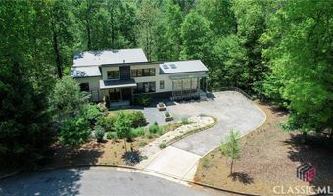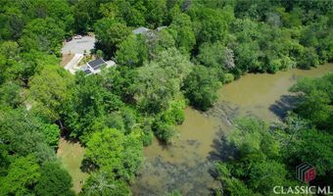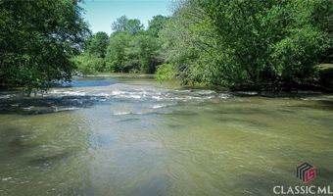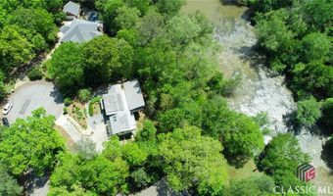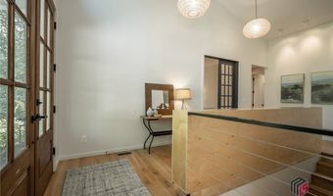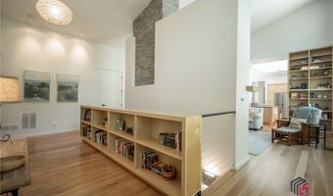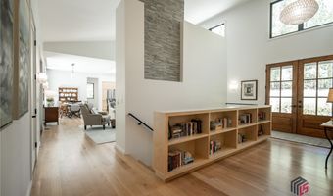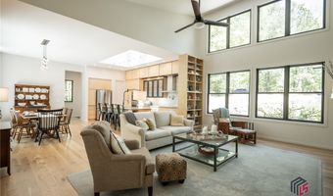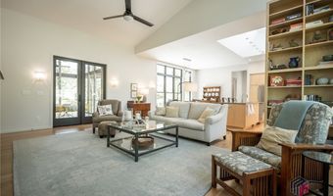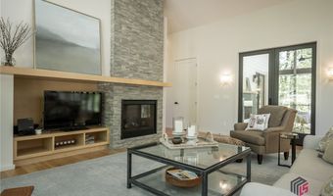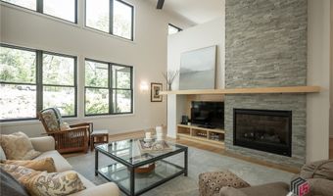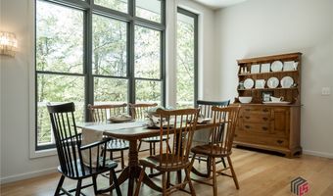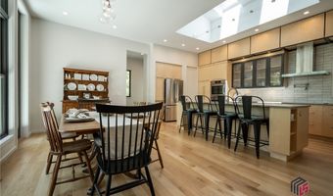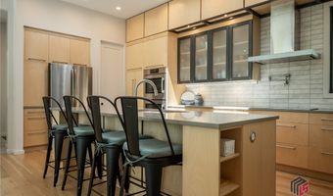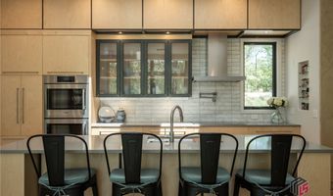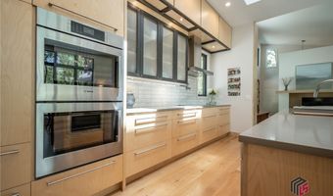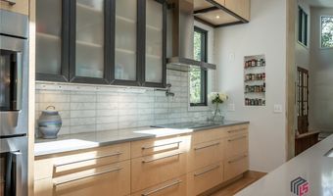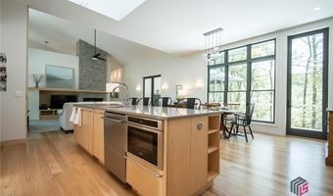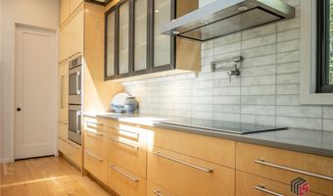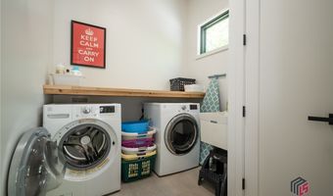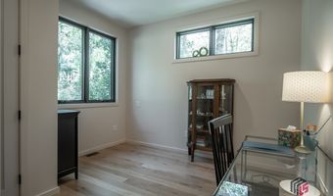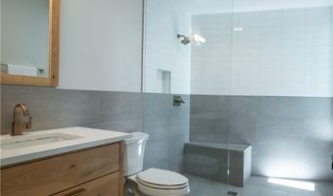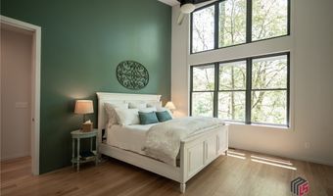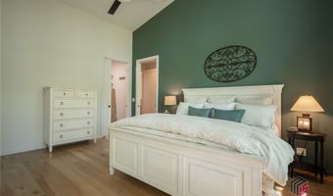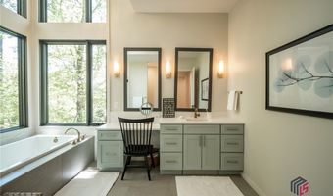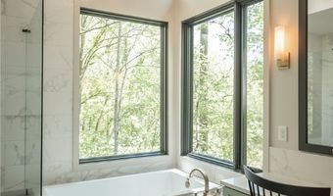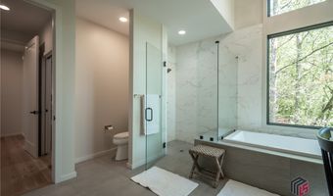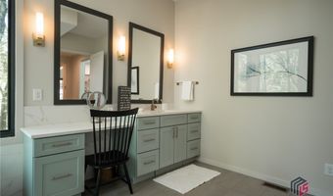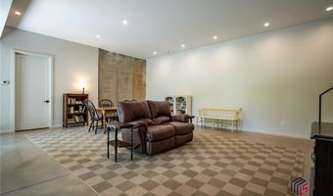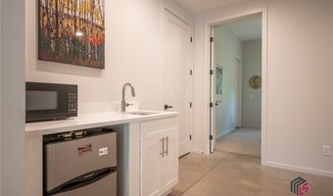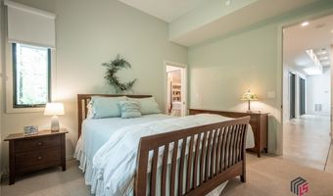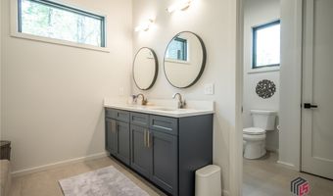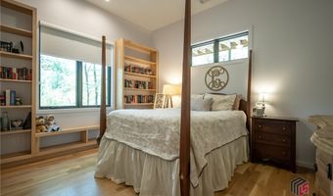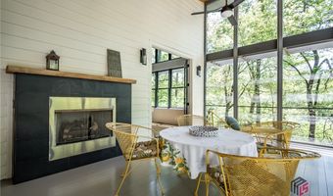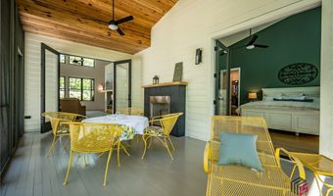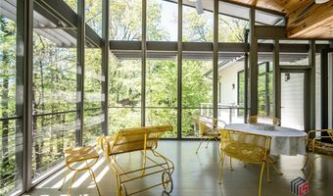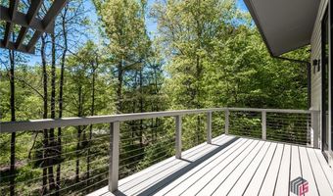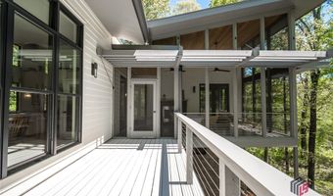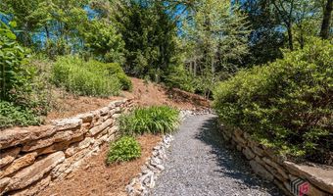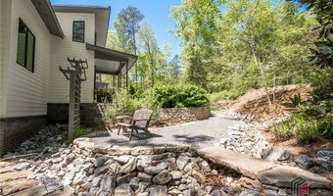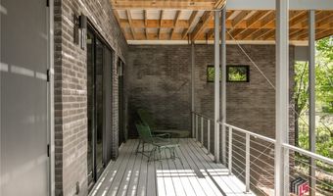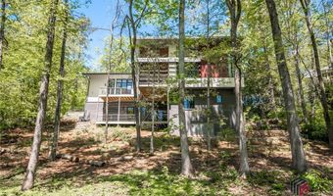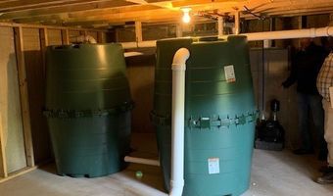160 River Oak Athens, GA 30605
Snapshot
Description
Sitting on a wooded hillside above the North Oconee River is a stunning, Earthcraft certified home designed by award winning local architect Lori Bork Newcomer. Sustainability and a goal of creating a dwelling in harmony with its setting were guiding principles for this custom home. With ceilings that soar as high as 16', the home features an abundance of windows throughout, producing a light filled home while capturing views of the river, pollinator gardens, and a profusion of trees. Entering the foyer you see an art wall and a waist high bookcase running the length of the open staircase leading to the lower level. The main floor features an open concept floor plan with a large living room, highlighted by a gas fireplace with a blue-gray quartzite surround running to the ceiling. The cook's kitchen, complete with large pantry and ample storage, was designed for aging in place and features double wall ovens, quartz countertops and a marble backsplash as well as two solar powered skylights. The living room and dining room open onto a large screened porch (including a gas fireplace) overlooking the river as well as an additional deck. The primary suite is on the main level and includes a wall of windows looking out to the river, French doors onto the screened porch, two large walk-in closets, and two bathrooms. One bathroom is designed with a curbless shower that can accommodate a wheelchair and features a floor to ceiling window overlooking the river. The second, expansive bathroom has large windows on two sides, framing a soaking tub, providing a beautiful view of the river from the tub and stall shower.
The lower level has a wall of sliding doors out to a third porch. This level, with 10' ceilings, includes a large family room with wet bar, two bedrooms (one with a wall of built-in bookcases and window seat), a Jack and Jill bath, and two large storage rooms.
Designed for both sustainability as well as a home to age in place, there are many special features. These features include 44 solar panels and two storage batteries, two large cisterns housed in a sub-basement that collect rainwater used to flush toilets, as well as a permeable driveway able to absorb up to 10" of rain per hour. The majority of the floors are white oak, milled from local trees. A pair of closets, one on each floor and stacked above each other, house the mechanism for an elevator should that ever be needed.
Extensive landscaping was designed, installed, and maintained by local landscape architect, Hall Roberts, owner of Royal Landscape and Gardens. Terraces, made of urbanite (recycled concrete driveways), provide space for a variety of trees, shrubs, and perennials, the majority native plants.
Located between the river and UGA golf course and 10 minutes from UGA.
More Details
History
| Date | Event | Price | $/Sqft | Source |
|---|---|---|---|---|
| Listed For Sale | $925,000 | $257 | Keller Williams Greater Athens |
Nearby Schools
Elementary School Barnett Shoals Elementary School | 1.4 miles away | PK - 05 | |
Middle School Hilsman Middle School | 1.8 miles away | 06 - 08 | |
High School Cedar Shoals High School | 1.8 miles away | 09 - 12 |
